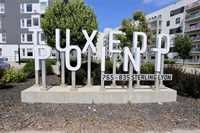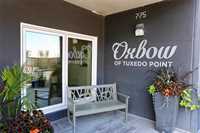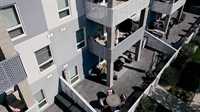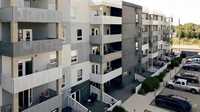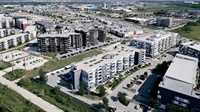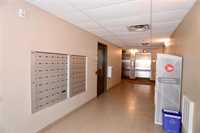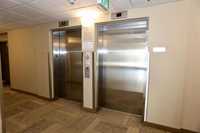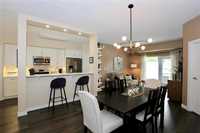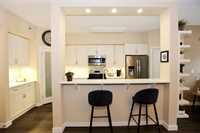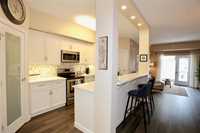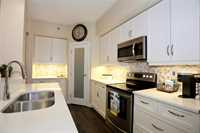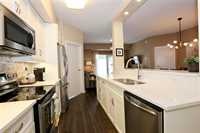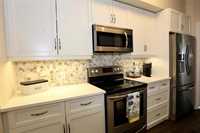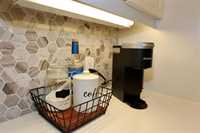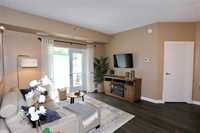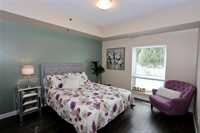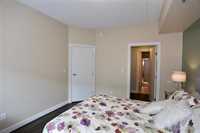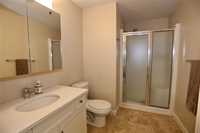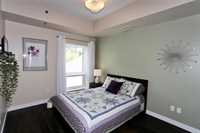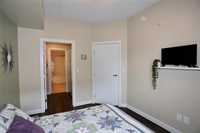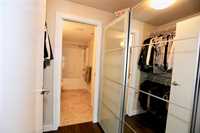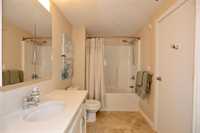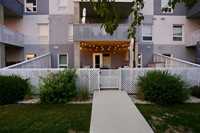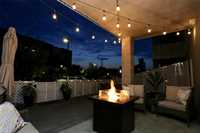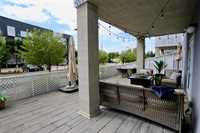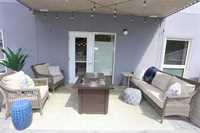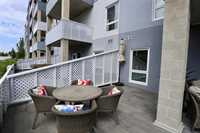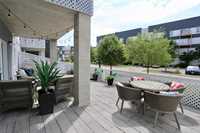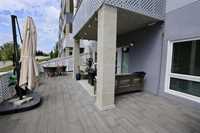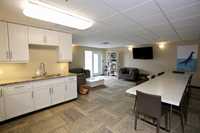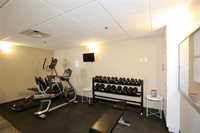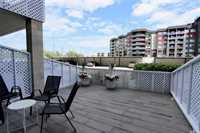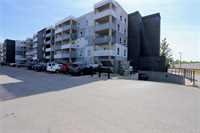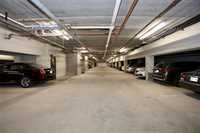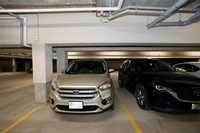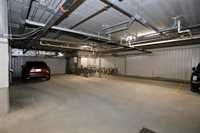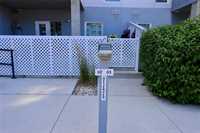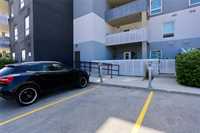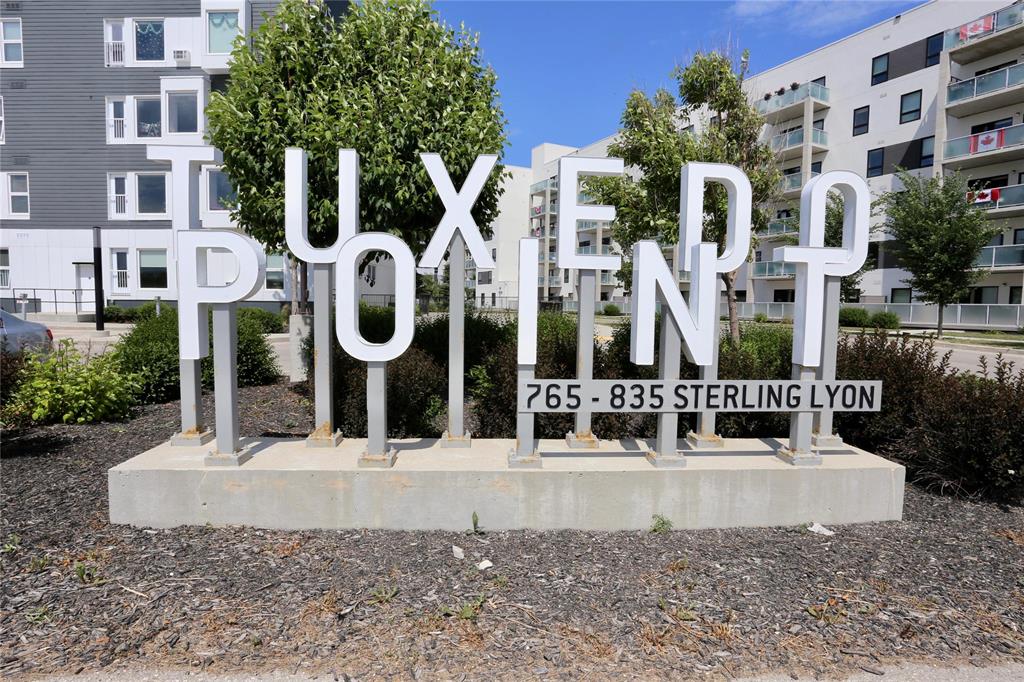
Open Houses
Saturday, July 12, 2025 1:00 p.m. to 3:00 p.m.
Welcome to this 2 bed, 2 bath, WIC, in-suite laundry, storage locker, 2 parking stalls, 16’x35’ Terrace. Granite kitchen countertop. SS appliances incl. Luxury Vinyl plank flooring. Close to all amenities! Come check it out!
SS July 8. OH July 12, 1-3PM. OTP July 14. Discover the vibrant lifestyle in Tuxedo, one of Winnipeg’s desirable neighborhoods! Experience the convenience of being just steps away from popular destinations like Ikea, Cabela’s & the Outlet Mall. This exceptional pet-friendly main floor 2-bedroom condo offers a spacious 16’x35' wide fenced terrace that seamlessly connects to the living area, creating an inviting flow between indoor & outdoor living. Whether you envision a lush garden, a cozy lounge area or an al fresco dining setup, the possibilities are endless. Enjoy the luxury of 2 parking spots—one heated indoor space & one outdoor, along with a handy same floor storage locker. This modern concrete-built condo boasts 2 bedrooms with walk-in closets & 2 full baths & in-suite laundry. Newer luxury vinyl plank flooring throughout. The stylish kitchen is a chef's dream, featuring a breakfast bar, stunning granite countertops, a tiled backsplash, an undermounted double stainless steel sink, high-quality stainless steel appliances & a walk-in pantry. Additionally, residents can take advantage of a party & fitness facility for added enjoyment. Close to all amenities. Don’t miss out on this opportunity!
- Bathrooms 2
- Bathrooms (Full) 2
- Bedrooms 2
- Building Type One Level
- Built In 2016
- Condo Fee $441.89 Monthly
- Exterior Brick, Stucco
- Floor Space 1056 sqft
- Gross Taxes $3,468.21
- Neighbourhood Tuxedo
- Property Type Condominium, Apartment
- Remodelled Flooring
- Rental Equipment None
- Tax Year 2025
- Total Parking Spaces 2
- Amenities
- Elevator
- Fitness workout facility
- Garage Door Opener
- Accessibility Access
- In-Suite Laundry
- Visitor Parking
- Party Room
- Professional Management
- Rec Room/Centre
- Security Entry
- Condo Fee Includes
- Contribution to Reserve Fund
- Caretaker
- Hot Water
- Insurance-Common Area
- Landscaping/Snow Removal
- Parking
- Recreation Facility
- Water
- Features
- Air Conditioning-Central
- Closet Organizers
- Main floor full bathroom
- Microwave built in
- No Smoking Home
- Patio
- Smoke Detectors
- Goods Included
- Blinds
- Dryer
- Dishwasher
- Refrigerator
- Hood fan
- Microwave
- Stove
- Window Coverings
- Washer
- Parking Type
- Common garage
- Heated
- Insulated garage door
- Insulated
- Single Indoor
- Outdoor Stall
- Underground
- Site Influences
- Fenced
- Low maintenance landscaped
- Paved Street
- Shopping Nearby
- Public Transportation
Rooms
| Level | Type | Dimensions |
|---|---|---|
| Main | Three Piece Ensuite Bath | - |
| Four Piece Bath | - | |
| Kitchen | 14.58 ft x 8.67 ft | |
| Dining Room | 14.67 ft x 8 ft | |
| Living Room | 11.58 ft x 9.42 ft | |
| Primary Bedroom | 12.58 ft x 11.25 ft | |
| Bedroom | 11.58 ft x 9.42 ft | |
| Laundry Room | - |


