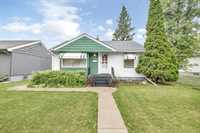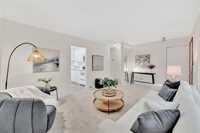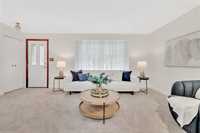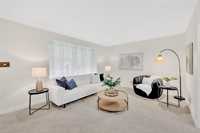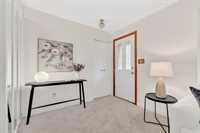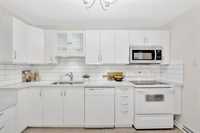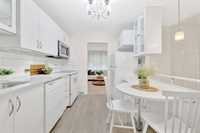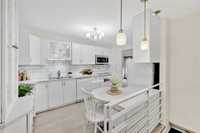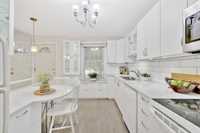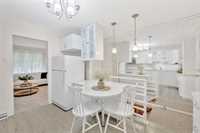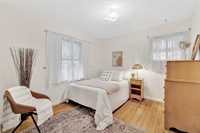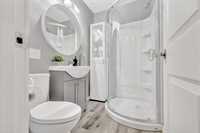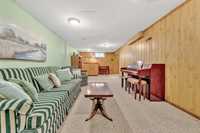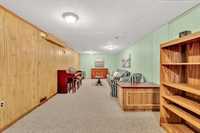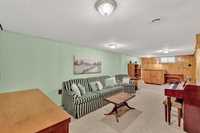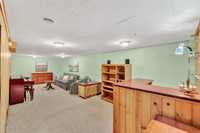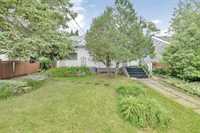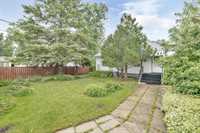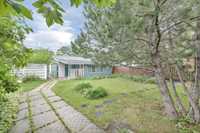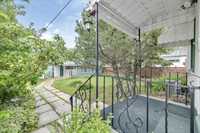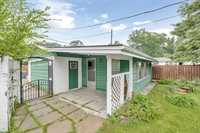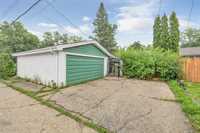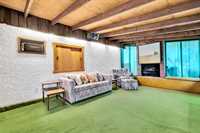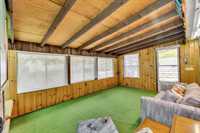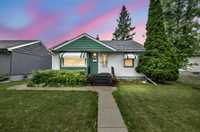
S/S Thurs, Aug 14- offers presented Tues, Aug 19, after 6:00 pm. This charming bungalow features thoughtful updates throughout, combining cozy comfort with modern style. The spacious living room offers new carpeting (2025), perfect for relaxing or entertaining friends and family. The bright, white renovated kitchen is designed with both style & functionality in mind. It features an abundance of white cabinetry—including glass-front units with interior lighting that add a touch of charm & beautiful quartz countertops. A built-in table provides the perfect spot for dining. The main floor also includes two spacious bedrooms & a beautifully updated 3-piece bathroom with a corner shower & a linen cabinet for extra storage. The basement offers a generous rec room with dry bar & piano (included), a 3-piece bath, & a spacious laundry/storage room. Outside, the backyard is surrounded by mature trees & perennials. Enjoy two patios, plus a cozy sunroom overlooking the yard. Additional features include a double garage, central vacuum, and A/C. Excellent location just minutes from Grant Park Shopping Mall, schools, & Pan Am Pool.
- Bathrooms 2
- Bathrooms (Full) 2
- Bedrooms 2
- Building Type Bungalow
- Built In 1949
- Depth 119.00 ft
- Exterior Stucco, Wood Siding
- Floor Space 735 sqft
- Frontage 45.00 ft
- Gross Taxes $3,572.68
- Neighbourhood River Heights
- Property Type Residential, Single Family Detached
- Remodelled Bathroom, Flooring, Kitchen, Roof Coverings
- Rental Equipment None
- Tax Year 2024
- Features
- Air Conditioning-Central
- Bar dry
- Main floor full bathroom
- Microwave built in
- No Pet Home
- No Smoking Home
- Patio
- Sunroom
- Goods Included
- Blinds
- Dryer
- Dishwasher
- Refrigerator
- Freezer
- Garage door opener
- Garage door opener remote(s)
- Microwave
- Stove
- Vacuum built-in
- Washer
- Parking Type
- Double Detached
- Site Influences
- Fenced
- Landscaped patio
- Playground Nearby
- Shopping Nearby
- Public Transportation
- Treed Lot
Rooms
| Level | Type | Dimensions |
|---|---|---|
| Main | Living Room | 18 ft x 11.5 ft |
| Eat-In Kitchen | 11.5 ft x 9.08 ft | |
| Primary Bedroom | 11.5 ft x 10.75 ft | |
| Bedroom | 11 ft x 9.75 ft | |
| Three Piece Bath | - | |
| Basement | Recreation Room | 28 ft x 10.5 ft |
| Three Piece Bath | - |


