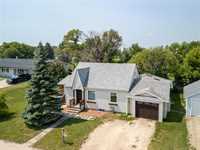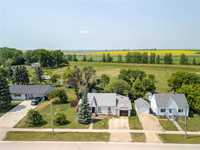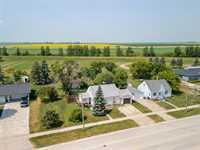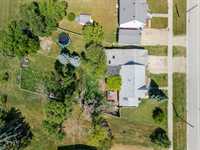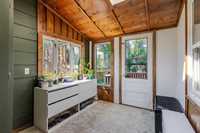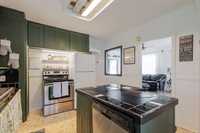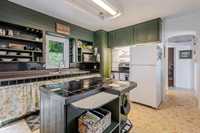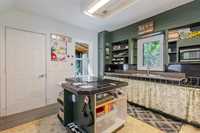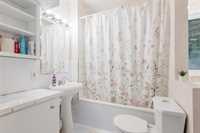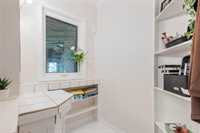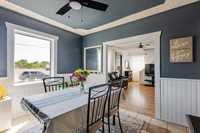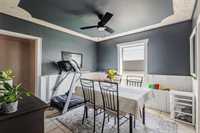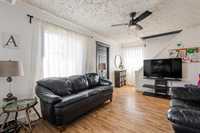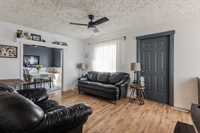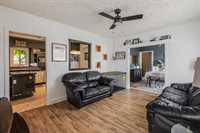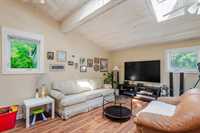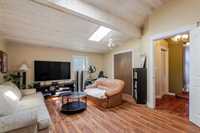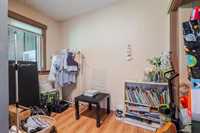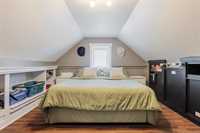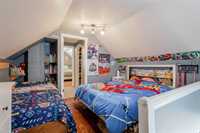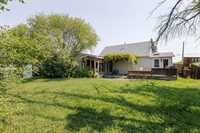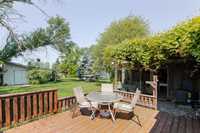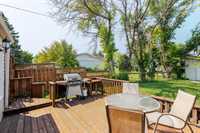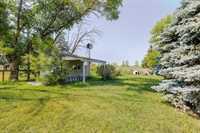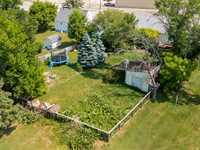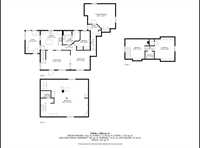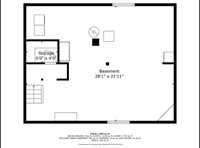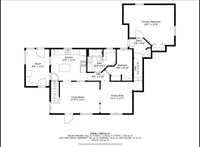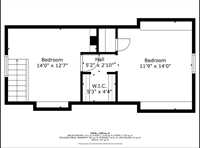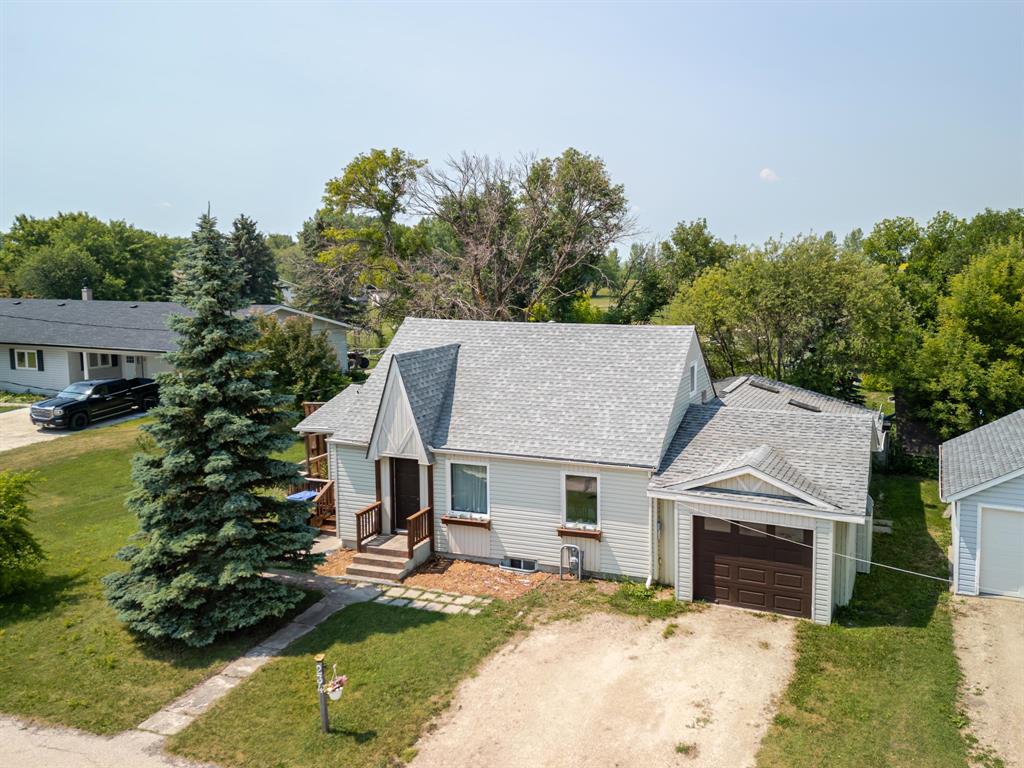
Showings anytime, offers as received! Welcome to 234 Caron Avenue, nestled in the growing community of St. Jean Baptiste!
This charming 4-bedroom, 1-bathroom home offers a unique and functional layout with plenty of flexible living space. The main floor features a living room, dining room, kitchen and 4pc bathroom along with a spacious primary bedroom with skylights, currently set up as a cozy family room. A smaller main floor bedroom is ideal for a home office, storage, or a walk-in pantry.
Upstairs, you’ll find two additional bedrooms—perfect for kids or guests—but it could easily be transformed into a private primary retreat with a sitting area.
The attached garage is well-organized and includes room for a workshop, offering practical space for hobbies or storage. Outside, enjoy a large, fully usable yard with a wraparound deck that provides multiple seating and entertaining areas. Additional storage is available in the shed.
Recent upgrades include brand new central air (May 2025) and a new hot water tank (June 2025), giving peace of mind for years to come.
- Basement Development Partially Finished
- Bathrooms 1
- Bathrooms (Full) 1
- Bedrooms 4
- Building Type One and a Half
- Built In 1946
- Depth 120.00 ft
- Exterior Vinyl
- Floor Space 1335 sqft
- Frontage 75.00 ft
- Gross Taxes $3,129.05
- Neighbourhood R17
- Property Type Residential, Single Family Detached
- Rental Equipment None
- School Division Red River Valley
- Tax Year 2025
- Total Parking Spaces 3
- Features
- Air Conditioning-Central
- Main floor full bathroom
- Goods Included
- Dryer
- Dishwasher
- Refrigerator
- Stove
- Washer
- Parking Type
- Single Attached
- Site Influences
- Paved Street
- Private Yard
- Shopping Nearby
- Treed Lot
Rooms
| Level | Type | Dimensions |
|---|---|---|
| Main | Four Piece Bath | - |
| Living Room | 14.1 ft x 12.1 ft | |
| Dining Room | 11.4 ft x 11.2 ft | |
| Primary Bedroom | 19.6 ft x 17.8 ft | |
| Kitchen | 11.4 ft x 12.1 ft | |
| Mudroom | 14.4 ft x 8.3 ft | |
| Bedroom | 9.4 ft x 7 ft | |
| Upper | Bedroom | 11.9 ft x 11.1 ft |
| Bedroom | 11.11 ft x 8.4 ft |


