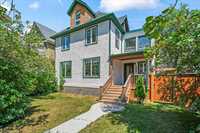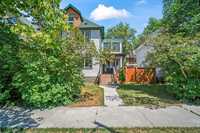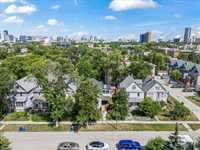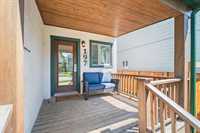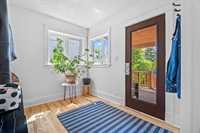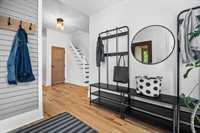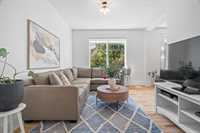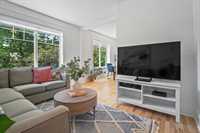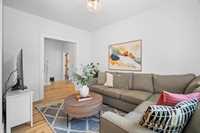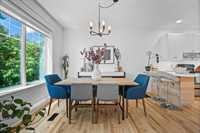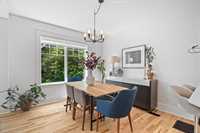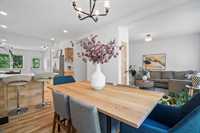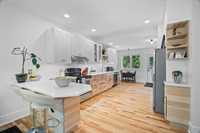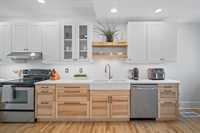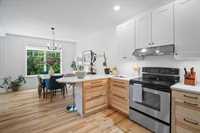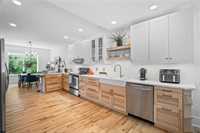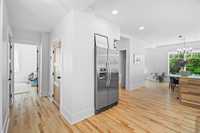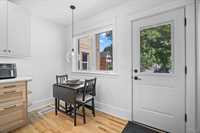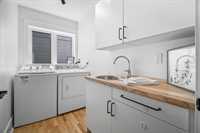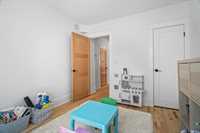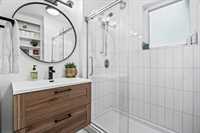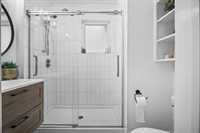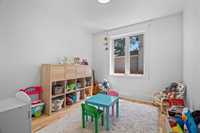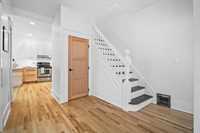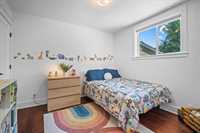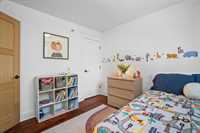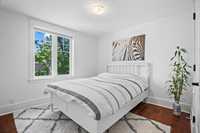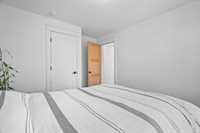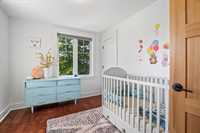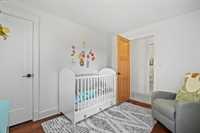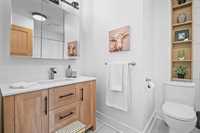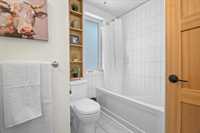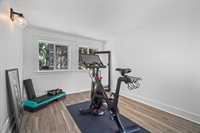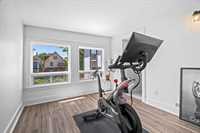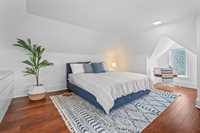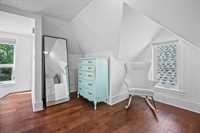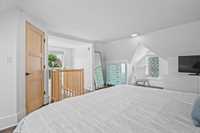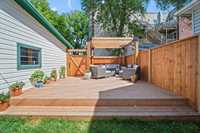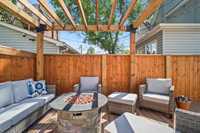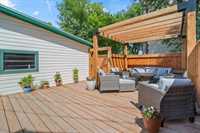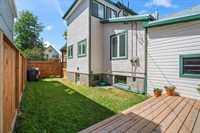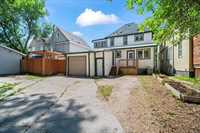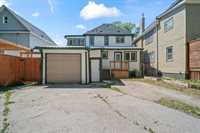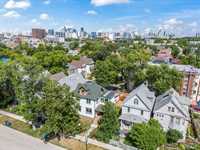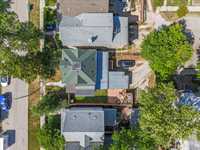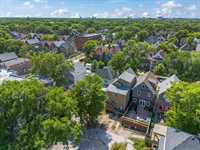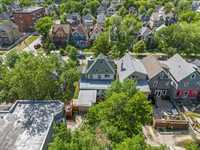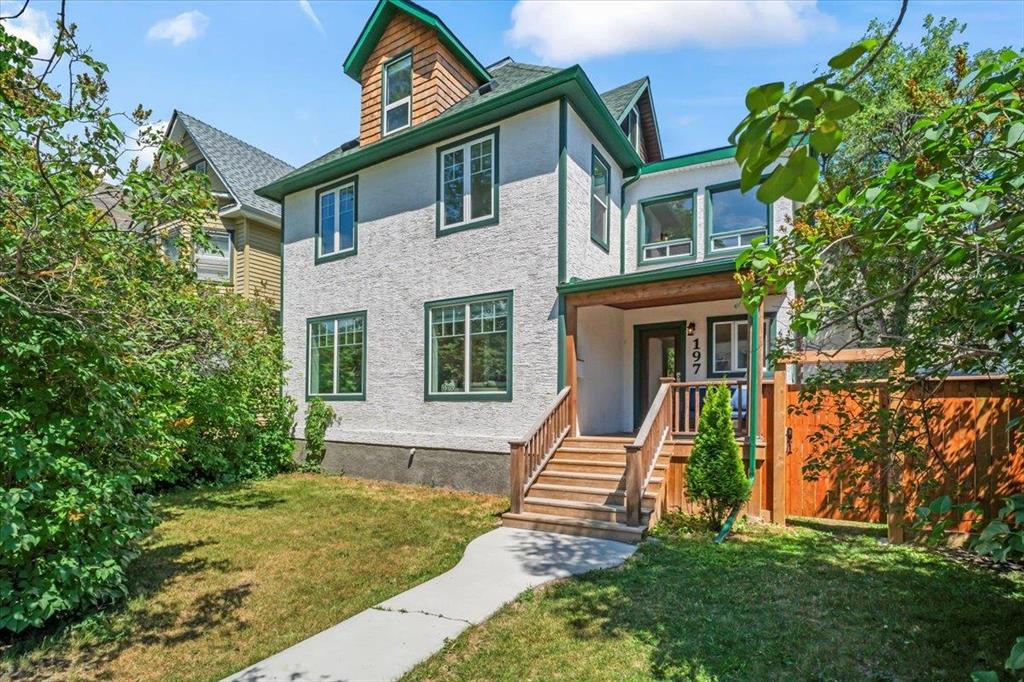
Showings start now, offers presented July 15 at 7PM.
Welcome to 197 Walnut Street in Beautiful Wolseley Location! This stunning home sits on a rare double lot stretching 50 ft wide and has been fully renovated top to bottom with high-end modern finishes, even rarely offered Central AC installed 2023. Step into the spacious foyer and take in the gleaming birch hardwoods, cozy living room filled with natural light which flows into your formal dining room. This open dream kitchen features ash cabinetry, stainless steel appliances, breakfast nook, and access to back deck, perfect for a BBQ. Main floor includes a bedroom, main floor laundry room and stylish 3-piece bathroom. Upstairs offers birch engineered hardwoods, 3 spacious bedrooms, a stunning 4-piece bath, and a bright insulated sunroom. 3rd floor offers a spacious primary bedroom suite. Solid basement w updated electrical (no knob & tube), ABS plumbing, direct access to attached garage. Outside features spacious & private side yard, beautiful side deck with pergola. Single attached garage has rear drive access off Fawcett. Call your REALTOR® today to book your private showing and for a full list of features & upgrades!
all measurements +/- jogs
- Basement Development Unfinished
- Bathrooms 2
- Bathrooms (Full) 2
- Bedrooms 5
- Building Type Two and a Half
- Built In 1907
- Exterior Stucco
- Floor Space 2177 sqft
- Frontage 50.00 ft
- Gross Taxes $6,272.48
- Neighbourhood Wolseley
- Property Type Residential, Single Family Detached
- Rental Equipment None
- School Division Winnipeg (WPG 1)
- Tax Year 24
- Total Parking Spaces 2
- Features
- Air Conditioning-Central
- Closet Organizers
- Deck
- Hood Fan
- High-Efficiency Furnace
- Laundry - Main Floor
- Main floor full bathroom
- Sunroom
- Goods Included
- Dryer
- Dishwasher
- Refrigerator
- Stove
- Washer
- Parking Type
- Single Attached
- Garage door opener
- Parking Pad
- Rear Drive Access
- Site Influences
- Fenced
- Playground Nearby
- Shopping Nearby
Rooms
| Level | Type | Dimensions |
|---|---|---|
| Main | Foyer | 9.58 ft x 7.92 ft |
| Dining Room | 11.17 ft x 11 ft | |
| Living Room | 12.67 ft x 9.5 ft | |
| Kitchen | 22.5 ft x 11.17 ft | |
| Three Piece Bath | - | |
| Bedroom | 10.33 ft x 9.5 ft | |
| Laundry Room | 9.83 ft x 4.92 ft | |
| Upper | Bedroom | 10.5 ft x 9.92 ft |
| Bedroom | 10.17 ft x 10 ft | |
| Bedroom | 11.5 ft x 8.92 ft | |
| Sunroom | 13 ft x 9.42 ft | |
| Four Piece Bath | - | |
| Third | Primary Bedroom | 19.5 ft x 15.92 ft |


