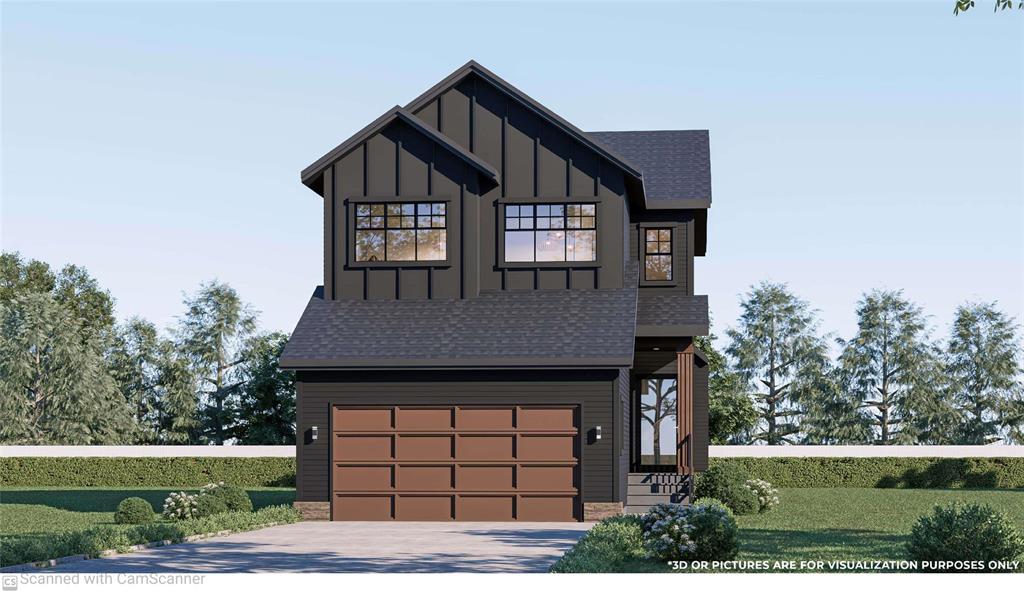RE/MAX Associates
1060 McPhillips Street, Winnipeg, MB, R2X 2K9

With a stunning appearance inside and out, this home is sure to catch the eye. It comes with three bedrooms, two bathrooms, and a powder room. The main floor features soaring nine-foot ceilings, kitchen with quartz countertops, 40" tall soft close cabinets with center island and pantry, dining room with patio door, & living room has big window that brings in a natural light. This plan is great for a family looking for extra space with loft or bonus room, & second floor laundry room creates extra convenience. The front of the home features a 19’ x 22’ garage with long concrete driveway while the construction involves a robust engineered piled foundation, Engineered Joists, steel beam, Decora switches and plugs, Flat painted ceilings, & LED Interior Lights. The basement includes a separate entrance that can easily be developed into a second living space for the family or in-law suite.
| Level | Type | Dimensions |
|---|---|---|
| Main | Living Room | 12.2 ft x 13.2 ft |
| Dining Room | 10.4 ft x 8.8 ft | |
| Kitchen | - | |
| Two Piece Bath | - | |
| Foyer | 9.2 ft x 5.8 ft | |
| Upper | Primary Bedroom | 12.8 ft x 13.6 ft |
| Bedroom | 8.1 ft x 11.9 ft | |
| Bedroom | 8.1 ft x 10.3 ft | |
| Loft | 9.2 ft x 13 ft | |
| Three Piece Ensuite Bath | - | |
| Four Piece Bath | - | |
| Laundry Room | - | |
| Walk-in Closet | - |