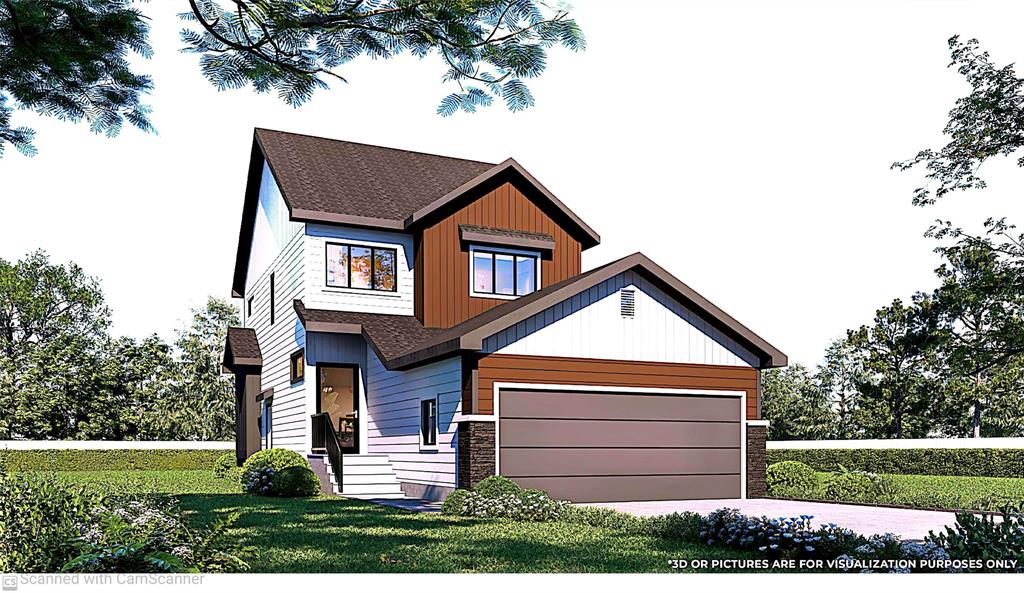RE/MAX Associates
1060 McPhillips Street, Winnipeg, MB, R2X 2K9

The façade of this model home is stunningly attractive, this plan offers four bedrooms, loft, and three full bathrooms. Home features an engineered piled foundation with engineered joists and steel beam. Some extras of this home includes 9' ceilings, center island and pantry in the kitchen, quartz countertops, LED interior lights, Decora switches and plugs, flat painted ceilings, and luxury vinyl plank on the main floor & second floor are all included in our basic and standard package. It has a gorgeous space that you’ll enjoy for years to come. Lot, GST,& 10 year new home warranty included!
| Level | Type | Dimensions |
|---|---|---|
| Main | Living Room | 18.1 ft x 13.8 ft |
| Dining Room | 10.6 ft x 9.8 ft | |
| Kitchen | 8.1 ft x 9.8 ft | |
| Bedroom | 8.1 ft x 9.8 ft | |
| Foyer | 8.1 ft x 6 ft | |
| Three Piece Ensuite Bath | 5.1 ft x 9.5 ft | |
| Four Piece Bath | 5.1 ft x 8.6 ft | |
| Upper | Primary Bedroom | 11.9 ft x 14.6 ft |
| Bedroom | 10.8 ft x 10.5 ft | |
| Bedroom | 13 ft x 10.5 ft | |
| Loft | 8.4 ft x 13.7 ft | |
| Laundry Room | 5.5 ft x 10.1 ft | |
| Walk-in Closet | 4.1 ft x 9 ft | |
| Four Piece Bath | 5.1 ft x 9.5 ft |