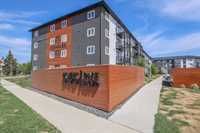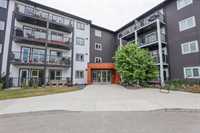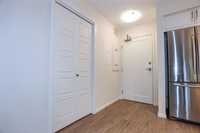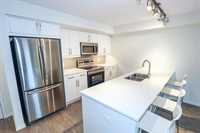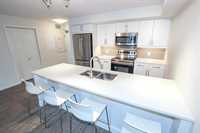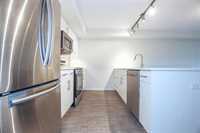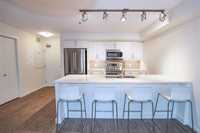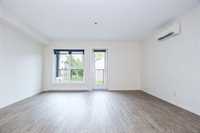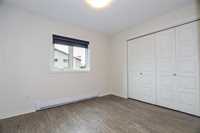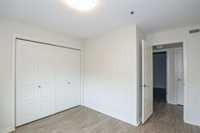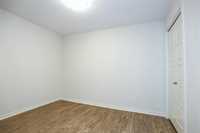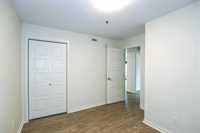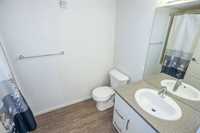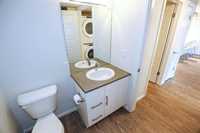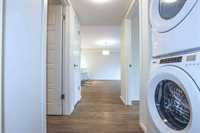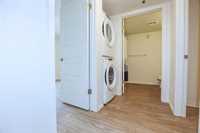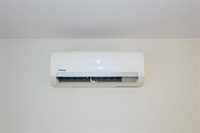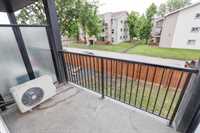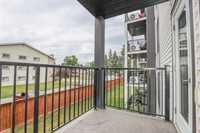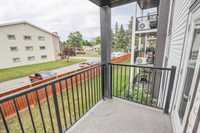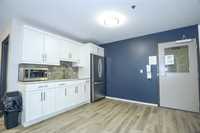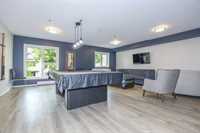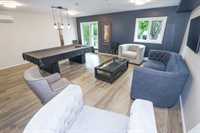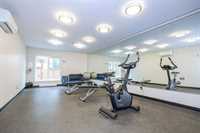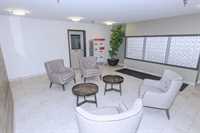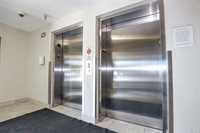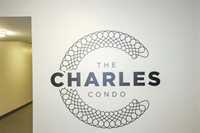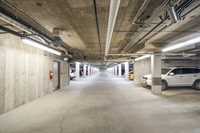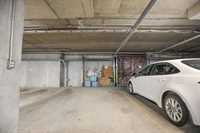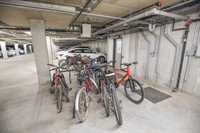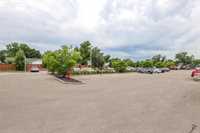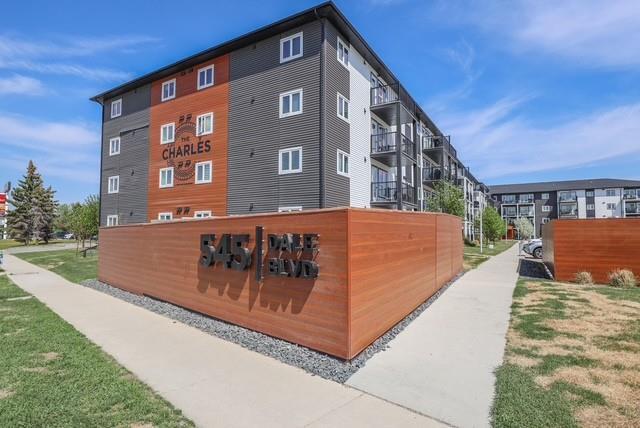
Gorgeous 840 SqFt 2 bdrm condo in Charleswood, features fresh paint throughout, laminate floors, SS appliances, patio door to 12x6 Concrete balcony facing East.to enjoy your Morning coffee, in suite laundry, eat in kitchen w/ quartz counters, soft close cabinets, primary w/ dbl close closet. 4 pc bath soaker tub w/ tub surround. Underground parking plus small storage steps away, when you get off the elevator bonus with a outside parking stall, private gym, lounge + rec room public swimming pool steps away possession can be fast unit is vacant close to transportation and shopping call for appointment ken maines 204-999-9078
- Bathrooms 1
- Bathrooms (Full) 1
- Bedrooms 2
- Building Type One Level
- Built In 2021
- Condo Fee $329.15 Monthly
- Exterior Vinyl
- Floor Space 840 sqft
- Gross Taxes $2,361.07
- Neighbourhood Charleswood
- Property Type Condominium, Other
- Rental Equipment None
- School Division Pembina Trails (WPG 7)
- Tax Year 2024
- Amenities
- Elevator
- Fitness workout facility
- Garage Door Opener
- In-Suite Laundry
- Visitor Parking
- Rec Room/Centre
- Condo Fee Includes
- Contribution to Reserve Fund
- Hot Water
- Insurance-Common Area
- Landscaping/Snow Removal
- Management
- Parking
- Water
- Features
- Air conditioning wall unit
- Balcony - One
- Closet Organizers
- Main floor full bathroom
- Microwave built in
- No Smoking Home
- Patio
- Pets Not Allowed
- Goods Included
- Window A/C Unit
- Dryer
- Dishwasher
- Refrigerator
- Garage door opener remote(s)
- Microwave
- Stove
- Window Coverings
- Washer
- Parking Type
- Common garage
- Single Indoor
- Outdoor Stall
- Underground
- Site Influences
- Landscaped patio
- Paved Street
- Public Swimming Pool
- Shopping Nearby
- Public Transportation
Rooms
| Level | Type | Dimensions |
|---|---|---|
| Main | Living Room | 15 ft x 12 ft |
| Kitchen | 11.5 ft x 10 ft | |
| Primary Bedroom | 11 ft x 10.5 ft | |
| Bedroom | 11 ft x 10 ft | |
| Dining Room | 11 ft x 7 ft | |
| Four Piece Bath | - |


