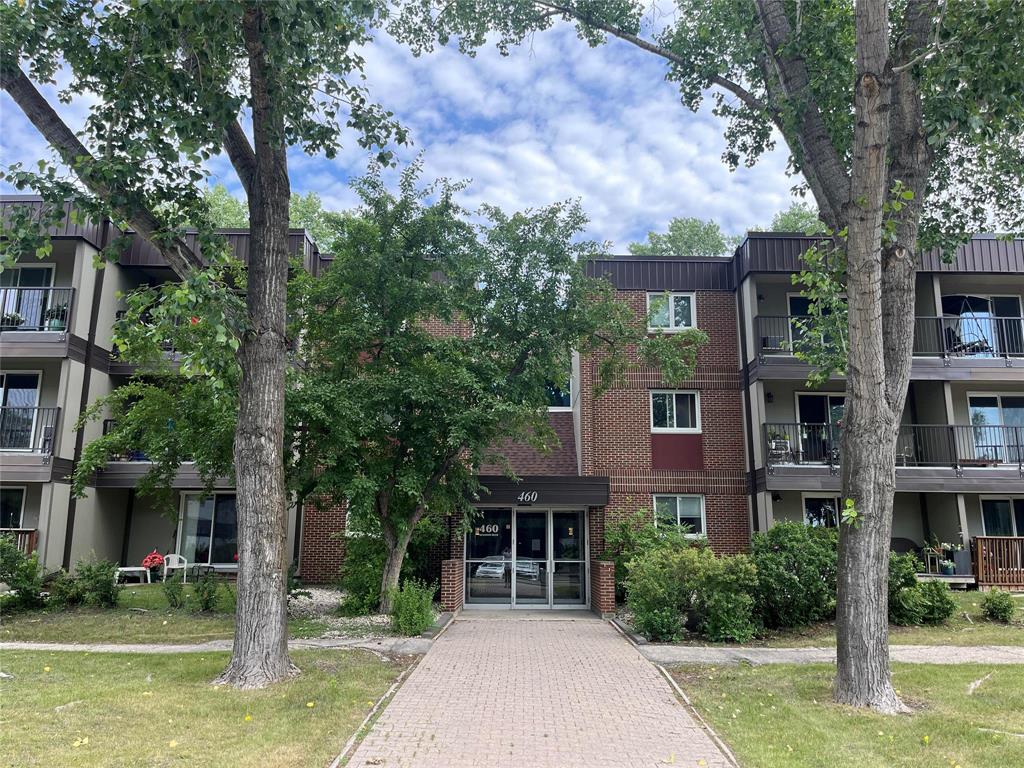Century 21 Bachman & Associates
360 McMillan Avenue, Winnipeg, MB, R3L 0N2

Welcome to Kenaston Village Condo’s! It literally is like a little village in this lovely, private setting condominium. This is a 873 square foot, top floor unit, with 2 bedrooms and 1 bathroom, awaiting it’s next owner. As you walk into the unit, you’ll notice the large, open living area, with direct access to your own private balcony. The kitchen is set up with all appliances included, and a good amount of counter space and storage. The two bedrooms are both quite large, and the Primary bedroom features a nice walk-in closet. This unit comes with 1 outdoor parking stall located near the building. Enjoy the Swimming pool and Tennis courts in the warmer months, and there is also a party room available for larger get-togethers. Unlike some condominiums, this complex allows for multiple pets, including up to 2 dogs! Conveniently located very close to all kinds of restaurants, shopping, grocery stores and more. Come discover what the condo lifestyle is all about! Call today to schedule your private showing.
| Level | Type | Dimensions |
|---|---|---|
| Main | Living Room | 14 ft x 14 ft |
| Dining Room | 10 ft x 9.41 ft | |
| Kitchen | 10 ft x 7.42 ft | |
| Primary Bedroom | 10.42 ft x 13.92 ft | |
| Bedroom | 13.25 ft x 8.67 ft | |
| Four Piece Bath | - |