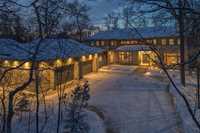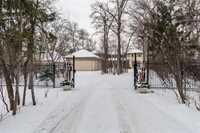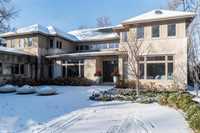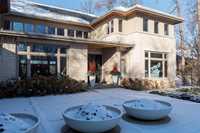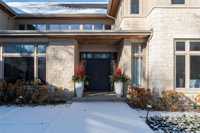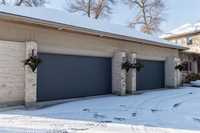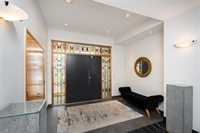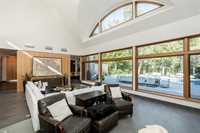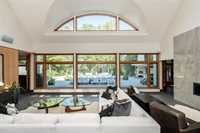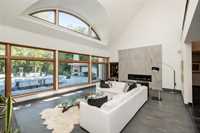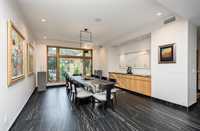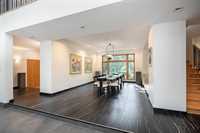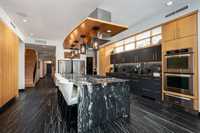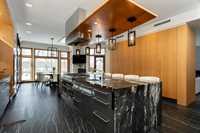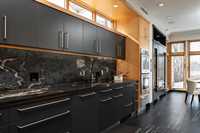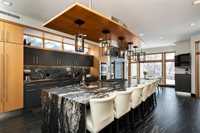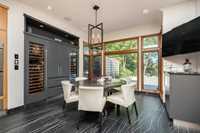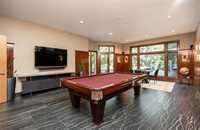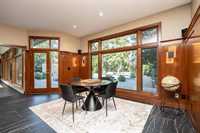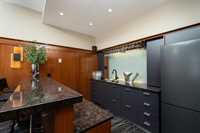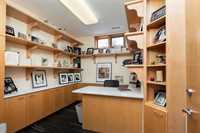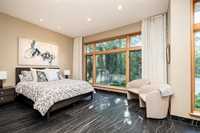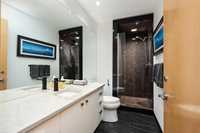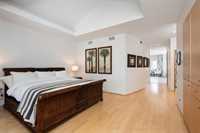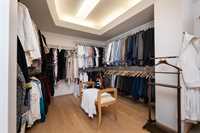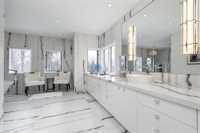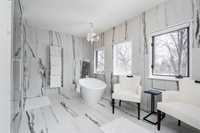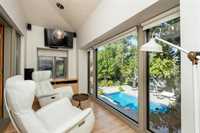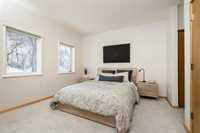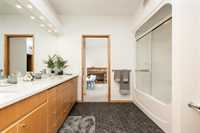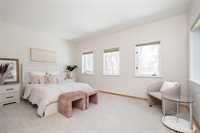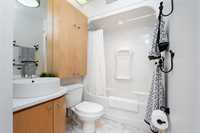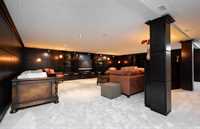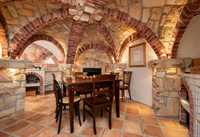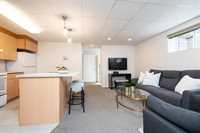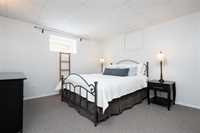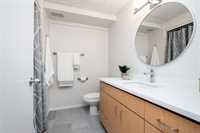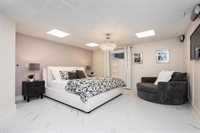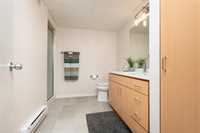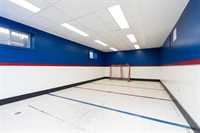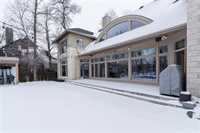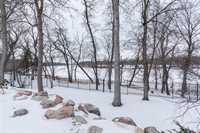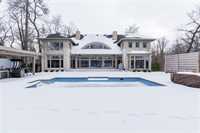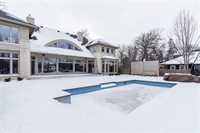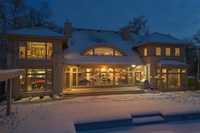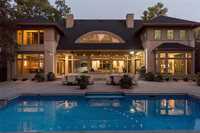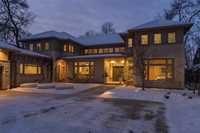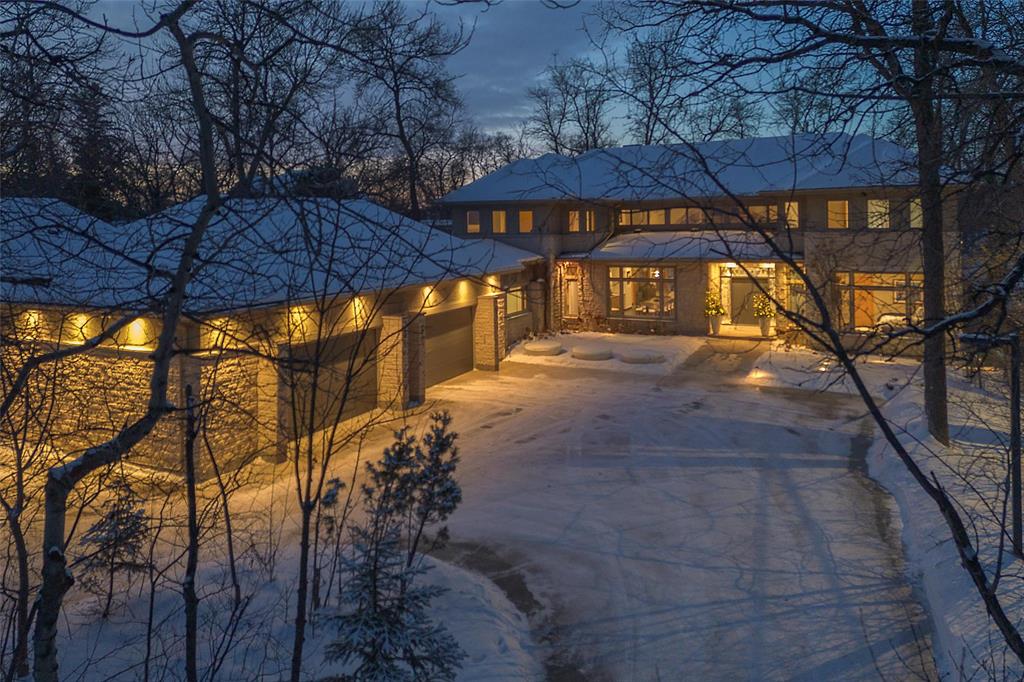
Step into refined living in this extraordinary 7 bedroom home nestled on the river's edge. Designed for comfort, space and entertaining, this home features expansive rooms filled with natural light, soaring ceilings and seamless indoor-outdoor flow. A private nanny/in-law suite offers flexibility for multigenerational living or guest accommodations. Enjoy a chef's kitchen, formal dining, multiple lounging areas, and a custom wine cellar perfect for collectors. Retreat to your separate primary suite with spa-inspired bath, or relax in the quiet space over looking the river views. Beautifully landscaped grounds provide privacy and tranquillity, pool area and outdoor pizza oven. Don't miss the spacious garage with ample extra storage. Smart homes features offer convenience and luxury at every turn. A rare blend of sophistication and space in an unbeatable waterfront location. Contact your agent for a private viewing
- Basement Development Fully Finished
- Bathrooms 8
- Bathrooms (Full) 7
- Bathrooms (Partial) 1
- Bedrooms 7
- Building Type Two Storey
- Built In 1997
- Exterior Stone, Stucco
- Fireplace Tile Facing
- Fireplace Fuel Gas
- Floor Space 5810 sqft
- Frontage 100.00 ft
- Gross Taxes $20,806.32
- Neighbourhood St Vital
- Property Type Residential, Single Family Detached
- Remodelled Bathroom, Flooring, Furnace, Kitchen, Roof Coverings, Windows
- Rental Equipment None
- School Division Louis Riel (WPG 51)
- Tax Year 2025
- Total Parking Spaces 9
- Features
- Air Conditioning-Central
- Bar wet
- Central Exhaust
- Cook Top
- Dog run fenced in
- Hood Fan
- High-Efficiency Furnace
- Heat recovery ventilator
- Main floor full bathroom
- Pool, inground
- In-Law Suite
- Goods Included
- Alarm system
- Bar Fridge
- Dryers - Two
- Dishwashers - Two
- Refrigerator
- Fridges - Two
- Garage door opener
- See remarks
- Stoves - Two
- Washers - Two
- Parking Type
- Multiple Attached
- Garage door opener
- Heated
- Insulated
- Site Influences
- Fenced
- Landscaped patio
- Riverfront
- Treed Lot
Rooms
| Level | Type | Dimensions |
|---|---|---|
| Main | Great Room | 28 ft x 19.5 ft |
| Family Room | 26.8 ft x 17 ft | |
| Kitchen | 31 ft x 20.5 ft | |
| Dining Room | 22 ft x 14 ft | |
| Two Piece Bath | - | |
| Bedroom | 12.5 ft x 18.11 ft | |
| Three Piece Bath | - | |
| Office | 10.1 ft x 11.7 ft | |
| Three Piece Ensuite Bath | - | |
| Upper | Primary Bedroom | 28 ft x 15 ft |
| Den | 13 ft x 6.9 ft | |
| Walk-in Closet | 9.3 ft x 16 ft | |
| Four Piece Ensuite Bath | - | |
| Bedroom | 16.2 ft x 12.9 ft | |
| Bedroom | 12.4 ft x 11.5 ft | |
| Bedroom | 11.5 ft x 12.4 ft | |
| Five Piece Bath | - | |
| Four Piece Ensuite Bath | - | |
| Basement | Recreation Room | 26 ft x 20 ft |
| Bedroom | 18.1 ft x 15 ft | |
| Wine Cellar | 17.3 ft x 14.8 ft | |
| Bedroom | 12 ft x 12.2 ft | |
| Kitchen | 8 ft x 12.4 ft | |
| Other | - | |
| Three Piece Bath | - | |
| Other | 24 ft x 12.5 ft | |
| Four Piece Ensuite Bath | - |


