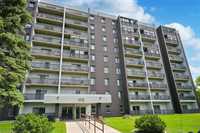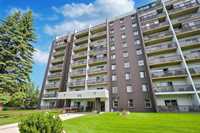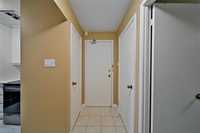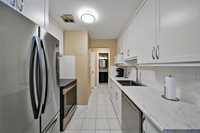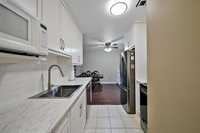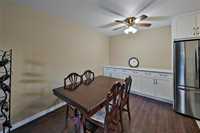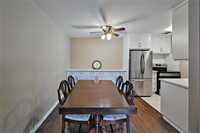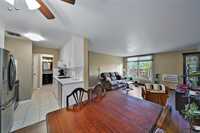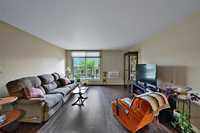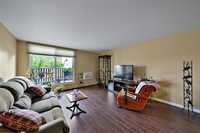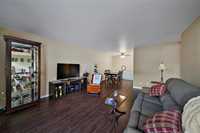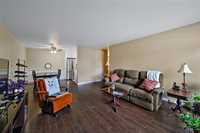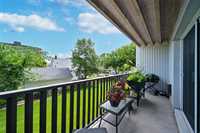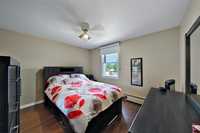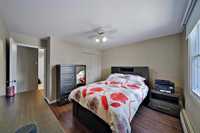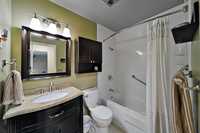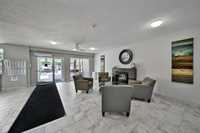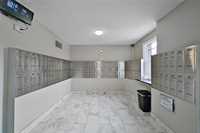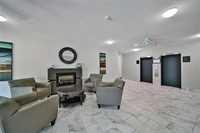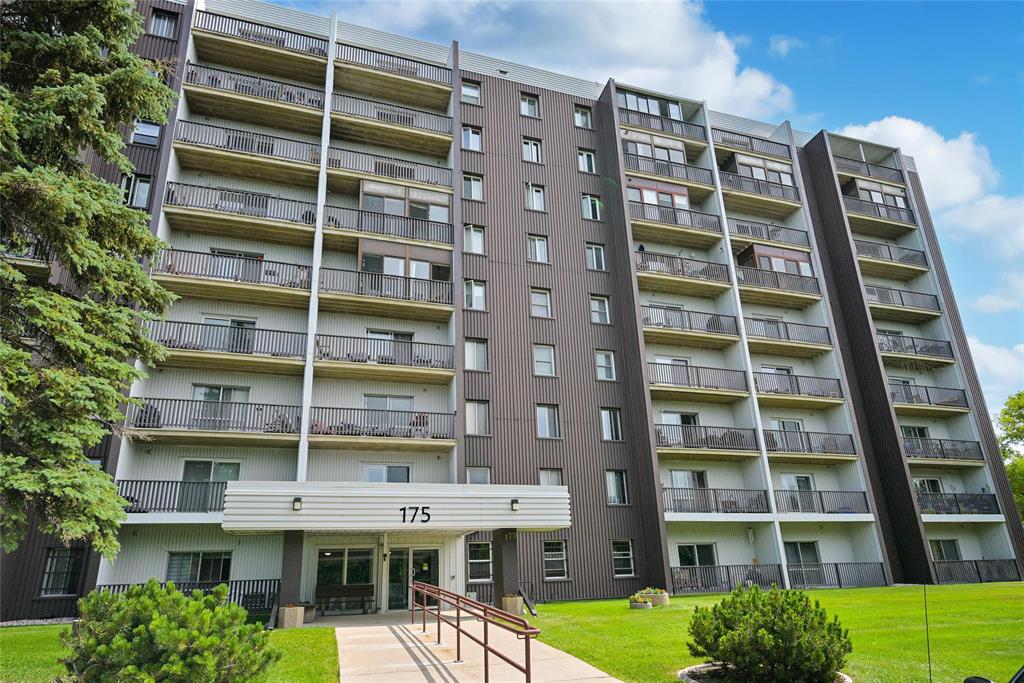
SS July 4th, Offers presented the evening they are received. Welcome home to this immaculately maintained 676 sq ft, 1 Bed, 1 bath unit in the incredibly desirable Ardenberry Place. As you enter this unit you're greeted with a full coat closet and additional in suite storage room. The kitchen features stainless steel appliances, tiled backsplash, and additional storage that carries into the dining room. The open concept living and dining area are bathed in natural light from the east facing windows and patio, a perfect place to enjoy a morning coffee. The primary bedroom is large enough to accommodate any needs and th unit is completed by the full four piece washroom. This second floor unit has been updated and upgraded including kitchen 2022, Tub and surround 2024, Flooring, paint, and the list goes on. Well managed building with common room incl. kitchen, pool table, and gym area. Laundry available on the same floor and indoor or outdoor parking for monthly rental (based on availability). The condo fees include heat, hydro & water in this non-smoking, no-pet building. Close to schools, shopping, public transportation and just minutes to St Vital Park. Come see this great unit before it's gone.
- Bathrooms 1
- Bathrooms (Full) 1
- Bedrooms 1
- Building Type One Level
- Built In 1970
- Condo Fee $472.00 Monthly
- Exterior Brick
- Floor Space 676 sqft
- Gross Taxes $1,541.81
- Neighbourhood Pulberry
- Property Type Condominium, Apartment
- Rental Equipment None
- School Division Louis Riel (WPG 51)
- Tax Year 24
- Condo Fee Includes
- Contribution to Reserve Fund
- Caretaker
- Heat
- Hot Water
- Hydro
- Insurance-Common Area
- Landscaping/Snow Removal
- Management
- Recreation Facility
- Water
- Features
- Air conditioning wall unit
- Balcony - One
- Goods Included
- Dishwasher
- Refrigerator
- Stove
- Window Coverings
- Parking Type
- Other remarks
- Site Influences
- Park/reserve
- Playground Nearby
- Shopping Nearby
- Public Transportation
- View
Rooms
| Level | Type | Dimensions |
|---|---|---|
| Main | Kitchen | 8 ft x 8.25 ft |
| Dining Room | 8.5 ft x 8 ft | |
| Living Room | 16.5 ft x 14 ft | |
| Storage Room | 5.5 ft x 4 ft | |
| Primary Bedroom | 12.5 ft x 12 ft | |
| Four Piece Bath | - |



