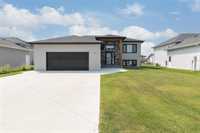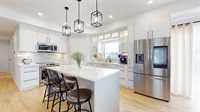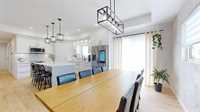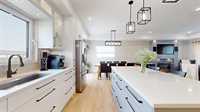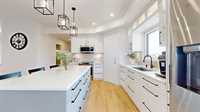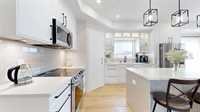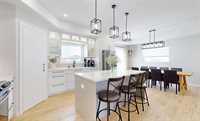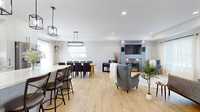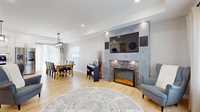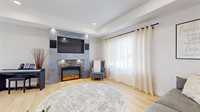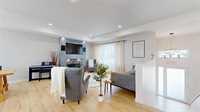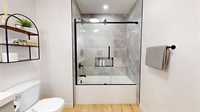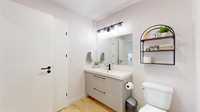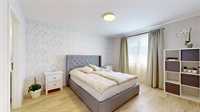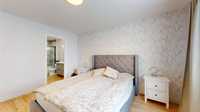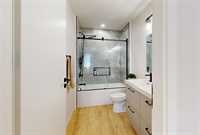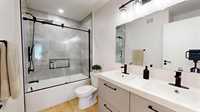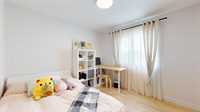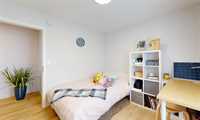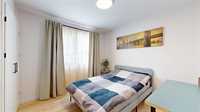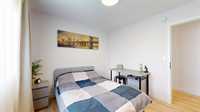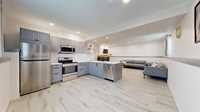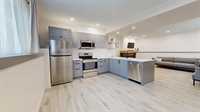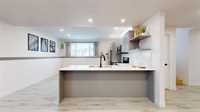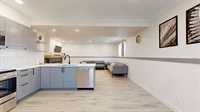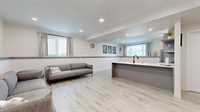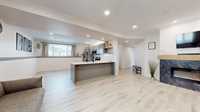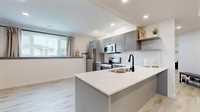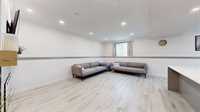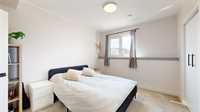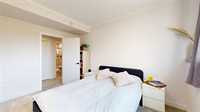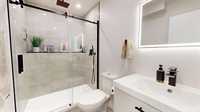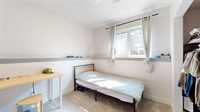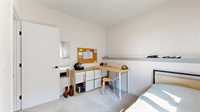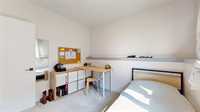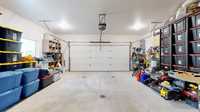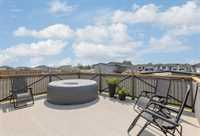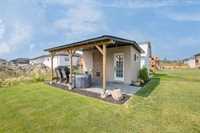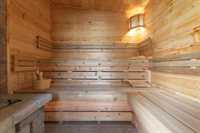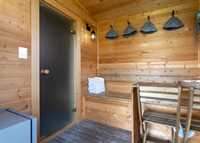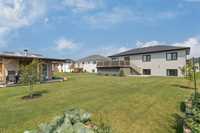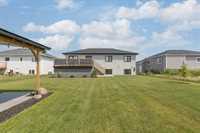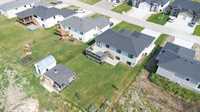Offers Anytime! Welcome to this spacious and beautifully finished 6-bedroom, 3-bathroom home offering comfort, flexibility, and modern design. The open-concept layout features a custom kitchen with quality finishes that flows into a bright dining and living area, complete with a cozy fireplace—perfect for family living or entertaining.
All six bright bedrooms are generously sized, including a private primary suite with a well-appointed ensuite bathroom. Downstairs you’ll find a secondary kitchen, a huge rec room, and 3 additional bedrooms and a bathroom—ideal for extended family, guests, or suite potential. There's ample space for everyone to live, work, and relax comfortably in this exceptional home.
Step outside to a spacious backyard, perfect for kids, pets, or gatherings. Enjoy summer on the large deck, then unwind year-round in your very own custom-built sauna—a true retreat in your own backyard oasis.
Located in a quiet, family-friendly neighborhood close to schools, parks, walking trails, shopping, and local amenities, this home offers the perfect mix of privacy, convenience, and room to grow. Move-in ready and packed with potential, it’s the one you've been waiting for! Call now to view!
- Basement Development Fully Finished
- Bathrooms 3
- Bathrooms (Full) 3
- Bedrooms 6
- Building Type Raised Bungalow
- Built In 2023
- Exterior Stone, Stucco
- Fireplace Brick Facing, Insert
- Fireplace Fuel Electric
- Floor Space 1386 sqft
- Neighbourhood R16
- Property Type Residential, Single Family Detached
- Rental Equipment None
- School Division Hanover
- Tax Year 2024
- Total Parking Spaces 6
- Features
- Bar wet
- Central Exhaust
- Deck
- High-Efficiency Furnace
- Heat recovery ventilator
- Microwave built in
- No Pet Home
- No Smoking Home
- Sauna
- In-Law Suite
- Sump Pump
- Goods Included
- Blinds
- Dryers - Two
- Dishwashers - Two
- Refrigerator
- Fridges - Two
- Garage door opener
- Microwaves - Two
- Stoves - Two
- Window Coverings
- Washers - Two
- Water Softener
- Parking Type
- Double Attached
- Insulated garage door
- Insulated
- Oversized
- Paved Driveway
- Site Influences
- Landscape
- Landscaped deck
- Paved Street
- Playground Nearby
- Shopping Nearby
Rooms
| Level | Type | Dimensions |
|---|---|---|
| Main | Living Room | 15 ft x 9.42 ft |
| Dining Room | 12.42 ft x 7.42 ft | |
| Kitchen | 15 ft x 10 ft | |
| Primary Bedroom | 13 ft x 11.42 ft | |
| Four Piece Ensuite Bath | 9.42 ft x 5 ft | |
| Bedroom | 10 ft x 10 ft | |
| Bedroom | 10 ft x 10 ft | |
| Four Piece Bath | 7 ft x 6.42 ft | |
| Basement | Eat-In Kitchen | 14.42 ft x 13.42 ft |
| Recreation Room | 17.42 ft x 12 ft | |
| Bedroom | 13 ft x 10 ft | |
| Bedroom | 13 ft x 13 ft | |
| Bedroom | 10.42 ft x 9.42 ft | |
| Four Piece Bath | 9.42 ft x 5 ft |


