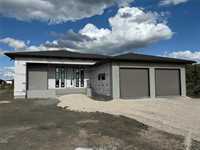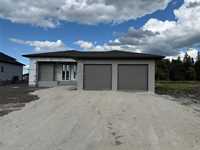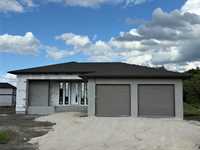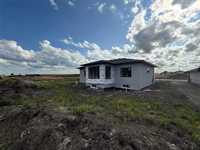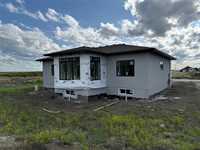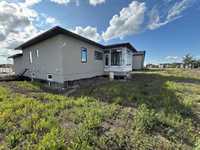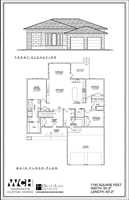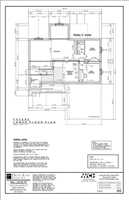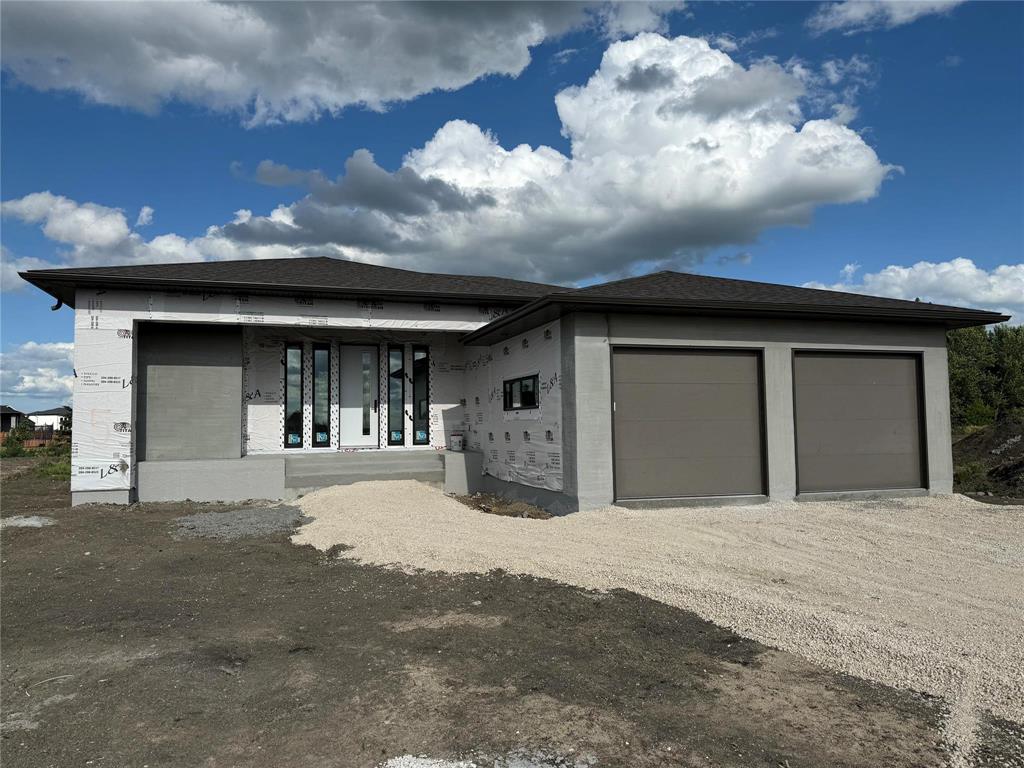
Beautiful Warkentin Homes custom built 1740 sqft 3bdrm 2bthrm w/show home finishings throughout. Step inside to your sunken foyer & 9' ceilings throughout.Open concept main living area offers LVP flooring,pot lighting & large windows letting in an abundance of natural light. Eat in kitchen consists of plenty of counter & cabinet space,quartz counters,soft close cabinets,walk in pantry,tile backsplash,island w/seating for 4 & all appliances incl. Great room features linear electric fireplace & built ins on either side w/storage. Formal dining offers back door leading to Wolf PVC maintenance free decking & aluminum powder coated railings w/glass inserts. Primary bdrm offers walk in closet w/built in shelving, deluxe 5 pc ensuite including his & her sink w/tile backsplash, free standing tub & walk in glass shower. 2 additional bedrooms on the main floor, w/4 pc main bthrm, convenient main floor laundry & access to your 24x24 garage w/8' doors. Custom glass railings lead you downstairs to your blank canvas offering 9' ceilings,roughed in plumbing & oversized basement windows. Addit'l features & upgrades: Central air, I joist, steel beam, acylic stucco on the front exterior, 200 amp panel.Possession Aug 15
- Basement Development Unfinished
- Bathrooms 2
- Bathrooms (Full) 2
- Bedrooms 3
- Building Type Bungalow
- Built In 2025
- Exterior Composite, Stone, Stucco
- Floor Space 1740 sqft
- Frontage 63.00 ft
- Neighbourhood Oak Bluff West
- Property Type Residential, Single Family Detached
- Rental Equipment None
- School Division Red River Valley
- Total Parking Spaces 6
- Features
- Air Conditioning-Central
- High-Efficiency Furnace
- Heat recovery ventilator
- Laundry - Main Floor
- Main floor full bathroom
- Sump Pump
- Goods Included
- Dryer
- Dishwasher
- Refrigerator
- Stove
- Washer
- Parking Type
- Double Attached
- Front Drive Access
- Site Influences
- Flat Site
- No Back Lane
- Paved Street
- Playground Nearby
Rooms
| Level | Type | Dimensions |
|---|---|---|
| Main | Living Room | 15.1 ft x 19.5 ft |
| Eat-In Kitchen | - | |
| Dining Room | 13.7 ft x 10 ft | |
| Primary Bedroom | 12.1 ft x 12.11 ft | |
| Five Piece Ensuite Bath | - | |
| Bedroom | 11.4 ft x 10.1 ft | |
| Bedroom | 10 ft x 10.1 ft | |
| Four Piece Bath | - |


