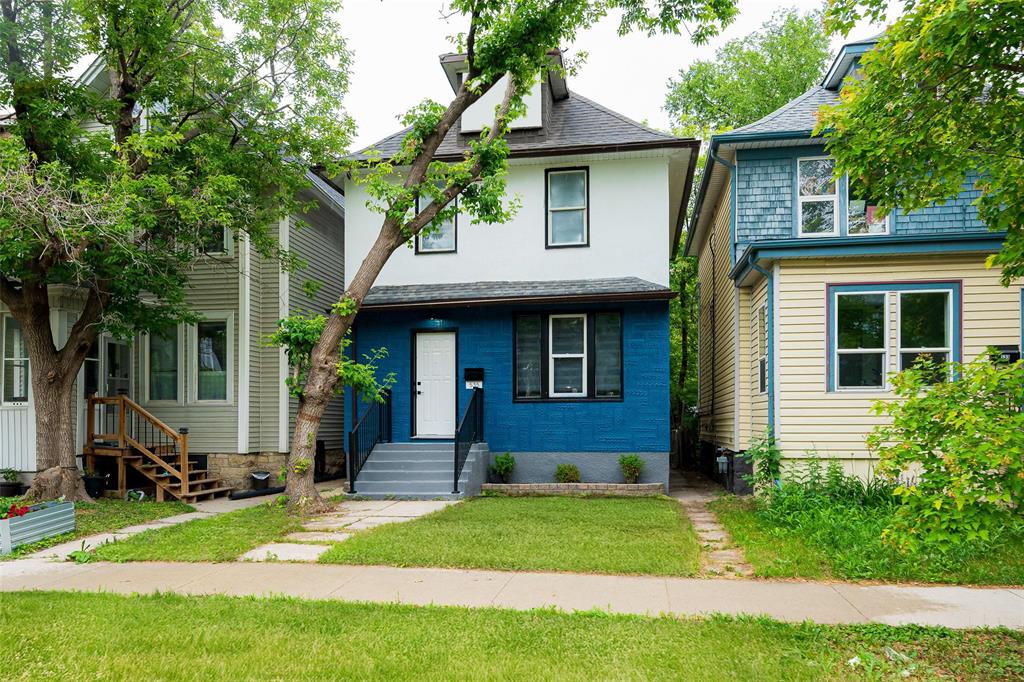Century 21 Bachman & Associates
360 McMillan Avenue, Winnipeg, MB, R3L 0N2

View now. This beautifully renovated home blends timeless Wolseley charm with modern style and convenience — a true must-see! Offering over 1,400 sq ft, this 3-bedroom (all generously sized), 1.5-bathroom home has been thoughtfully redesigned for today’s lifestyle. Step into a bright, spacious eat-in kitchen, now larger and more functional, complete with brand-new appliances and stylish finishes. The main floor features a convenient powder room, a rare find in character homes, along with all-new flooring, upgraded light fixtures, some new windows, and a new A/C unit. The lower level is a blank canvas, ready for your personal touch — whether you dream of a home gym, rec room, or studio, the possibilities are endless. The backyard features a brand new deck and plenty of parking, not easily found in the area. Located in the vibrant community of Wolseley, you're steps from schools, parks, restaurants, and all urban conveniences. Don’t miss this turn-key opportunity in one of Winnipeg’s most desirable neighbourhoods! Just move in and enjoy worry-free living. Appointments are being accepted now.
| Level | Type | Dimensions |
|---|---|---|
| Main | Eat-In Kitchen | 12.33 ft x 10.42 ft |
| Living Room | 11.75 ft x 11.42 ft | |
| Dining Room | 10.08 ft x 8.67 ft | |
| Two Piece Bath | - | |
| Upper | Three Piece Bath | - |
| Primary Bedroom | 13.08 ft x 9.83 ft | |
| Bedroom | 11.83 ft x 10.92 ft | |
| Bedroom | 9.42 ft x 9.17 ft |