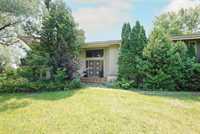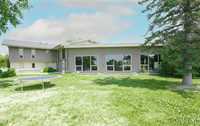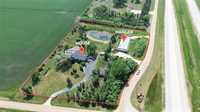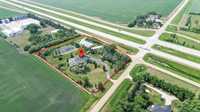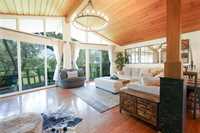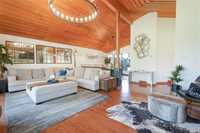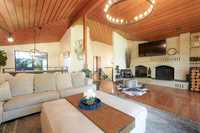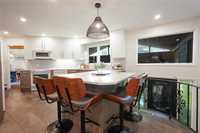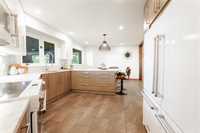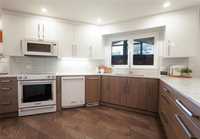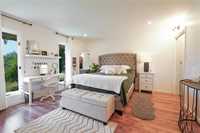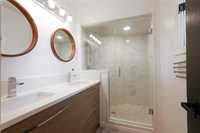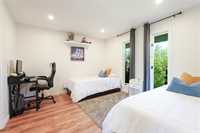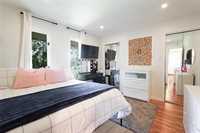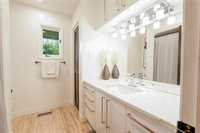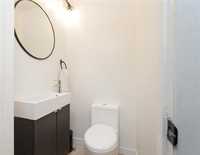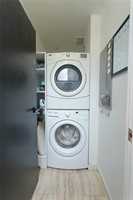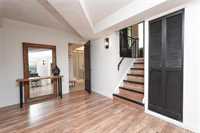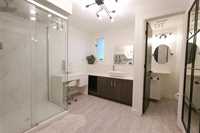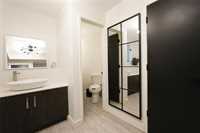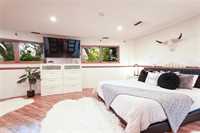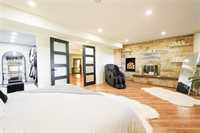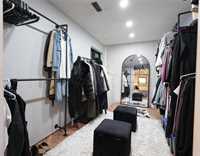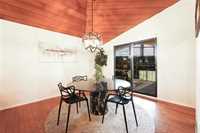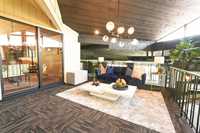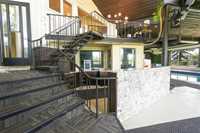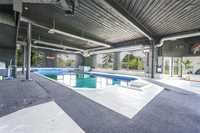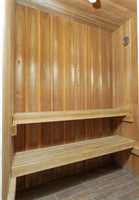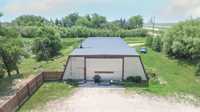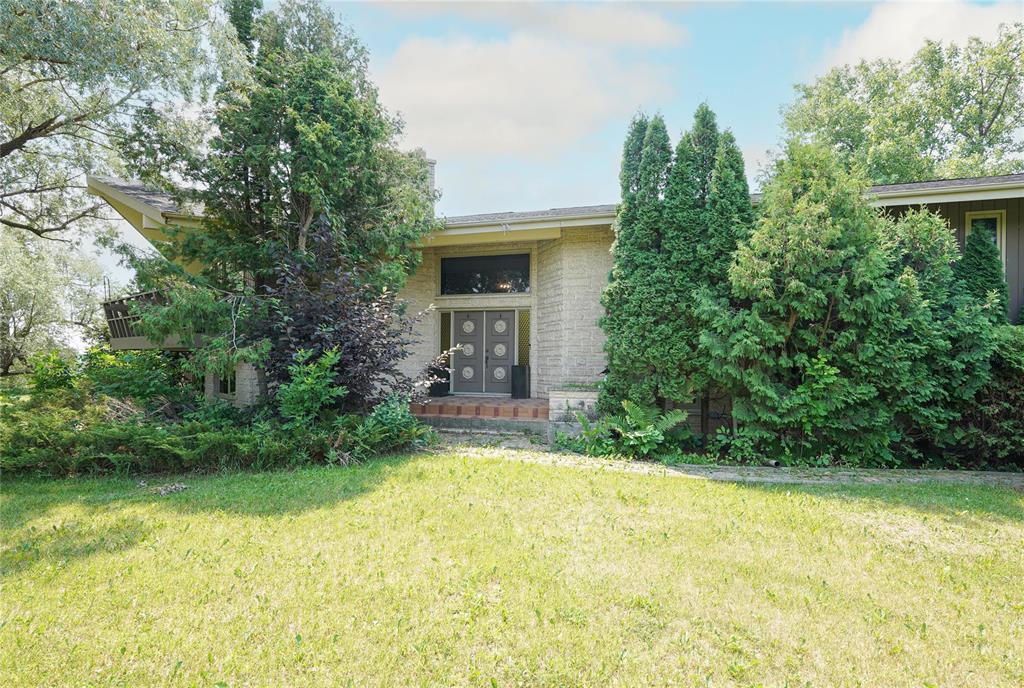
Luxury Acreage Retreat–Indoor Pool, Sauna, Steam Shower, Shop & Pond–Just Minutes South of the City. Escape to your own private paradise with this exceptional 4.49-acre estate, perfectly positioned just south of the city. This beautifully treed property blends upscale living with unmatched lifestyle versatility—ideal for family life, business, & recreation. Inside a well-maintained 3-bedroom, 3.5-bath bi-level impresses with vaulted ceilings, hardwood floors, formal dining room & two elegant wood-burning fireplaces. The chef’s kitchen features granite & quartz counters, large eat-up island & patio doors that open onto a stunning indoor pool sanctuary. Enjoy year-round resort-style living with a third fireplace, dry bar, sweeping views of nature, sauna & rejuvenating steam shower. Your personal wellness retreat. The finished basement offers flexible space for media, fitness or office. Outside, a 4,500 sq ft insulated shop with 2-piece bath provides endless opportunities for business, hobbies or storage. Complete the experience with a private pond & sandy beach, perfect for summer relaxation. Peaceful & private, this is country living redefined & a rare opportunity for a retreat that truly has it all.
- Basement Development Fully Finished
- Bathrooms 4
- Bathrooms (Full) 3
- Bathrooms (Partial) 1
- Bedrooms 4
- Building Type Bi-Level
- Built In 1975
- Depth 503.00 ft
- Exterior Stone, Wood Siding
- Fireplace Insert, Stone
- Fireplace Fuel Wood
- Floor Space 4967 sqft
- Frontage 315.00 ft
- Gross Taxes $6,207.04
- Land Size 4.49 acres
- Neighbourhood R07
- Property Type Residential, Single Family Detached
- Remodelled Basement
- Rental Equipment None
- School Division Seine River
- Tax Year 2024
- Features
- Air Conditioning-Central
- Bar dry
- Closet Organizers
- Deck
- Dog run fenced in
- Ceiling Fan
- High-Efficiency Furnace
- Hot Tub
- Pool-Indoor
- Sauna
- Workshop
- Goods Included
- Alarm system
- Blinds
- Dryer
- Dishwasher
- Fridges - Two
- Freezer
- Garage door opener
- Garage door opener remote(s)
- Microwave
- Play structure
- Storage Shed
- Stove
- TV Wall Mount
- Vacuum built-in
- Washer
- Parking Type
- Double Attached
- Single Detached
- Front & Rear Drive Access
- Garage door opener
- Unpaved Driveway
- Workshop
- Site Influences
- Corner
- Fenced
- Fruit Trees/Shrubs
- Vegetable Garden
- Landscaped deck
- Private Yard
- View
Rooms
| Level | Type | Dimensions |
|---|---|---|
| Main | Eat-In Kitchen | 18.36 ft x 16 ft |
| Dining Room | 13 ft x 11 ft | |
| Laundry Room | 23.5 ft x 19 ft | |
| Primary Bedroom | 15.2 ft x 13.2 ft | |
| Two Piece Bath | 3.55 ft x 3.55 ft | |
| Three Piece Ensuite Bath | 8.3 ft x 5 ft | |
| Bedroom | 12.2 ft x 11.1 ft | |
| Bedroom | 11.3 ft x 11.1 ft | |
| Four Piece Bath | 7.9 ft x 8 ft | |
| Laundry Room | 7 ft x 3.07 ft | |
| Lower | Den | 12.5 ft x 8.24 ft |
| Bedroom | 22 ft x 14.7 ft | |
| Walk-in Closet | 12 ft x 8 ft | |
| Three Piece Bath | 9.5 ft x 7.8 ft | |
| Other | Workshop | 45 ft x 96 ft |



