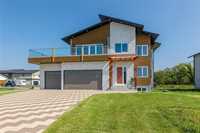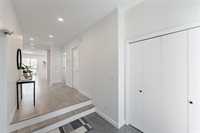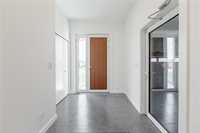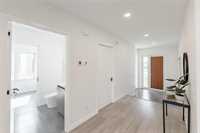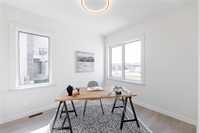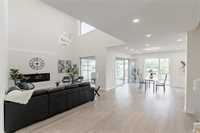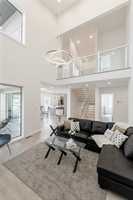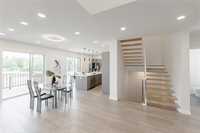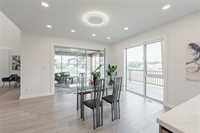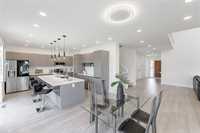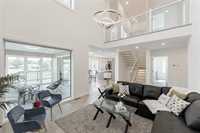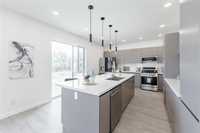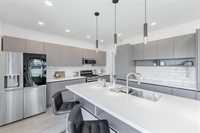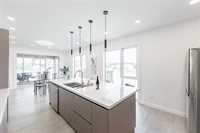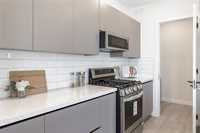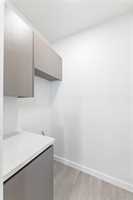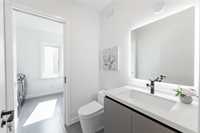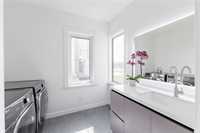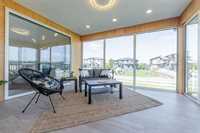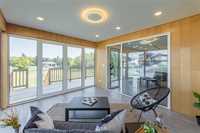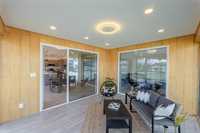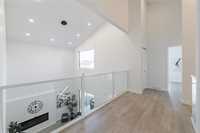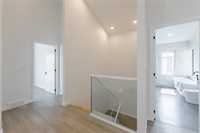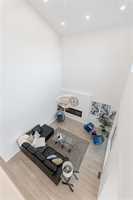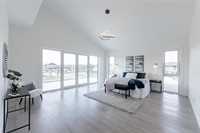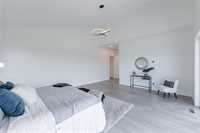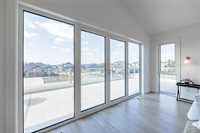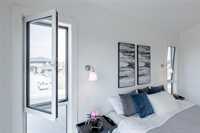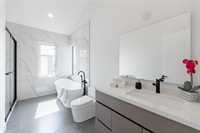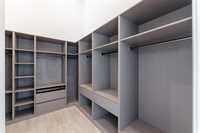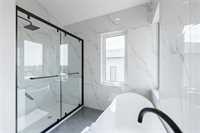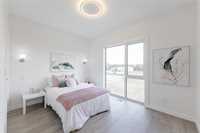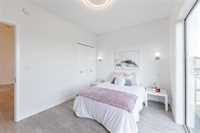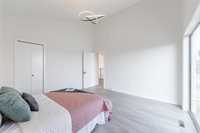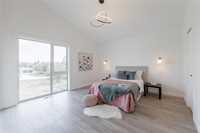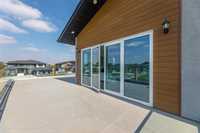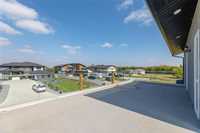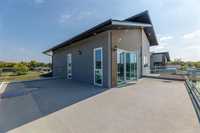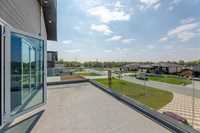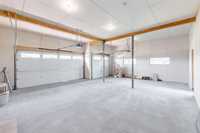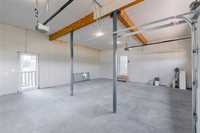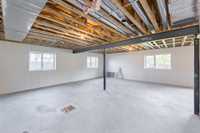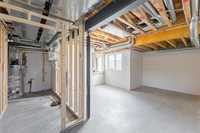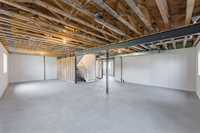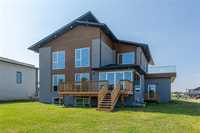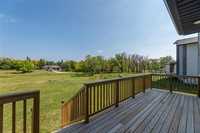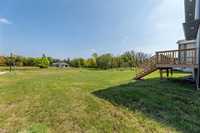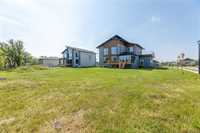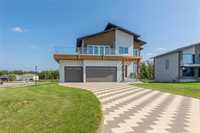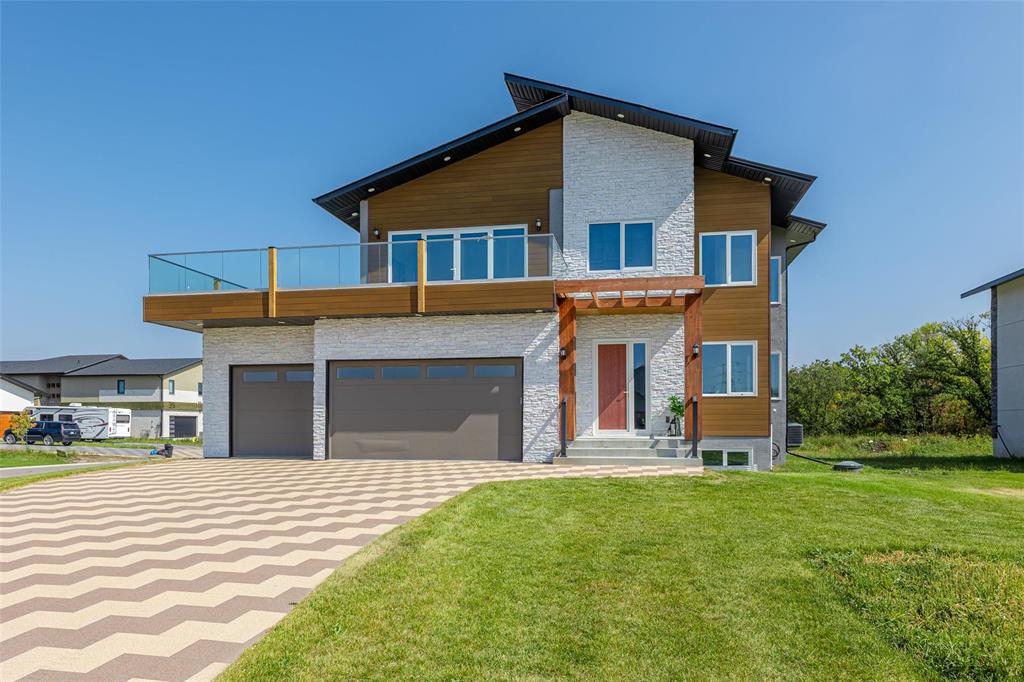
Showing Start now. Open House Sat July 12 2-4 pm. Offer As reviewed .Welcome to family luxury in this 2021 built Over 2800 sqft two storey home. A
perfect custom finishes and enviable features. Curb appeal offers attractive Driveway, beautiful stone &
spacious entrance foyer Home is solidly built on an 87' x 240' lot and has a long list of features and
upgrades.Engineered hardwood flooring runs throughout, Incredible millwork,gorgeous tiled bathrooms and
substantial high-tech windows that flood the home with natural light.Dual custom kitchens include an
adjoining spice or butler’s pantry, kitchen includes a large island with bar seating, quartz counter top. Kitchen
is open to eating area and walk out to the Sunroom, upgrade chandeliers, pot lights. 3 spacious bedrooms
upstairs. Primary bdrm with 5 pics ensuite,&walk out to huge balcony.The foundation is fully piled, and the
basement concrete walls were poured in ICF. Basement ceilings are extra high with steel beams. Over-sized
triple car attached garage, and more.
- Basement Development Partially Finished
- Bathrooms 3
- Bathrooms (Full) 2
- Bathrooms (Partial) 1
- Bedrooms 3
- Building Type Two Storey
- Built In 2021
- Exterior Stucco
- Fireplace Glass Door
- Fireplace Fuel Electric
- Floor Space 2826 sqft
- Frontage 87.00 ft
- Gross Taxes $6,729.52
- Neighbourhood Headingley South
- Property Type Residential, Single Family Detached
- Rental Equipment None
- Tax Year 2024
- Features
- Air Conditioning-Central
- Balcony - One
- Hood Fan
- High-Efficiency Furnace
- Heat recovery ventilator
- Goods Included
- Dryer
- Dishwasher
- Refrigerator
- Garage door opener
- Garage door opener remote(s)
- Stove
- Washer
- Parking Type
- Triple Attached
- Site Influences
- Shopping Nearby
Rooms
| Level | Type | Dimensions |
|---|---|---|
| Main | Foyer | 10.7 ft x 5.8 ft |
| Sunroom | 14.5 ft x 12.2 ft | |
| Kitchen | 14.5 ft x 18.5 ft | |
| Office | 11.5 ft x 10.9 ft | |
| Dining Room | 14.5 ft x 10.5 ft | |
| Living Room | 14.1 ft x 19.5 ft | |
| Two Piece Bath | - | |
| Upper | Five Piece Ensuite Bath | - |
| Bedroom | 14.9 ft x 15.2 ft | |
| Four Piece Bath | - | |
| Bedroom | 14.9 ft x 13.7 ft | |
| Primary Bedroom | 17.6 ft x 30.5 ft |



