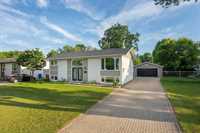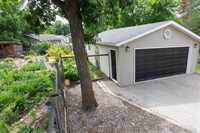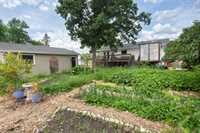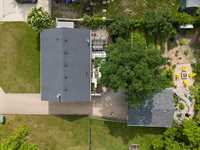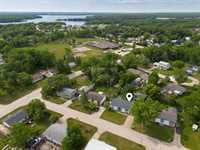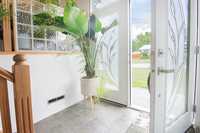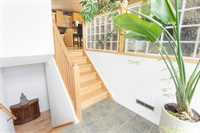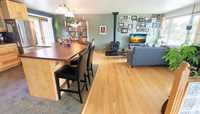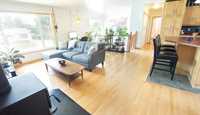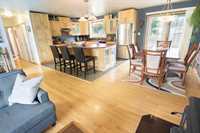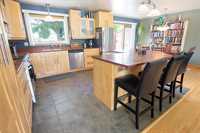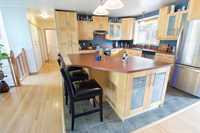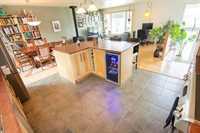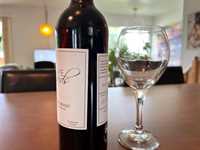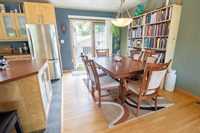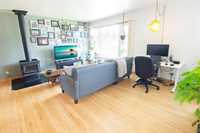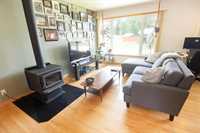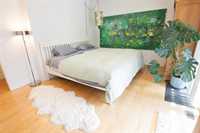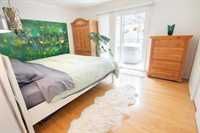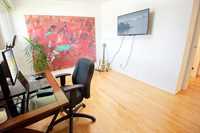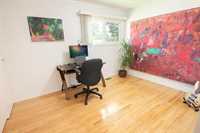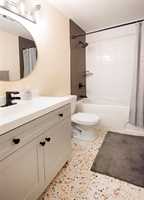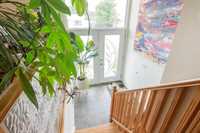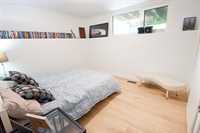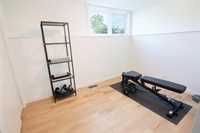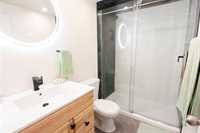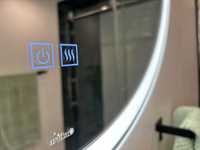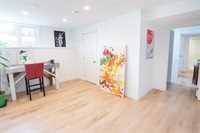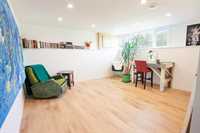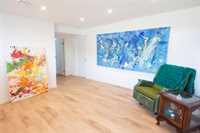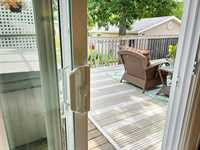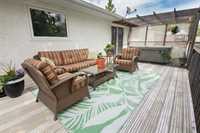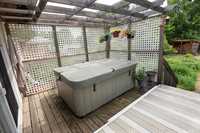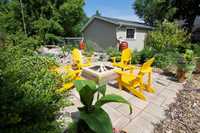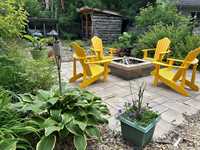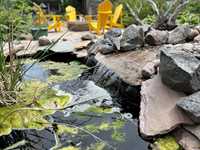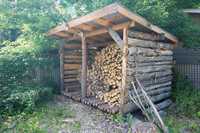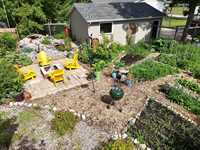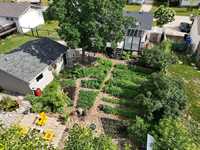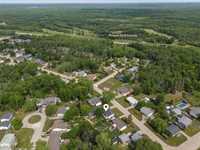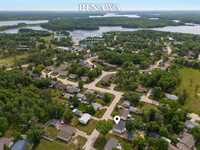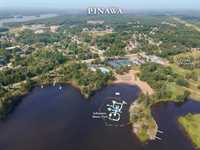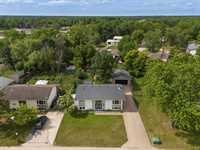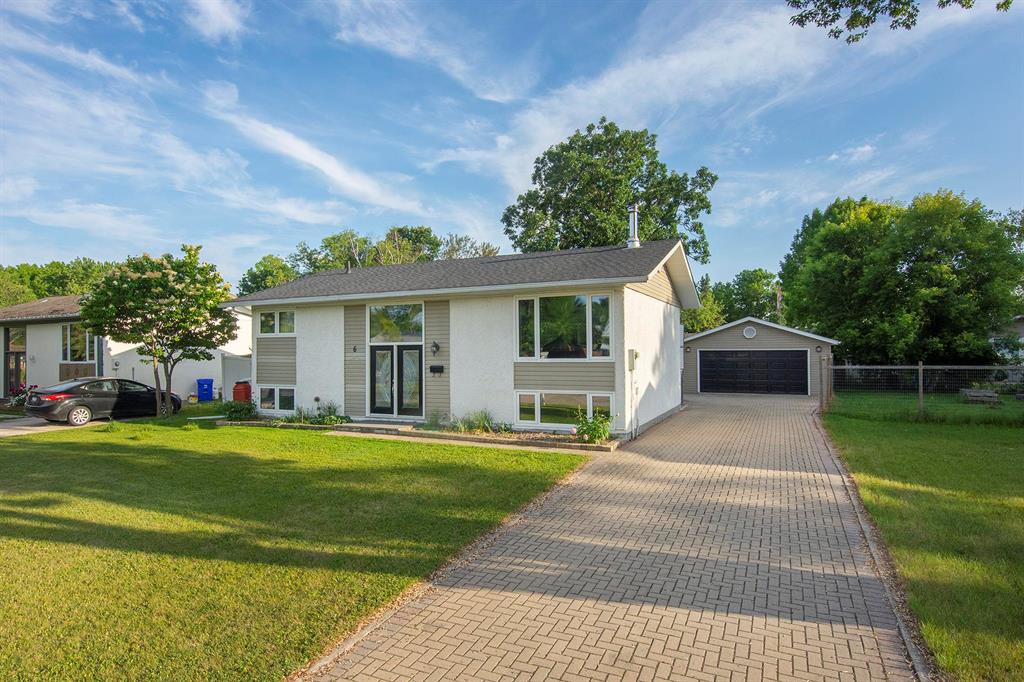
SS Sat Jul 5 | OPEN HOUSE Sat Jul 12, 12-2pm. WELCOME TO THIS BRIGHT, BEAUTIFUL UPDATED CONTEMPORARY 4 BEDROOM, 2 BATH BI-LEVEL–JUST STEPS FROM THE GOLF CLUB, BEACH & TRAILS! This turn-key home features an open-concept layout with gleaming hrdwd floors, stylish kitchen w/Birch cabinetry, accent lighting & center island w/beverage fridge. The living & dining areas flow seamlessly & the primary bdrm offers private access to a deck with hot tub—your own personal retreat. Dbl garden doors open to raised deck w/perched-up views of backyard. A cozy wood stove (2021) adds warmth & charm. Lower level extensively reno'd in 2024 with R24 insulation in bdrm, rec room, & spa-like bathroom featuring Italian & Spanish tile with heated floors. Other updates include a fully reno’d main floor bath featuring Terrazzo tile (2025), refreshed paint throughout, newer windows & doors, R50 attic insulation, & mechanical upgrades in 2022: furnace, A/C, HWT & radon mitigation system. Enjoy the beautifully landscaped yard w/lush gardens, 12x37 vinyl deck, patio stone firepit area & serene pond w/circulating waterfall. A 22’x26’ insulated dbl garage w/lifetime shingles & a paving stone driveway complete this exceptional home.
- Basement Development Partially Finished
- Bathrooms 2
- Bathrooms (Full) 2
- Bedrooms 4
- Building Type Bi-Level
- Exterior Stucco, Vinyl
- Fireplace Stove
- Fireplace Fuel Wood
- Floor Space 1070 sqft
- Frontage 70.00 ft
- Gross Taxes $3,387.67
- Neighbourhood R18
- Property Type Residential, Single Family Detached
- Remodelled Basement, Bathroom, Flooring, Furnace, Insulation, Roof Coverings
- Rental Equipment None
- School Division Whiteshell
- Tax Year 2024
- Features
- Air Conditioning-Central
- Deck
- Garburator
- Hood Fan
- Hot Tub
- Main floor full bathroom
- Goods Included
- Blinds
- Dryer
- Dishwasher
- Refrigerator
- Garage door opener
- Garage door opener remote(s)
- Storage Shed
- Stove
- Window Coverings
- Washer
- Parking Type
- Double Detached
- Front Drive Access
- Insulated
- Paved Driveway
- Site Influences
- Community Docking
- Fenced
- Flat Site
- Fruit Trees/Shrubs
- Golf Nearby
- Landscaped deck
- Private Yard
- Shopping Nearby
Rooms
| Level | Type | Dimensions |
|---|---|---|
| Main | Living Room | 17.5 ft x 13.75 ft |
| Kitchen | 21 ft x 12.5 ft | |
| Primary Bedroom | 14.17 ft x 12 ft | |
| Bedroom | 9 ft x 12 ft | |
| Four Piece Bath | - | |
| Lower | Bedroom | 10.5 ft x 11.5 ft |
| Bedroom | 8.5 ft x 11.5 ft | |
| Recreation Room | 25.5 ft x 17 ft | |
| Three Piece Bath | - | |
| Laundry Room | 11 ft x 7.42 ft |



