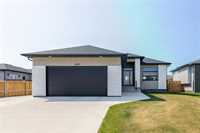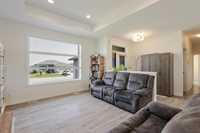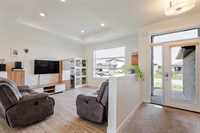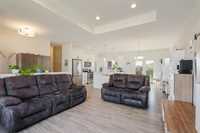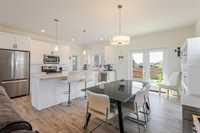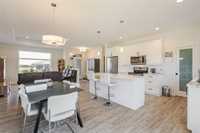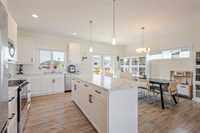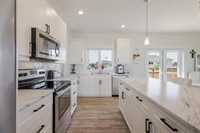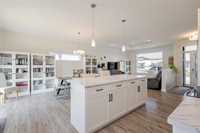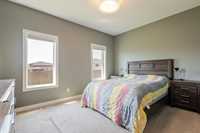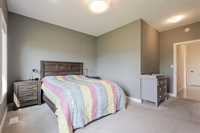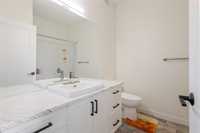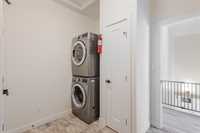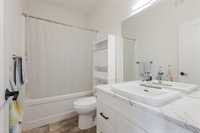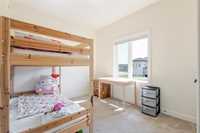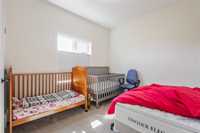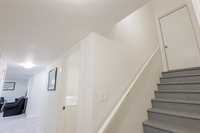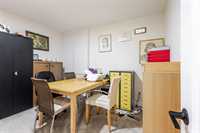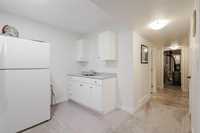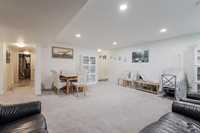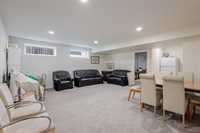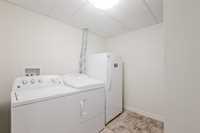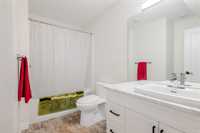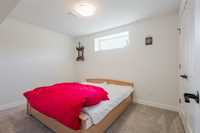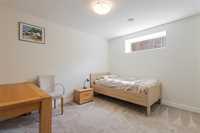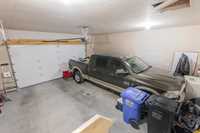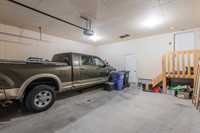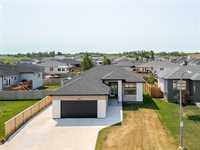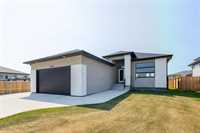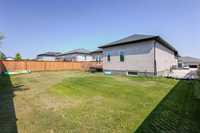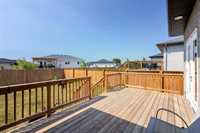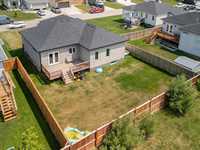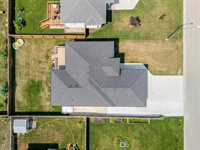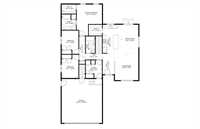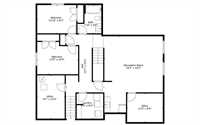Open Houses
Sunday, August 3, 2025 2:30 p.m. to 4:00 p.m.
Better than new, lots of updates & upgrades including fully finished lower level w/walkout private access. 5 Bedrooms, 3 Full baths, oversized attached garage, fenced, premium building specs in incredible neighbourhood. A must SEE
Just Significantly Reduced for quick sale. Possession before the school year starts!!! A premium 5 bedroom w/3 full bath raised bungalow is sure to impress. Spacious open concept living/dining/kitchen w/large custom windows highlighted by 10' tray ceiling & oversized kitchen pantry w/patio doors off dining area to rear yard. Mudroom from garage has convenient laundry. Primary bedroom suite w/walk in closet & 4 piece ensuite plus 2 additional bedrooms w/double closets. The quality windows throughout allow light to flood in both upper and lower levels. The professionally finished basement features 2 large bedrooms, the 3rd full bathroom, large rec room, office, storage/utility & another laundry room. Off the recreation area the cabinetry w/sink & fridge are a nice addition and there is a unique walk out directly to garage and side entrance creating terrific option for an in-law suite. The newly fenced rear yard & deck has plenty of room for pets/kids. The oversized fully insulated double garage 23' x 24' boasts 11' ceiling & separate entrance to lower level. All appliances included: stove, d/w, microwave, 2 washers, 2 dryers, 2 fridges. Incredible family living just outside the City this is a must see!
- Basement Development Fully Finished
- Bathrooms 3
- Bathrooms (Full) 3
- Bedrooms 5
- Building Type Raised Bungalow
- Built In 2018
- Depth 115.00 ft
- Exterior Brick & Siding
- Floor Space 1508 sqft
- Frontage 59.00 ft
- Gross Taxes $3,704.31
- Neighbourhood R07
- Property Type Residential, Single Family Detached
- Remodelled Basement, Electrical
- Rental Equipment None
- School Division Seine River
- Tax Year 2025
- Total Parking Spaces 5
- Features
- Air Conditioning-Central
- Central Exhaust
- Exterior walls, 2x6"
- High-Efficiency Furnace
- Heat recovery ventilator
- Laundry - Second Floor
- Laundry - Main Floor
- Main floor full bathroom
- No Pet Home
- No Smoking Home
- In-Law Suite
- Goods Included
- Blinds
- Dryers - Two
- Dishwasher
- Refrigerator
- Fridges - Two
- Garage door opener
- Garage door opener remote(s)
- Microwave
- Stove
- Vacuum built-in
- Window Coverings
- Washers - Two
- Parking Type
- Double Attached
- Site Influences
- Fenced
- Flat Site
- Landscaped deck
- No Back Lane
- Paved Street
- Treed Lot
Rooms
| Level | Type | Dimensions |
|---|---|---|
| Main | Living Room | 12.67 ft x 14.33 ft |
| Dining Room | 9 ft x 15.67 ft | |
| Eat-In Kitchen | 10.17 ft x 15.67 ft | |
| Primary Bedroom | 13.58 ft x 16.83 ft | |
| Walk-in Closet | 7.67 ft x 5 ft | |
| Four Piece Ensuite Bath | 7.75 ft x 12.67 ft | |
| Bedroom | 9.08 ft x 12.67 ft | |
| Bedroom | 9.08 ft x 12.67 ft | |
| Foyer | 6.58 ft x 11.17 ft | |
| Pantry | 7.08 ft x 5.92 ft | |
| Mudroom | 8.75 ft x 9.58 ft | |
| Four Piece Bath | 5 ft x 9.08 ft | |
| Lower | Recreation Room | 19.25 ft x 25.25 ft |
| Office | 11.75 ft x 9.5 ft | |
| Bedroom | 12.83 ft x 9.33 ft | |
| Bedroom | 13.5 ft x 10.75 ft | |
| Four Piece Ensuite Bath | 7.83 ft x 9.33 ft | |
| Utility Room | 9.08 ft x 14.33 ft | |
| Laundry Room | 8.75 ft x 8.33 ft | |
| Other | 6 ft x 6 ft |


