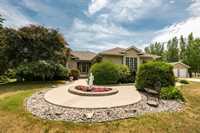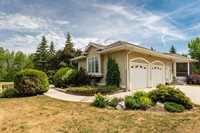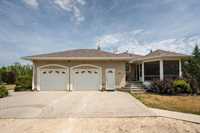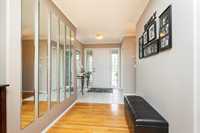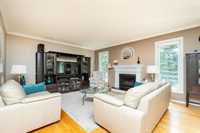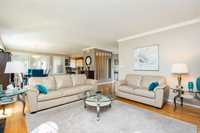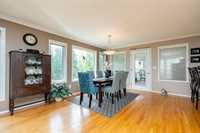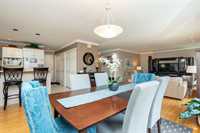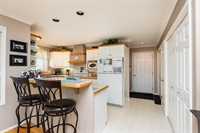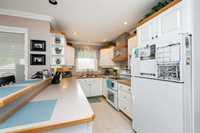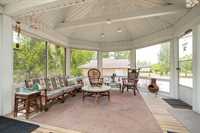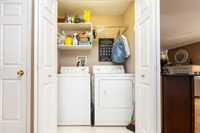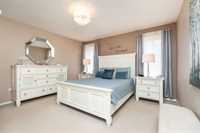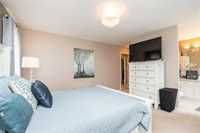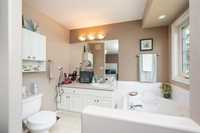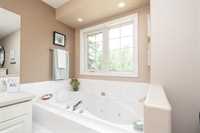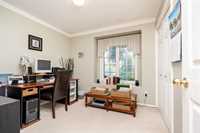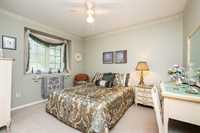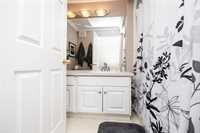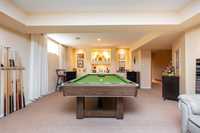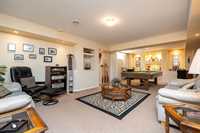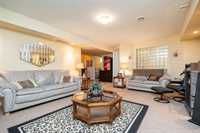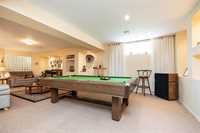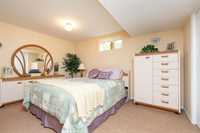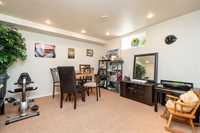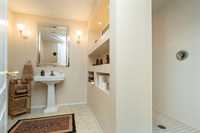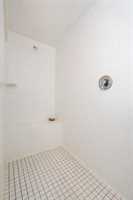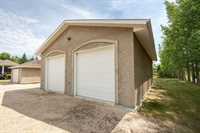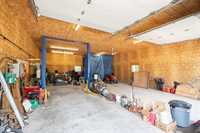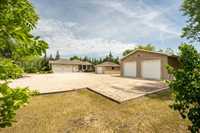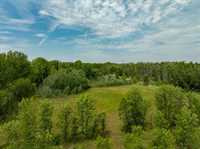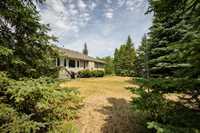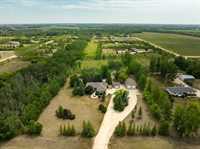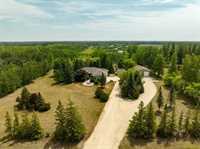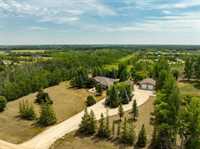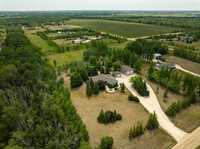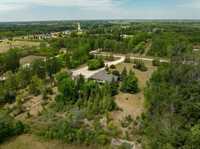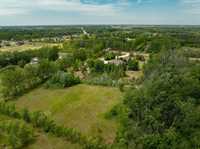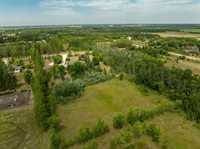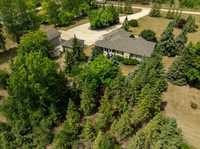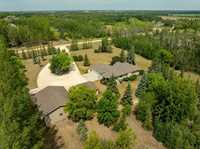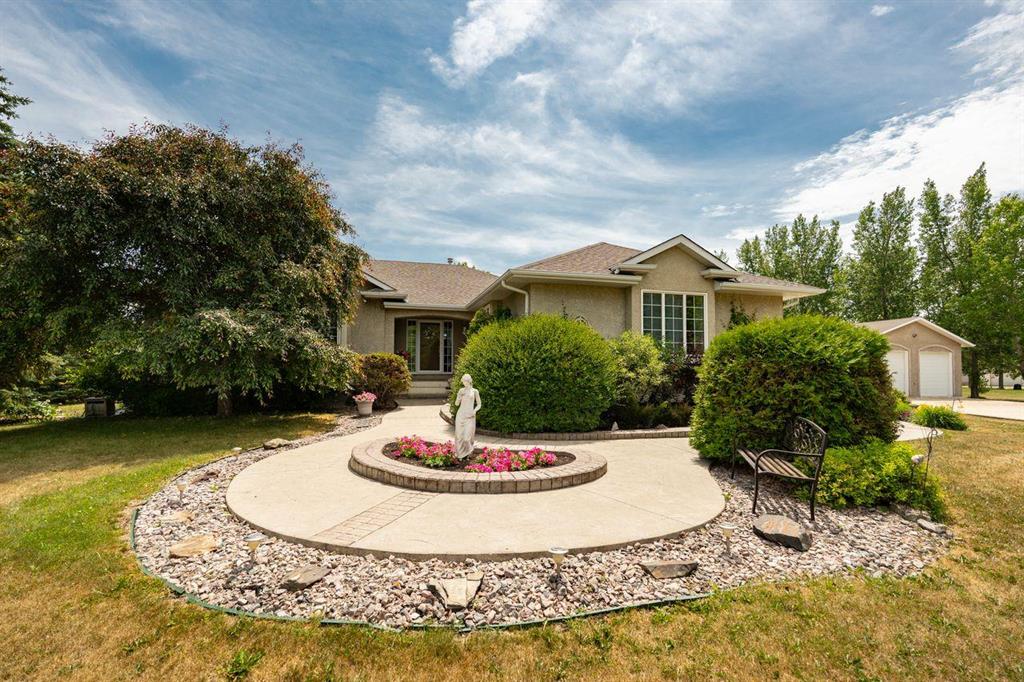
This well-maintained beauty is a rural retreat with endless potential for outdoor living! You're inviting family and friends in with a stamped walk-way as they enter your font foyer. The open floor plan draws in all the natural light, highlighting the beautiful hardwood flooring. The living room features a gas fireplace and, opens to the dining area, eat-in kitchen and breakfast bar. The attached sunroom is the perfect peaceful place for entertaining family and friends. The main level also includes a generous primary bedroom w/jetted tub, 2 additional bedrooms, and a 4-piece bath. The full basement has a huge recreational room, office, additional bedroom and a large walk-in shower. The outdoor space features walking paths, mature trees, perennials and shaded sitting areas. This mechanic/hobbie enthusiasts dream property has a double attached, single detached, plus a huge workshop 28 x 38 with hoist, and double doors. Located just 20 minutes from Perimeter and 10 minutes to Selkirk, it’s the perfect mix of privacy and convenience! You will be impressed!
- Basement Development Fully Finished
- Bathrooms 3
- Bathrooms (Full) 3
- Bedrooms 4
- Building Type Bungalow
- Built In 1997
- Exterior Stone, Stucco
- Fireplace Glass Door
- Fireplace Fuel Gas
- Floor Space 1408 sqft
- Gross Taxes $4,976.02
- Land Size 4.20 acres
- Neighbourhood Goodman Subdivision
- Property Type Residential, Single Family Detached
- Rental Equipment None
- Tax Year 2024
- Features
- Air Conditioning-Central
- Closet Organizers
- Ceiling Fan
- Hood Fan
- Jetted Tub
- Laundry - Main Floor
- No Pet Home
- No Smoking Home
- Sump Pump
- Sunroom
- Workshop
- Goods Included
- Blinds
- Dryer
- Dishwasher
- Refrigerator
- Freezer
- Stove
- Vacuum built-in
- Window Coverings
- Washer
- Water Softener
- Parking Type
- Double Attached
- Single Detached
- Insulated
- Recreational Vehicle
- Workshop
- Site Influences
- Country Residence
- Private Setting
- Private Yard
- Treed Lot
- View
Rooms
| Level | Type | Dimensions |
|---|---|---|
| Main | Living Room | 15.5 ft x 13.42 ft |
| Dining Room | 13.75 ft x 13 ft | |
| Eat-In Kitchen | 15.08 ft x 9.17 ft | |
| Primary Bedroom | 13.08 ft x 12.75 ft | |
| Bedroom | 11.25 ft x 9.5 ft | |
| Bedroom | 9.5 ft x 8.67 ft | |
| Four Piece Bath | - | |
| Three Piece Ensuite Bath | - | |
| Sunroom | 17.33 ft x 13.33 ft | |
| Basement | Recreation Room | 26.5 ft x 14.08 ft |
| Office | 13 ft x 9.42 ft | |
| Bedroom | 13.42 ft x 11.5 ft | |
| Three Piece Bath | - |


