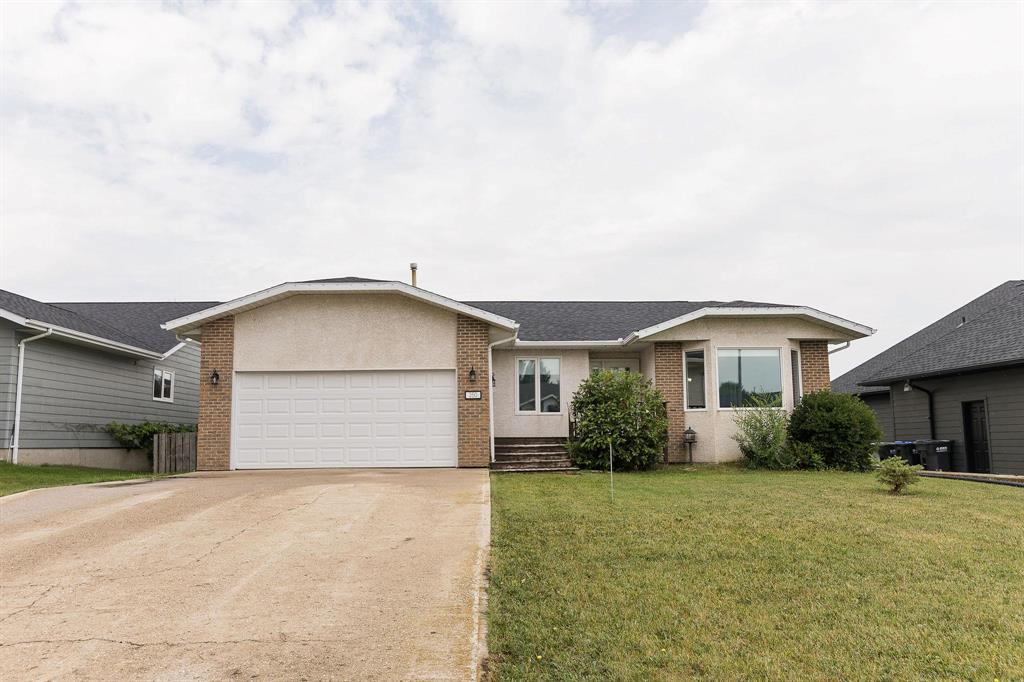Royal LePage Legacy Realty
134 Main Street, Carman, MB, R0G 0J0

Step into timeless sophistication with this charming 3 bedroom, 2 bathroom, 2174 sqft home. From the moment you enter, you’ll be welcomed by an inviting floor plan designed to blend function and style, ideal for both relaxing and entertaining. The spacious living area is bathed in natural light, seamlessly flowing into a thoughtfully designed kitchen featuring modern appliances, ample cabinetry, and a large island perfect for gathering. Each of the three bedrooms provides comfort and privacy, with the primary suite offering a serene retreat complete with an en-suite bathroom. A second full bathroom serves guests and family with ease. Enjoy the convenience of indoor parking in the attached double garage. Outside, enjoy a peaceful setting perfect for morning coffee or evening gatherings. Located in a desirable neighbourhood with convenient access to amenities, this home combines comfort, space, and a touch of luxury. An exceptional opportunity for those seeking quality and style.
| Level | Type | Dimensions |
|---|---|---|
| Main | Living Room | 13 ft x 16.42 ft |
| Dining Room | 13 ft x 10.67 ft | |
| Eat-In Kitchen | 13 ft x 16.42 ft | |
| Den | 8 ft x 12.08 ft | |
| Primary Bedroom | 14.83 ft x 13.5 ft | |
| Three Piece Ensuite Bath | - | |
| Bedroom | 11.58 ft x 10 ft | |
| Family Room | 17.75 ft x 13.58 ft | |
| Four Piece Bath | - | |
| Sunroom | 13.58 ft x 19.3 ft | |
| Laundry Room | - | |
| Lower | Recreation Room | 14 ft x 12.75 ft |
| Den | 12.17 ft x 9.17 ft |