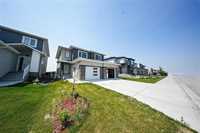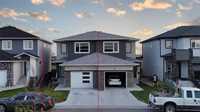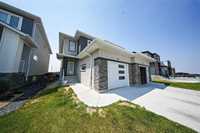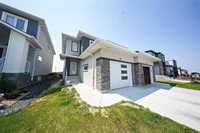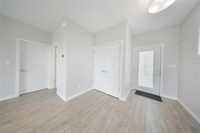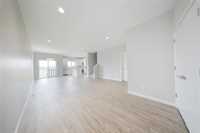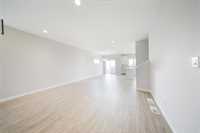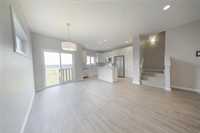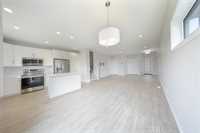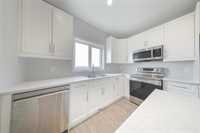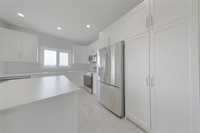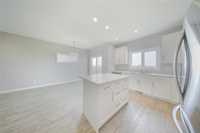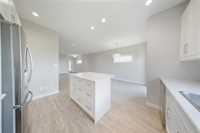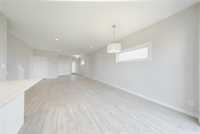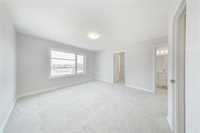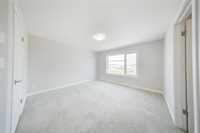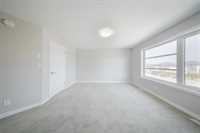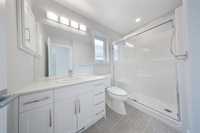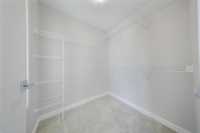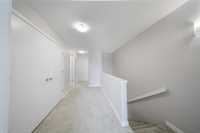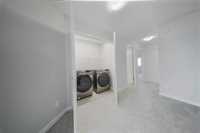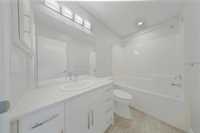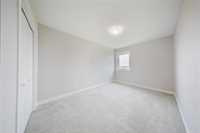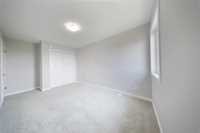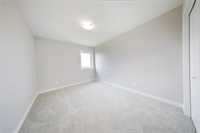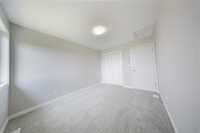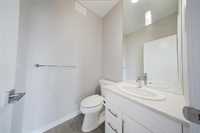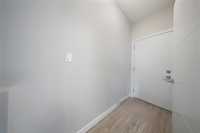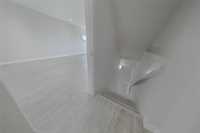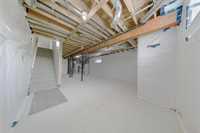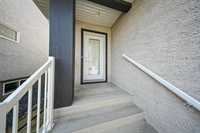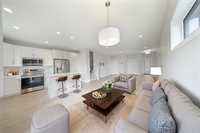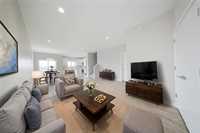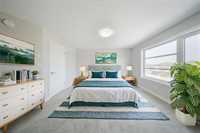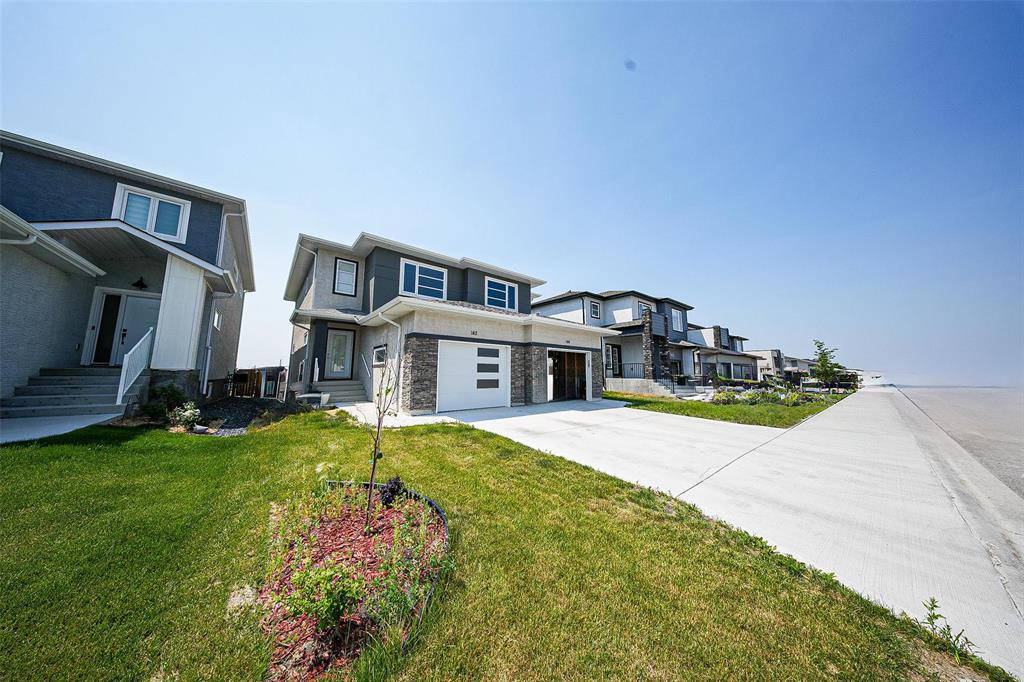
Quick Possession Available!
Welcome to the Montana A – a beautifully designed two-storey duplex that combines comfort, functionality, and modern upgrades.
This home features a spacious great room that flows seamlessly into a wide-open kitchen and dining area, perfect for entertaining or family living. Upstairs, you'll find two generously sized bedrooms, a large master suite complete with a walk-in closet and ensuite, plus the convenience of second-floor laundry.
Upgrades include:
Pile foundation
Concrete driveway and sidewalk
Delta Wrap foundation protection
Insulated garage door with glass insert and opener
9 ft ceilings on the main floor
Manufactured stone on the front elevation
Modern kitchen with island, under-cabinet lighting, soft-close cabinetry, and full appliance package.
Green space backing the yard – perfect for outdoor enjoyment.
This home truly has it all – style, space, and move-in ready convenience. Don’t miss your opportunity to make it yours!
- Basement Development Insulated
- Bathrooms 3
- Bathrooms (Full) 2
- Bathrooms (Partial) 1
- Bedrooms 3
- Building Type Two Storey
- Built In 2023
- Depth 131.00 ft
- Exterior Stone, Stucco
- Floor Space 1489 sqft
- Frontage 25.00 ft
- Gross Taxes $3,648.94
- Neighbourhood West St Paul
- Property Type Residential, Single Family Attached
- Rental Equipment None
- School Division Seven Oaks (WPG 10)
- Tax Year 2024
- Total Parking Spaces 3
- Features
- Exterior walls, 2x6"
- High-Efficiency Furnace
- Heat recovery ventilator
- Smoke Detectors
- Sump Pump
- Vacuum roughed-in
- Goods Included
- Dryer
- Dishwasher
- Refrigerator
- Garage door opener
- Garage door opener remote(s)
- Stove
- Washer
- Parking Type
- Single Attached
- Site Influences
- Not Landscaped
- Paved Street
- Playground Nearby
Rooms
| Level | Type | Dimensions |
|---|---|---|
| Main | Great Room | 14.67 ft x 13.42 ft |
| Dining Room | 10.92 ft x 8 ft | |
| Kitchen | 13.92 ft x 10.92 ft | |
| Two Piece Bath | - | |
| Upper | Primary Bedroom | 12.83 ft x 13.08 ft |
| Bedroom | 9.58 ft x 12.17 ft | |
| Bedroom | 9 ft x 13.33 ft | |
| Three Piece Ensuite Bath | - | |
| Four Piece Bath | - | |
| Laundry Room | - |


