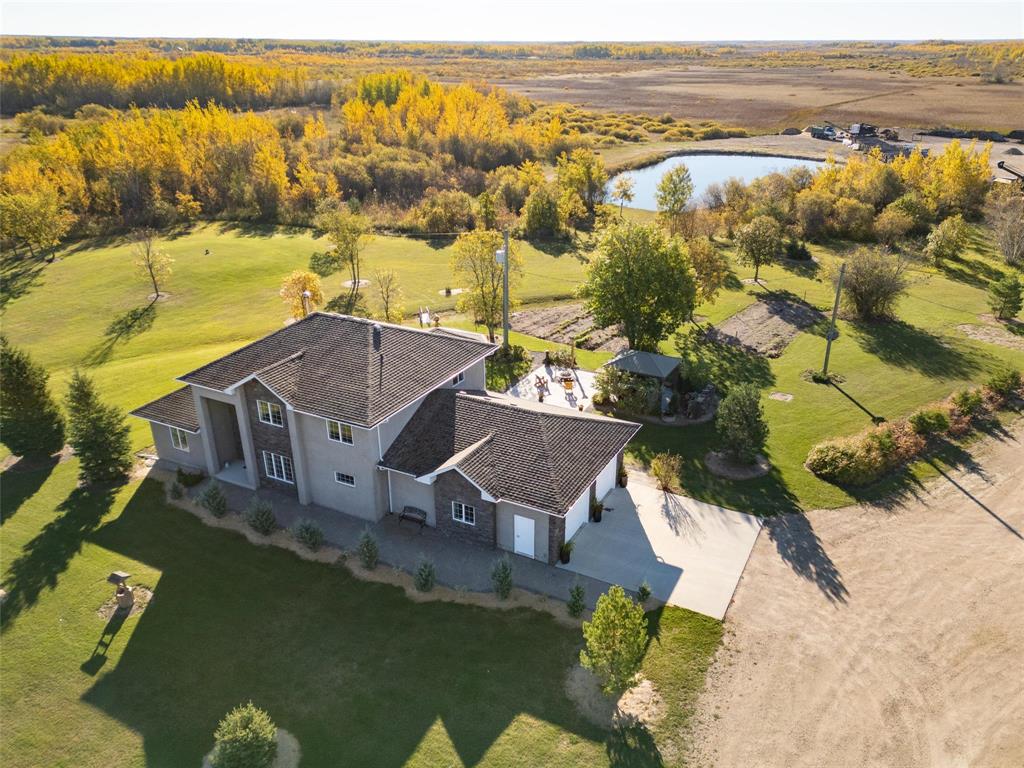Delta Real Estate Steinbach
Unit A 98 Brandt Street, Steinbach, MB, R5G 0V6

Located 0.2 miles off Hwy #1, the opportunities with this 34.5 acre property are endless. This acreage boasts a custom built 2-storey home, attached heated garage, 40' x 80' heated shop, triple detached garage & large swimming pond. Only 1 mile from Richer, and minutes to Oakwood golf course. Shop has 16' ceilings, mezzanine, 2 heat sources, exhaust fan, laundry, bathroom & 2' concrete pony walls. Home features an abundance of triple pane windows, central air, central vac, 2 furnaces, quartz countertops, large kitchen island, pantry, built-in stainless steel appliances, trash compactor, garburator, built-in sound system, main floor laundry, electric fireplace & wood stove. Main floor primary bedroom features walk-in closet, & ensuite with jetted tub, walk-in shower & double sinks. Upper level has 2 bedrooms, plus theatre, which could be converted into 2 more bedrooms. Enjoy views of the parklike yard and pond from the sprawling 12' x 26' covered, composite deck, with build in speakers. Pond is approximately 7' deep with hard pan bottom. Triple garage is heated, with separate bay for woodworking. Beautifully landscaped with various trees, shrubs, perennials, and vegetable gardens. Home built on piers.
| Level | Type | Dimensions |
|---|---|---|
| Main | Living Room | 14.3 ft x 20.1 ft |
| Dining Room | 11.9 ft x 11.9 ft | |
| Kitchen | 13.4 ft x 15.4 ft | |
| Breakfast Nook | 8.2 ft x 11.9 ft | |
| Primary Bedroom | 13.7 ft x 15.9 ft | |
| Laundry Room | 4.7 ft x 7.3 ft | |
| Two Piece Bath | - | |
| Five Piece Ensuite Bath | - | |
| Foyer | 10.1 ft x 11.8 ft | |
| Upper | Bedroom | 9.6 ft x 11.2 ft |
| Bedroom | 8.7 ft x 11.8 ft | |
| Home Theatre | 11.3 ft x 23.6 ft | |
| Four Piece Bath | - |