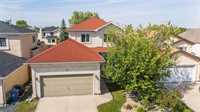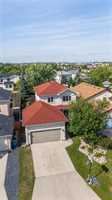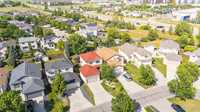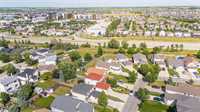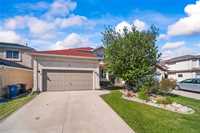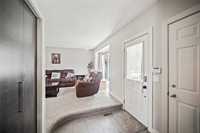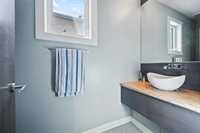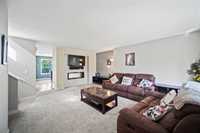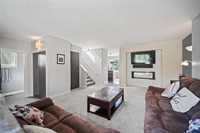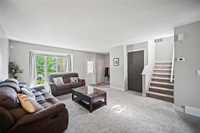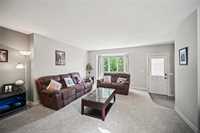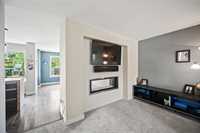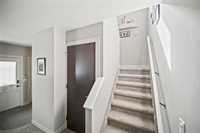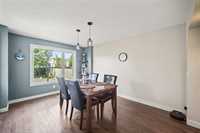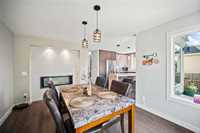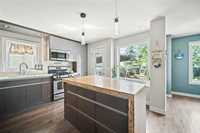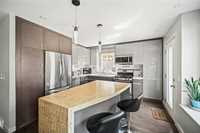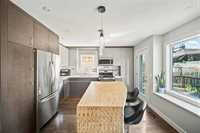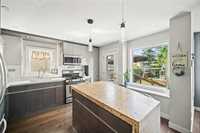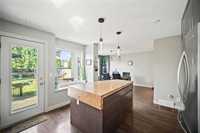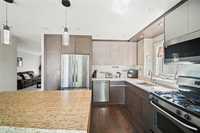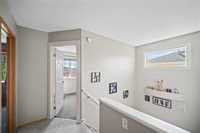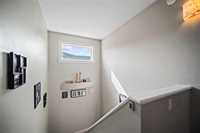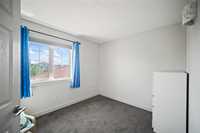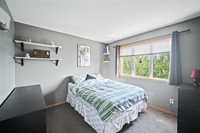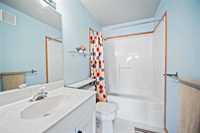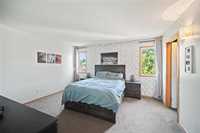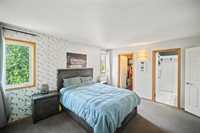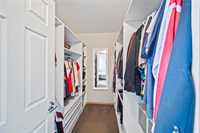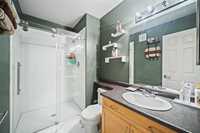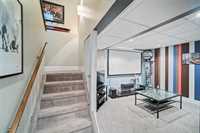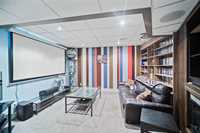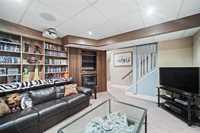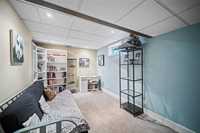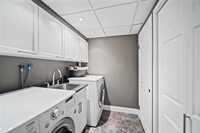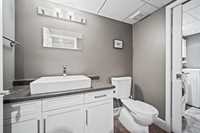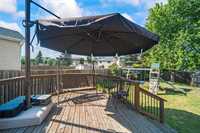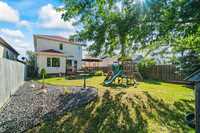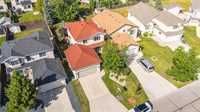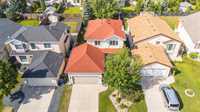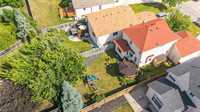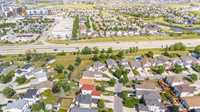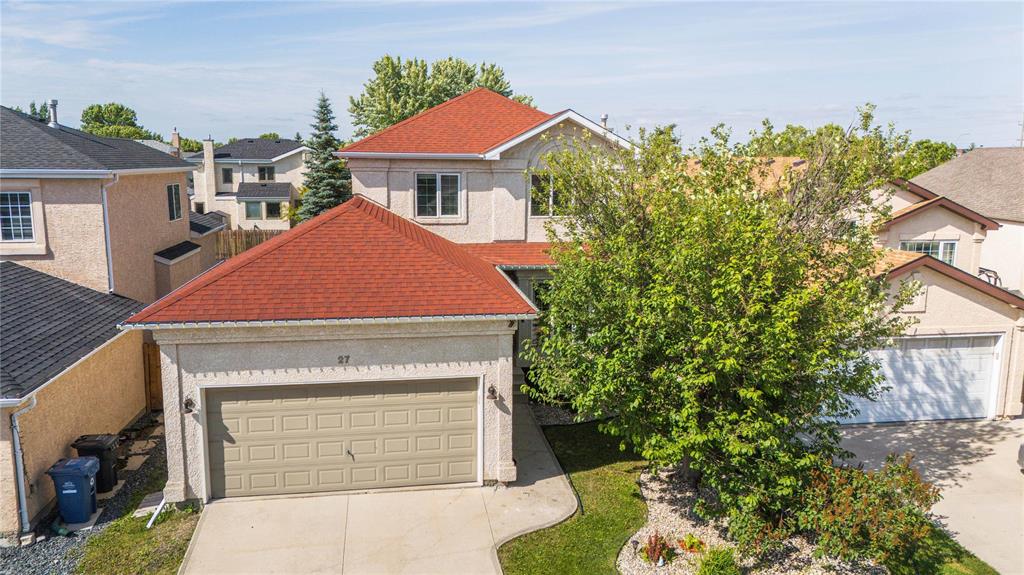
Offers as received! A beautifully updated home in a prime Island Lakes location, walking distance to Island Lakes School & all the amenities of Sage Creek. Discover a spectacularly renovated main floor featuring high-end finishes throughout. The spacious living room showcases a stunning double-sided gas fireplace with elegant tiled surround, seamlessly connecting to the bright, inviting dining area with hardwood floors. The impressive kitchen offers custom cabinetry with ample storage, quartz countertops, stainless steel appliances, a gas stove, & a unique island with a bamboo waterfall countertop. Step out to the beautifully landscaped backyard complete with a large deck and mature trees, ideal for summer gatherings. Upstairs you’ll find two generous bedrooms perfect for kids or a home office, plus a primary suite with a luxurious ensuite & a large walk-in closet featuring convenient built-ins. The fully finished basement adds even more living space with a tv/rec room, fourth bedroom, fourth bathroom, laundry area, & additional storage. This move-in ready home on a quiet crescent in Island Lakes is a rare find, make it yours!
- Basement Development Fully Finished
- Bathrooms 4
- Bathrooms (Full) 2
- Bathrooms (Partial) 2
- Bedrooms 4
- Building Type Two Storey
- Built In 1998
- Depth 133.00 ft
- Exterior Stucco
- Fireplace Double-sided, Tile Facing
- Fireplace Fuel Electric, Gas
- Floor Space 1540 sqft
- Frontage 42.00 ft
- Gross Taxes $4,872.83
- Neighbourhood Island Lakes
- Property Type Residential, Single Family Detached
- Rental Equipment None
- School Division Louis Riel (WPG 51)
- Tax Year 24
- Features
- Air Conditioning-Central
- Deck
- Exterior walls, 2x6"
- High-Efficiency Furnace
- Smoke Detectors
- Sump Pump
- Goods Included
- Blinds
- Dryer
- Dishwasher
- Refrigerator
- Garage door opener
- Garage door opener remote(s)
- Play structure
- Stove
- TV Wall Mount
- Window Coverings
- Washer
- Parking Type
- Double Attached
- Site Influences
- Fenced
- Landscaped deck
- No Back Lane
- Paved Street
- Playground Nearby
- Shopping Nearby
Rooms
| Level | Type | Dimensions |
|---|---|---|
| Main | Living Room | 19.7 ft x 13.75 ft |
| Dining Room | 14 ft x 11.25 ft | |
| Kitchen | 12.5 ft x 11 ft | |
| Two Piece Bath | - | |
| Bedroom | 10.67 ft x 9.92 ft | |
| Upper | Bedroom | 10.42 ft x 9.17 ft |
| Primary Bedroom | 14 ft x 12.75 ft | |
| Walk-in Closet | - | |
| Three Piece Ensuite Bath | - | |
| Four Piece Bath | - | |
| Basement | Recreation Room | 12 ft x 12.33 ft |
| Bedroom | 10 ft x 12.33 ft | |
| Two Piece Bath | - |


