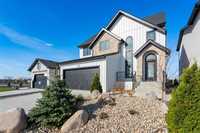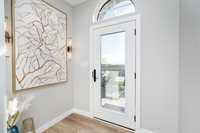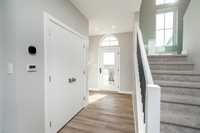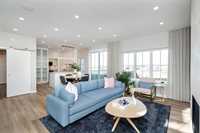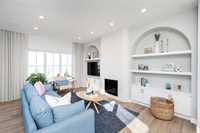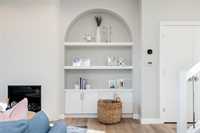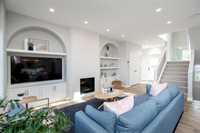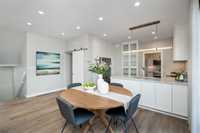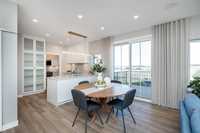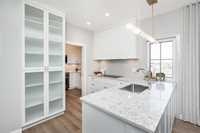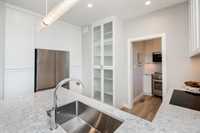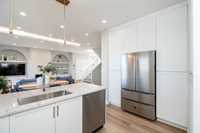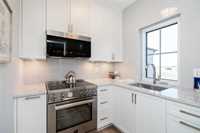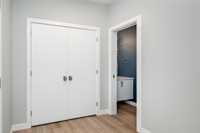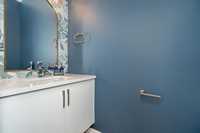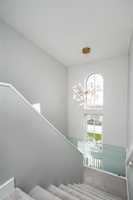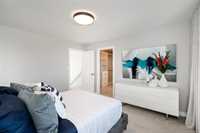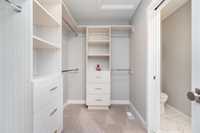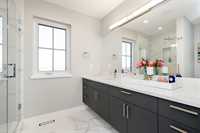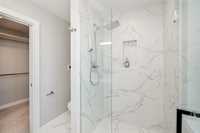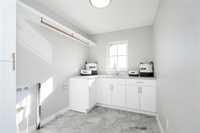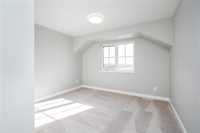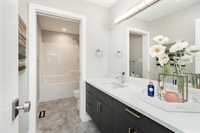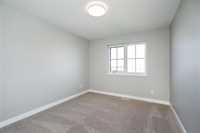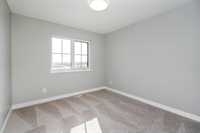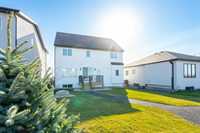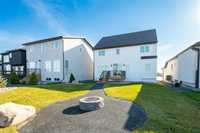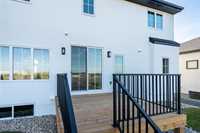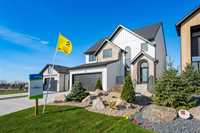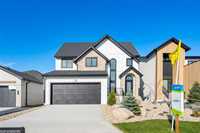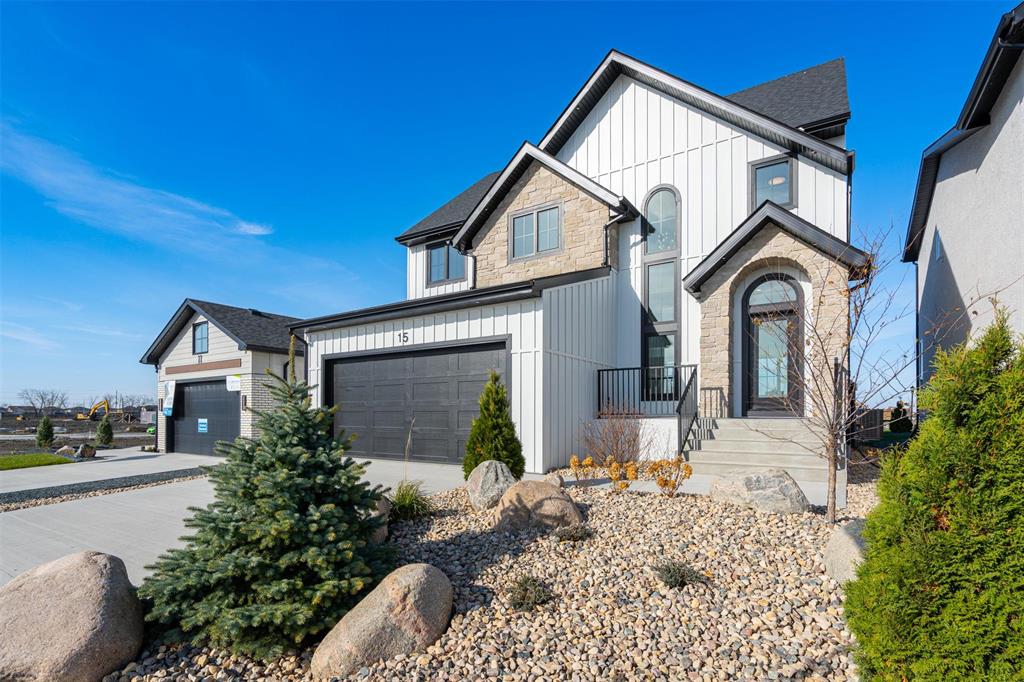
Integrating Sage Creek’s blend of contemporary convenience and natural beauty, Maric Homes has seamlessly created their newest 2-storey show home at 15 Sarsprilla Bend. Showcasing Maric’s signature perfect proportions and distinctive materials, the home boasts a striking classic aesthetic. The layout includes a spice kitchen, and an open-concept kitchen, dining, and living space, designed for the convenience of your family. Upstairs, there is a spacious laundry room, two bathrooms, three additional bedrooms, and an exceptional primary suite that offers a private retreat. Overflowing with the impressive features characteristic of Maric Homes, this residence must be seen in person to fully appreciate all the details.
- Basement Development Unfinished
- Bathrooms 3
- Bathrooms (Full) 2
- Bathrooms (Partial) 1
- Bedrooms 4
- Building Type Two Storey
- Built In 2024
- Depth 115.00 ft
- Exterior Other-Remarks, Stone, Stucco
- Fireplace Direct vent, Glass Door, Other - See remarks
- Fireplace Fuel Gas
- Floor Space 2000 sqft
- Frontage 46.00 ft
- Neighbourhood Sage Creek
- Property Type Residential, Single Family Detached
- Rental Equipment None
- Tax Year 24
- Features
- Air Conditioning-Central
- Closet Organizers
- High-Efficiency Furnace
- Heat recovery ventilator
- Laundry - Second Floor
- Sump Pump
- Goods Included
- Alarm system
- Dishwasher
- Refrigerator
- Garage door opener
- Garage door opener remote(s)
- Microwave
- See remarks
- Stove
- TV Wall Mount
- Window Coverings
- Parking Type
- Double Attached
- Site Influences
- Low maintenance landscaped
- Landscaped deck
- Playground Nearby
- Shopping Nearby
- Public Transportation
Rooms
| Level | Type | Dimensions |
|---|---|---|
| Upper | Four Piece Bath | - |
| Three Piece Ensuite Bath | - | |
| Bedroom | 10 ft x 11.92 ft | |
| Bedroom | 11.08 ft x 10.25 ft | |
| Bedroom | 11.75 ft x 12.5 ft | |
| Primary Bedroom | 12 ft x 13.42 ft | |
| Laundry Room | 7.08 ft x 10.33 ft | |
| Main | Two Piece Bath | - |
| Dining Room | 10 ft x 16.75 ft | |
| Kitchen | 11 ft x 9 ft | |
| Second Kitchen | 6.75 ft x 6.83 ft | |
| Mudroom | 7.33 ft x 6.08 ft | |
| Living Room | 11 ft x 16.75 ft |



