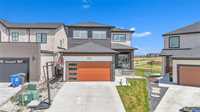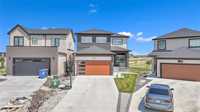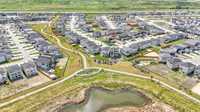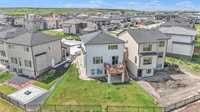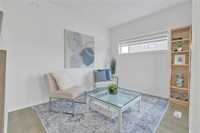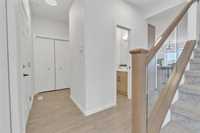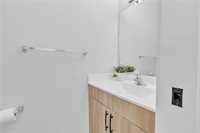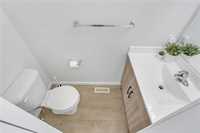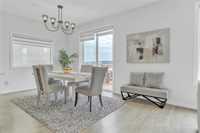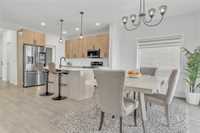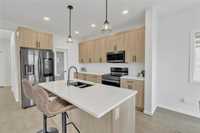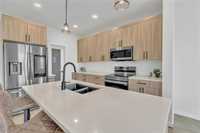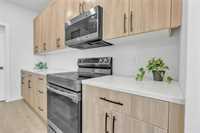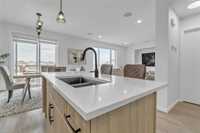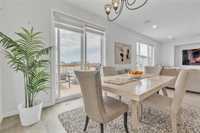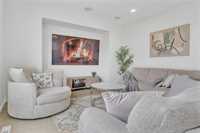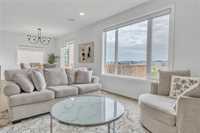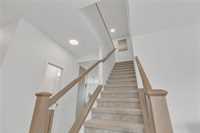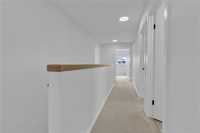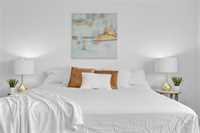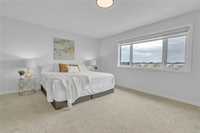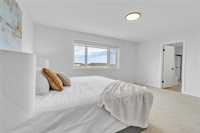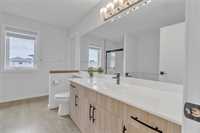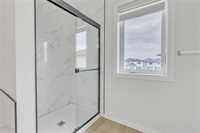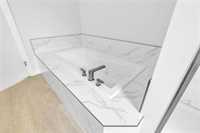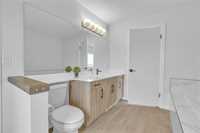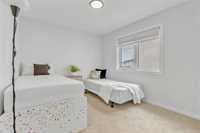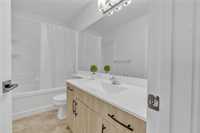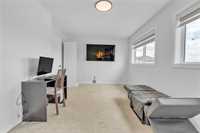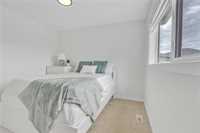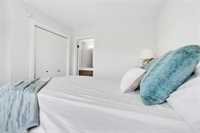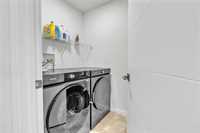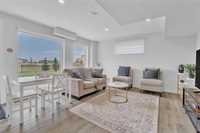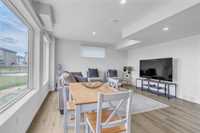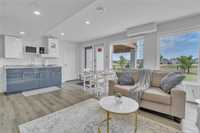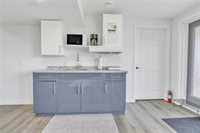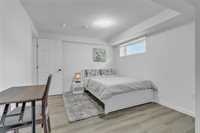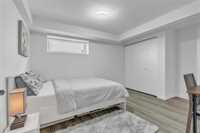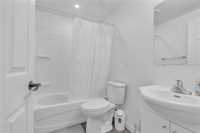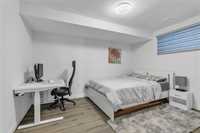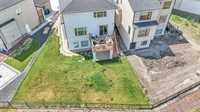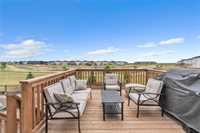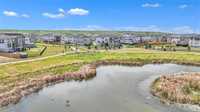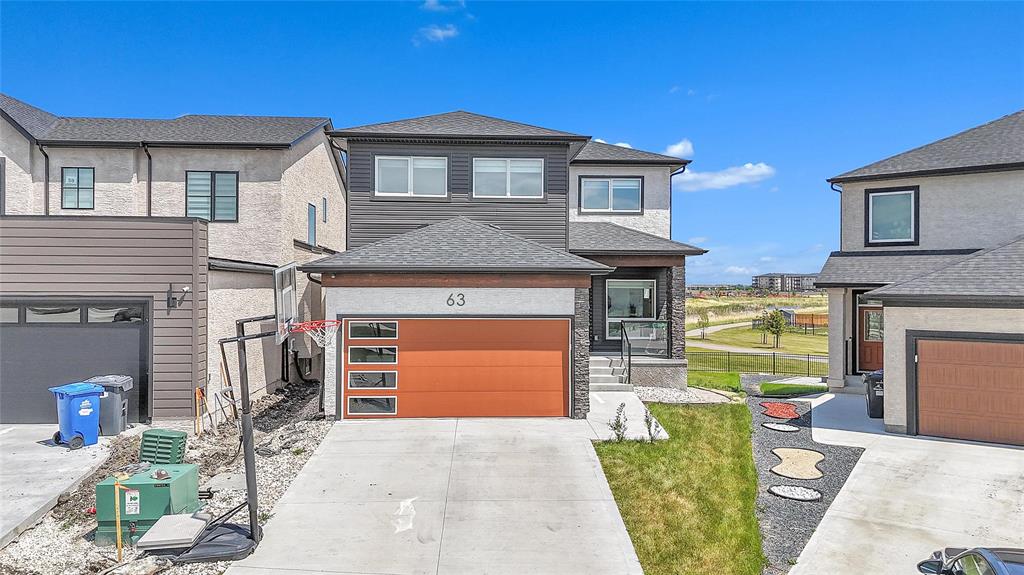
SS now, Offers as Received. HUGE REDUCTION! Exceptional Home with Walk-Out Basement & Stunning Lake Views! Incredible opportunity to own a stunning 2-storey home with walk-out basement in one of Winnipeg’s most desirable neighborhoods! This spacious and thoughtfully designed home features 7 bedrooms, 4.5 bathrooms, and a fully finished walk-out basement with a separate entrance — currently operating as a short-term rental generating approximately $2,400/month in income. Enjoy breathtaking lake and trail views from your own backyard, along with countless high-end upgrades including quartz countertops, stainless steel appliances, glass railing, light fixtures, and a welcoming front porch. The main floor offers open-concept living with plenty of natural light, while the upper and lower levels provide ample space for growing families or multi-generational living. Located close to schools, parks, shopping, transit, and all major amenities. A rare combination of luxury, space, and income potential — this is one you don’t want to miss!
- Basement Development Fully Finished
- Bathrooms 5
- Bathrooms (Full) 4
- Bathrooms (Partial) 1
- Bedrooms 7
- Building Type Two Storey
- Built In 2023
- Exterior Stone, Stucco, Vinyl
- Floor Space 2308 sqft
- Gross Taxes $6,815.48
- Neighbourhood Prairie Pointe
- Property Type Residential, Single Family Detached
- Remodelled Basement
- Rental Equipment None
- Tax Year 2025
- Features
- Air Conditioning-Central
- High-Efficiency Furnace
- Heat recovery ventilator
- Jetted Tub
- Laundry - Second Floor
- No Pet Home
- No Smoking Home
- Sump Pump
- Goods Included
- Blinds
- Dryer
- Refrigerator
- Garage door opener
- Garage door opener remote(s)
- Stove
- Washer
- Parking Type
- Single Attached
- Oversized
- Site Influences
- Lakefront
- Lake View
- Playground Nearby
- Shopping Nearby
- View
Rooms
| Level | Type | Dimensions |
|---|---|---|
| Main | Family Room | 16.6 ft x 14 ft |
| Bedroom | 11.58 ft x 9.6 ft | |
| Two Piece Bath | - | |
| Living Room | 11.5 ft x 9.2 ft | |
| Dining Room | 12 ft x 12 ft | |
| Eat-In Kitchen | 13.3 ft x 12.1 ft | |
| Upper | Bedroom | 17 ft x 9.8 ft |
| Bedroom | 9.7 ft x 11 ft | |
| Bedroom | 9.1 ft x 11 ft | |
| Primary Bedroom | 16.8 ft x 15.9 ft | |
| Four Piece Ensuite Bath | - | |
| Four Piece Ensuite Bath | - | |
| Four Piece Bath | - | |
| Laundry Room | 4.9 ft x 5.1 ft | |
| Lower | Four Piece Bath | - |
| Bedroom | 10.6 ft x 14 ft | |
| Bedroom | 11.4 ft x 11.5 ft | |
| Eat-In Kitchen | 13.9 ft x 8.6 ft | |
| Living Room | 13.9 ft x 10.4 ft |


