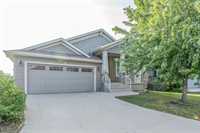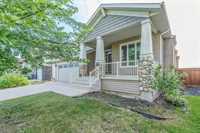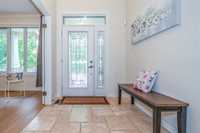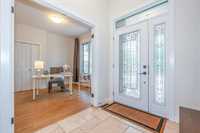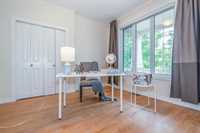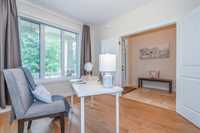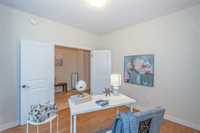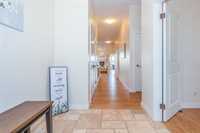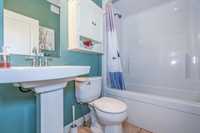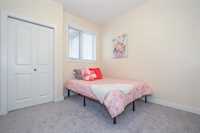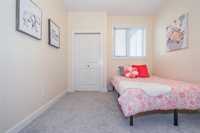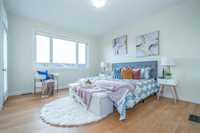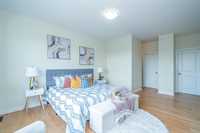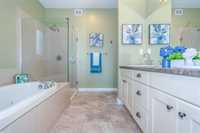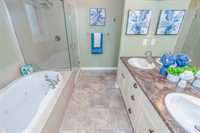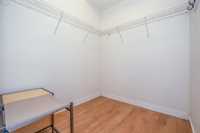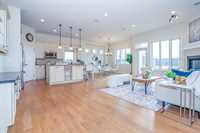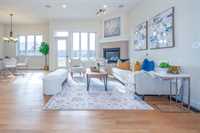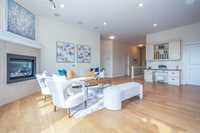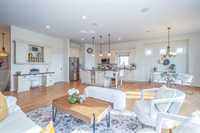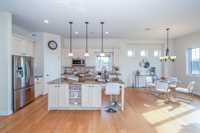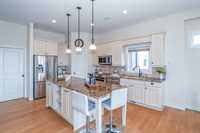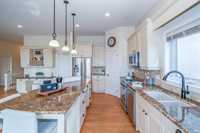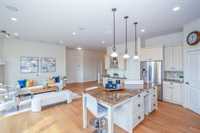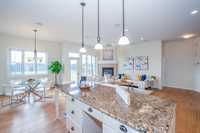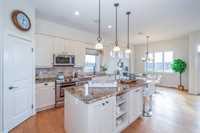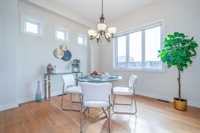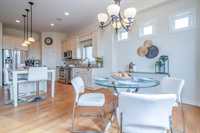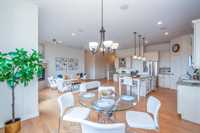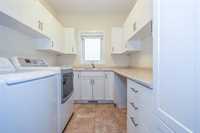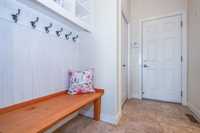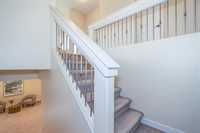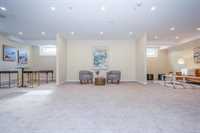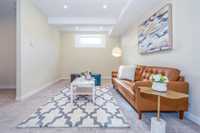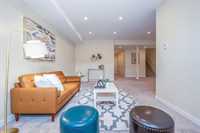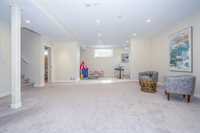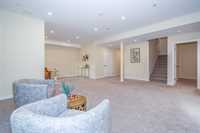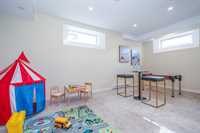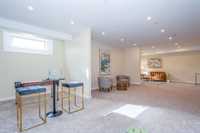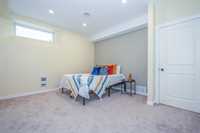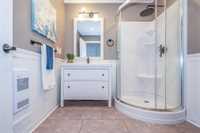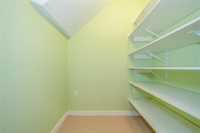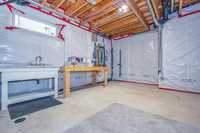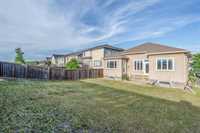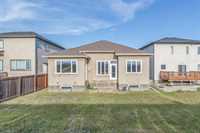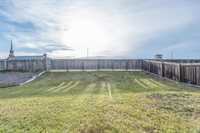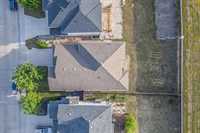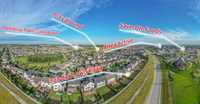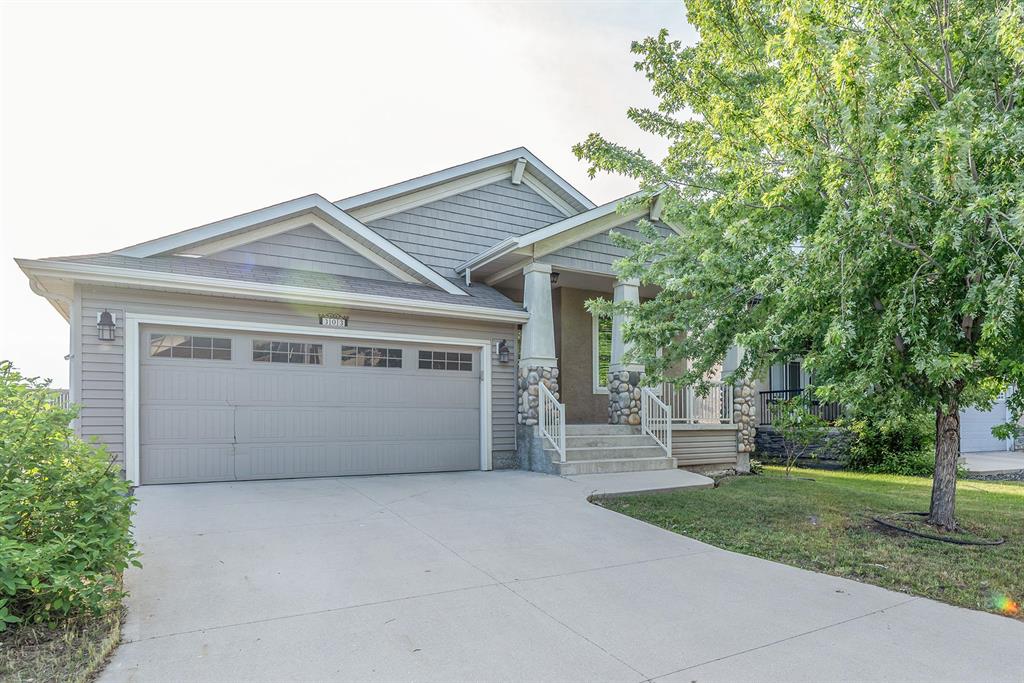
Open Houses
Saturday, July 12, 2025 2:00 p.m. to 4:00 p.m.
Open House:Sun July13 2-4pm.
Sunday, July 13, 2025 2:00 p.m. to 4:00 p.m.
Open House:Sun July13 2-4pm.
SS Now, OTP June 14 @7pm. Open House Sat & Sun,July 12th & 13th, 2-4pm.Welcome to this fabulous custom A&S home in the heart of Bridgwater Forest, offering 4 bedrooms,3 full baths almost 3,000 SQFT of luxurious living space. The bright foyer leads into the spacious living room and dinning room with massive windows, 10' ceilings, engineered hard wood flooring &cozy gas FP, built-in speakers as well as tons of pot light throughout. The kitchen has custom cabinetry, granite countertops, SS appliances & huge island. A large laundry +mudroom offer lot of storage space with additional sink. There are 3 bedrooms on the main floor with the primary being complete with a large walk-in closet,5 pcs spa-like ensuite& private backyard access. The fully finished basement features 9' ceilings with a massive rec rooms, 4th good sized bedroom with 3pcs stylish bath, a pantry w/ built-in shelving. A large workshop/storage room can easily turn into the 5th bedroom if needed. Double oversized attached garage and a large back yard with lots of green space ready for development. Additional features: new carpet on main floor bedroom, home audio sound system, Hunter Douglas blinds, 200 AMP service & more. A Must See!
- Basement Development Fully Finished
- Bathrooms 3
- Bathrooms (Full) 3
- Bedrooms 4
- Building Type Bungalow
- Built In 2012
- Depth 131.00 ft
- Exterior Composite, Stone, Stucco
- Fireplace Tile Facing
- Fireplace Fuel Gas
- Floor Space 1758 sqft
- Frontage 46.00 ft
- Gross Taxes $6,356.73
- Neighbourhood Bridgwater Forest
- Property Type Residential, Single Family Detached
- Rental Equipment None
- School Division Pembina Trails (WPG 7)
- Tax Year 24
- Total Parking Spaces 4
- Features
- Air Conditioning-Central
- Hood Fan
- High-Efficiency Furnace
- Heat recovery ventilator
- Laundry - Main Floor
- Microwave built in
- No Pet Home
- No Smoking Home
- Sump Pump
- Vacuum roughed-in
- Workshop
- Goods Included
- Blinds
- Dryer
- Dishwasher
- Refrigerator
- Garage door opener
- Garage door opener remote(s)
- Microwave
- Stove
- Window Coverings
- Washer
- Parking Type
- Double Attached
- Site Influences
- No Back Lane
- Paved Street
- Playground Nearby
- Partially landscaped
- Shopping Nearby
- Public Transportation
Rooms
| Level | Type | Dimensions |
|---|---|---|
| Main | Foyer | 8.25 ft x 6.4 ft |
| Bedroom | 10.9 ft x 10.5 ft | |
| Bedroom | 10.5 ft x 9.8 ft | |
| Four Piece Bath | - | |
| Primary Bedroom | 17.6 ft x 12.4 ft | |
| Walk-in Closet | 5.9 ft x 4.2 ft | |
| Five Piece Ensuite Bath | - | |
| Living Room | 23.2 ft x 14.6 ft | |
| Dining Room | 11.7 ft x 11.4 ft | |
| Kitchen | 15.2 ft x 9.5 ft | |
| Laundry Room | 14.9 ft x 7.9 ft | |
| Basement | Bedroom | 14.25 ft x 12.25 ft |
| Recreation Room | 20.4 ft x 14.8 ft | |
| Other | 20.9 ft x 9.4 ft | |
| Other | 20.7 ft x 11 ft | |
| Three Piece Bath | - | |
| Pantry | 5.9 ft x 5 ft | |
| Workshop | 17.5 ft x 15.8 ft |


