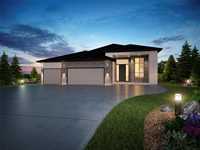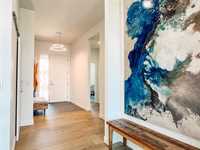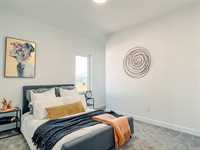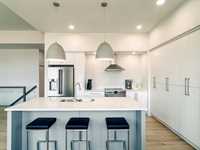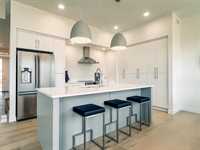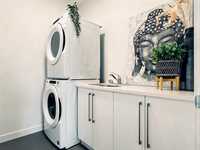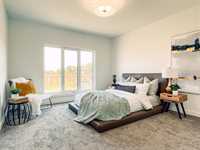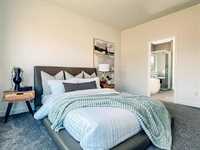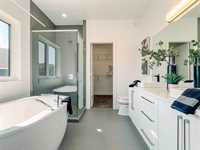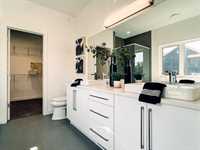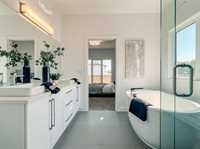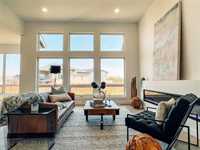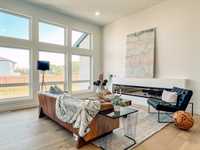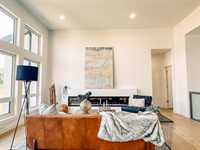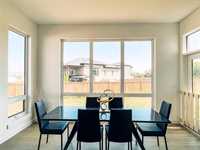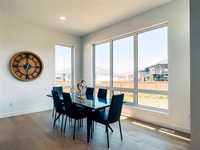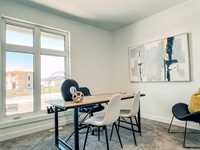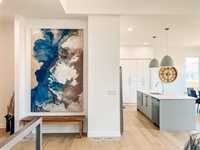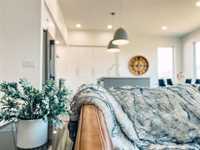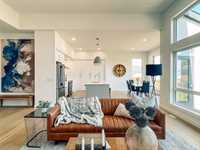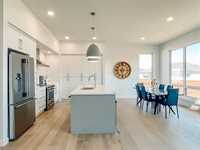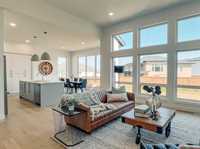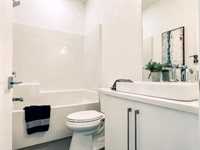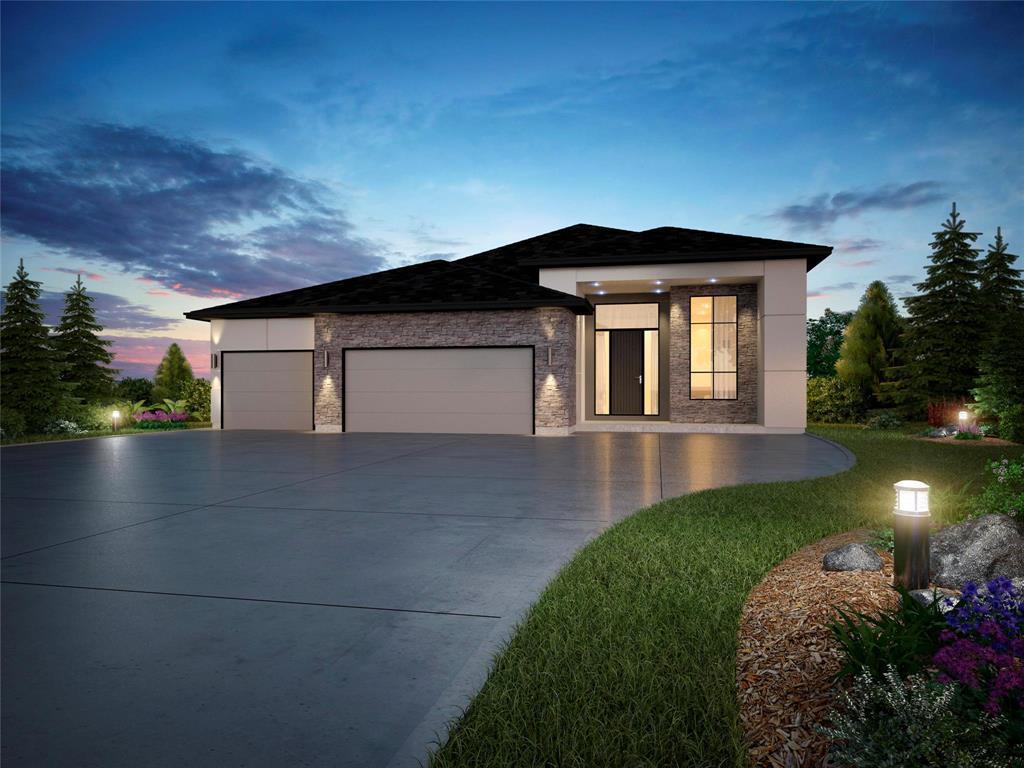
Artista Homes presents this stunning custom built Bungalow in Oak Bluff West. This home loaded with
options/upgrades, 1725 sq ft featuring 3 bedrooms, 2 bathrooms , main floor laundry & 3 car front facing
garage. Open concept design w/ moderns finishes, 9', 10' & 12' main floor ceilings, gorgeous kitchen with
quartz countertops & walk-in pantry, Great room finished w/an electric fireplace, Primary bedroom has a
stunning spa-like ensuite with a soaker tub, custom tile shower & dual vanity. Plenty of room for expansion w/
a full basement featuring 9 ft ceilings, wood structural floor. Other features incl. central A/C, large windows,
dual stage hi eff furnace, 60 gal hot water tank, tripane windows, steel beams, concrete foundation built on
piles, delta foundation wrap & much more. Customize your colours and selections! To Be Built, Subject to
Architectural Approval
- Basement Development Insulated
- Bathrooms 2
- Bathrooms (Full) 2
- Bedrooms 3
- Building Type Bungalow
- Built In 2026
- Exterior Stone, Stucco
- Fireplace Insert
- Fireplace Fuel Electric
- Floor Space 1725 sqft
- Neighbourhood RM of MacDonald
- Property Type Residential, Single Family Detached
- Rental Equipment None
- School Division Red River Valley
- Tax Year 2024
- Total Parking Spaces 5
- Features
- Air Conditioning-Central
- Engineered Floor Joist
- Exterior walls, 2x6"
- High-Efficiency Furnace
- Heat recovery ventilator
- Sump Pump
- Structural wood basement floor
- Parking Type
- Triple Attached
- Site Influences
- Country Residence
- Flat Site
Rooms
| Level | Type | Dimensions |
|---|---|---|
| Main | Primary Bedroom | 14 ft x 13.08 ft |
| Bedroom | 10 ft x 11.08 ft | |
| Bedroom | 10 ft x 11.08 ft | |
| Four Piece Bath | - | |
| Five Piece Ensuite Bath | - | |
| Dining Room | 14.7 ft x 11.1 ft | |
| Great Room | 18.5 ft x 16.08 ft | |
| Kitchen | 12.2 ft x 9.6 ft | |
| Laundry Room | 7.6 ft x 6.2 ft | |
| Mudroom | 5.8 ft x 9.1 ft |


