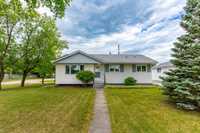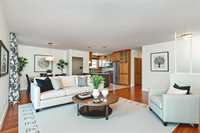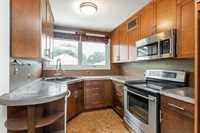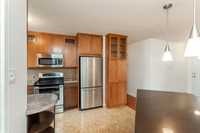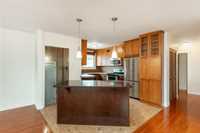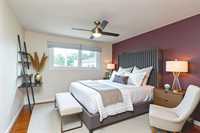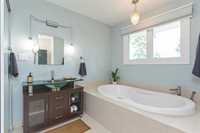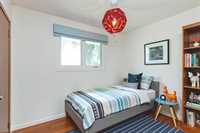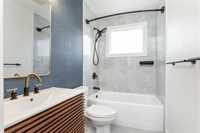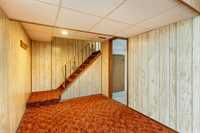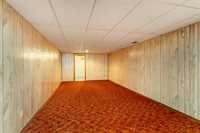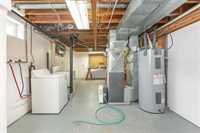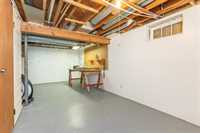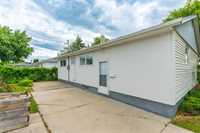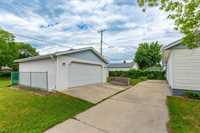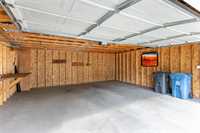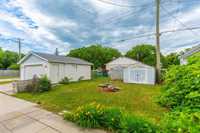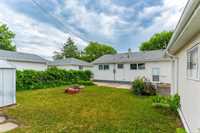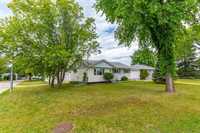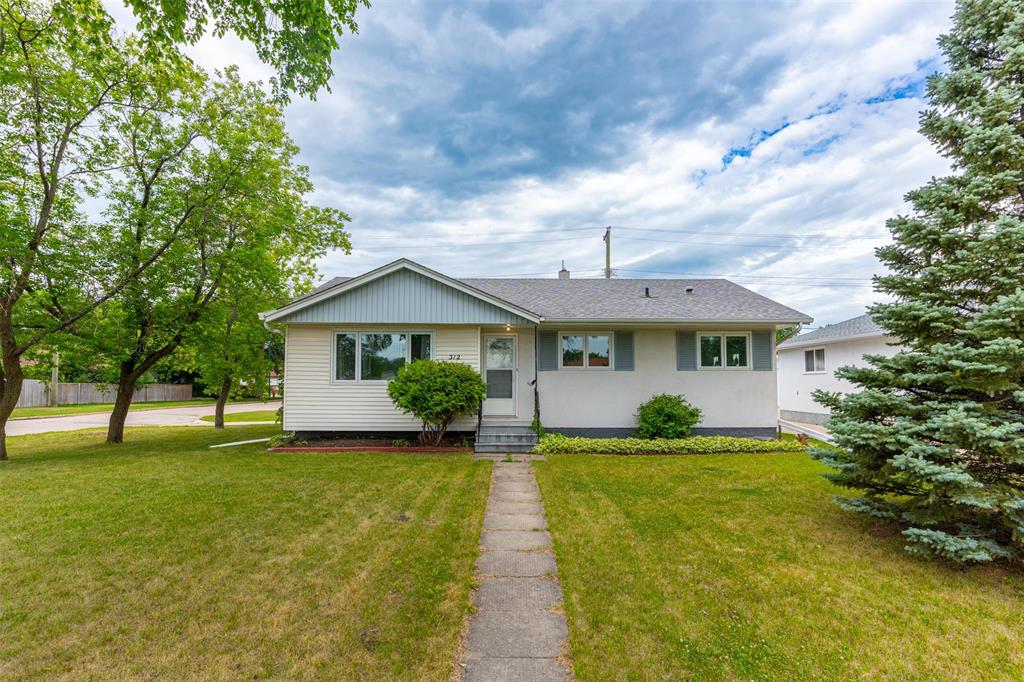
Open Houses
Sunday, July 13, 2025 2:00 p.m. to 4:00 p.m.
This longtime owned well located bungalow is turn key! Lots of updates+refreshed but still has character! Flooring, kitchen, baths, lighting, mechanicals, exterior and a DD garage w/a prime yard steps from AWCC+Crestview school!
S/S Now! OTP Mon-July 14th--Open House Sunday--July 13th--2-4pm--Lovely longtime owned home in Crestview! 2 bedroom 2 bathroom 1070+sqft traditional style bungalow sits on a mature and quiet block! Enter the open living+kitchen to dining area w/refinished original HWFs, cork flooring, updated kitchen craft cabinets, SS apps, concrete counter tops+good natural light as it flows while you sit for a morning coffee on the functional island with a caesar stone counter! The main floor boasts two spacious bedrooms w/the primary having its own huge ensuite (previously a 3rd bedroom) featuring a jacuzzi! Remodelled 4pce is just a step away from your 2nd bedroom. The LL brings you funky carpet+wood panelling just waiting for the next owners vision with its massive rec-room livable space! Big Utility/Laundry room! Beautiful yard w/a 22x22 double garage w/parking for two more on the driveway! Steps from Crestview School, AW Community Center, Shopping+more! Updates: House Shingles (2015) HE Furnace+AC (2016) Ext.House Trim Painted (2021) All New Windows, Ex. Storm Doors (2023) Attic Insulation (2023) Garage Shingles (2024) Bathroom Remodel (2024) HWT (2025) Quick Poss Available!--Call Your Realtor Now!
- Basement Development Fully Finished
- Bathrooms 2
- Bathrooms (Full) 2
- Bedrooms 2
- Building Type Bungalow
- Built In 1963
- Depth 99.00 ft
- Exterior Vinyl
- Floor Space 1071 sqft
- Frontage 60.00 ft
- Gross Taxes $3,739.54
- Neighbourhood Crestview
- Property Type Residential, Single Family Detached
- Remodelled Bathroom, Electrical, Flooring, Furnace, Garage, Insulation, Kitchen, Roof Coverings, Windows
- Rental Equipment None
- School Division St James-Assiniboia (WPG 2)
- Tax Year 2024
- Total Parking Spaces 4
- Features
- Air Conditioning-Central
- Hood Fan
- High-Efficiency Furnace
- Jetted Tub
- Microwave built in
- No Smoking Home
- Patio
- Smoke Detectors
- Goods Included
- Blinds
- Dryer
- Dishwasher
- Refrigerator
- Garage door opener
- Garage door opener remote(s)
- Microwave
- Storage Shed
- Stove
- Vacuum built-in
- Window Coverings
- Washer
- Parking Type
- Double Detached
- Site Influences
- Corner
- Fenced
- Landscaped patio
- No Back Lane
- Park/reserve
- Playground Nearby
- Shopping Nearby
- Public Transportation
Rooms
| Level | Type | Dimensions |
|---|---|---|
| Main | Living Room | 18.17 ft x 15 ft |
| Eat-In Kitchen | 9 ft x 8 ft | |
| Dining Room | 13.75 ft x 13 ft | |
| Primary Bedroom | 11.5 ft x 12.5 ft | |
| Bedroom | 8 ft x 10 ft | |
| Four Piece Ensuite Bath | 10.33 ft x 10.33 ft | |
| Four Piece Bath | 11 ft x 4.83 ft | |
| Basement | Recreation Room | 28.17 ft x 11.42 ft |
| Utility Room | 11.75 ft x 24.17 ft |


