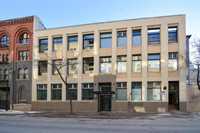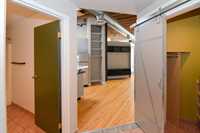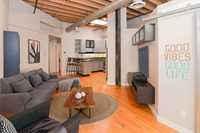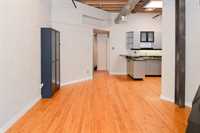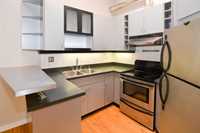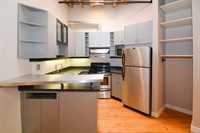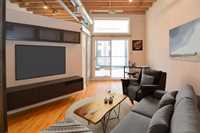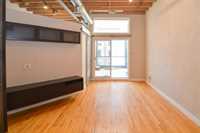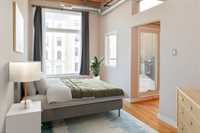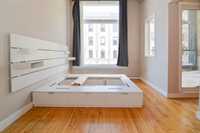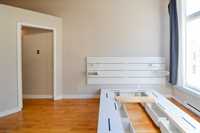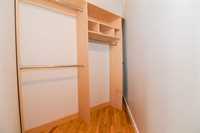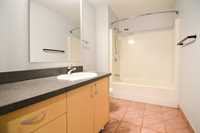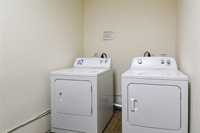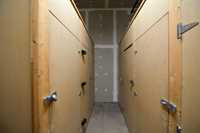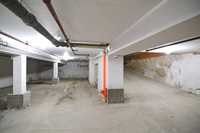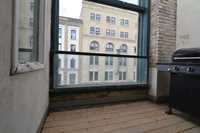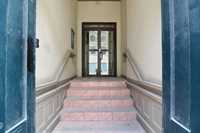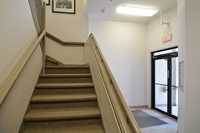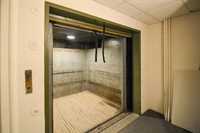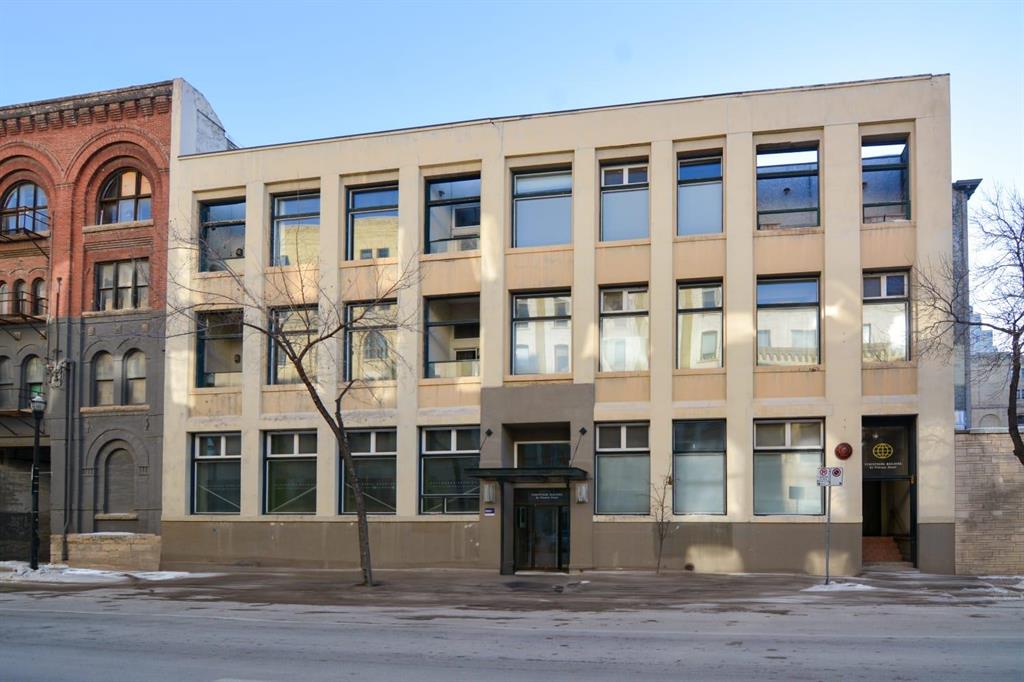
Welcome to this beautiful one-bedroom, one-bathroom condo perfectly nestled in the heart of Winnipeg! $1440 per month w/10% down! Offering a blend of comfort, convenience & style, this condo provides an ideal living space for those seeking the ultimate urban lifestyle. The condo boasts an open-concept floor plan with natural light flooding the space, creating an inviting & airy atmosphere. The kitchen offers stainless steel appliances, skylight, pantry & breakfast bar. The Living room offers built-in cabinets & patio door access to the partially enclosed balcony. A spacious bedroom designed for relaxation, featuring a large window, ample natural light & a walk-in closet to meet all your storage needs. A well-appointed 4 piece bathroom, Tandem 2 car underground parking space & storage locker. Furnace and Central A/C updated in 2021. Perfect for young professionals, couples, or anyone who wants to be right in the heart of the action, with easy access to public transport & all the best amenities Winnipeg has to offer. Just steps away from trendy restaurants, cafes, boutique shops, public transit & just a 5 minute drive to the Forks. Book your viewing today – & make this vibrant city condo your new home!
- Bathrooms 1
- Bathrooms (Full) 1
- Bedrooms 1
- Building Type One Level
- Built In 1909
- Condo Fee $269.70 Monthly
- Exterior Brick
- Floor Space 700 sqft
- Gross Taxes $2,490.88
- Neighbourhood Exchange District
- Property Type Condominium, Apartment
- Remodelled Furnace, Other remarks
- Rental Equipment None
- School Division Winnipeg (WPG 1)
- Tax Year 2024
- Amenities
- Elevator
- Garage Door Opener
- Laundry shared
- Professional Management
- Security Entry
- Condo Fee Includes
- Contribution to Reserve Fund
- Insurance-Common Area
- Management
- Parking
- Water
- Features
- Air Conditioning-Central
- Balcony - One
- Closet Organizers
- High-Efficiency Furnace
- No Smoking Home
- Skylight
- Goods Included
- Refrigerator
- Garage door opener remote(s)
- Microwave
- Stove
- Parking Type
- Double Indoor
- Garage door opener
- Parkade
- Rear Drive Access
- Underground
- Site Influences
- Back Lane
- Shopping Nearby
- Public Transportation
- View City
Rooms
| Level | Type | Dimensions |
|---|---|---|
| Main | Living Room | 9.25 ft x 24 ft |
| Kitchen | 10.17 ft x 9 ft | |
| Bedroom | 9.75 ft x 15 ft | |
| Four Piece Bath | 10 ft x 6 ft | |
| Foyer | - | |
| Breakfast Nook | - | |
| Walk-in Closet | - |


