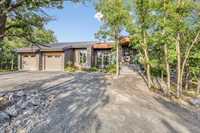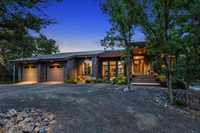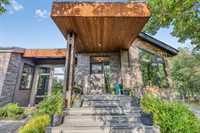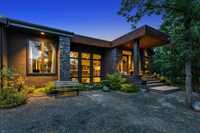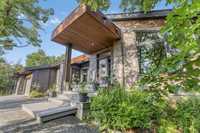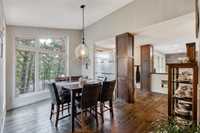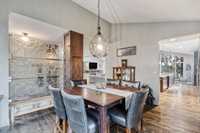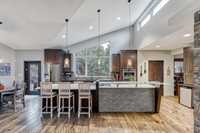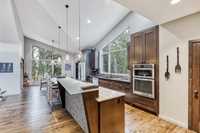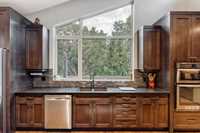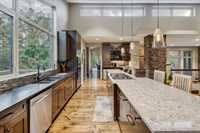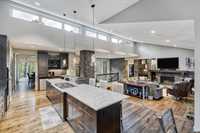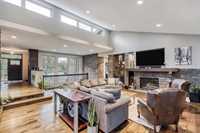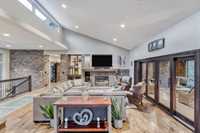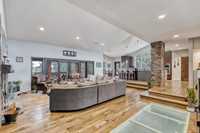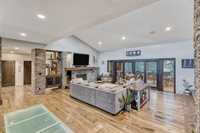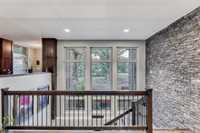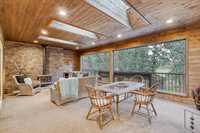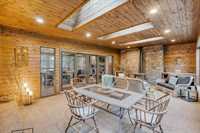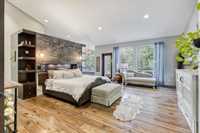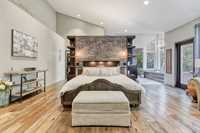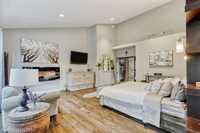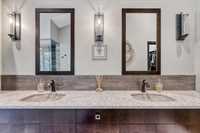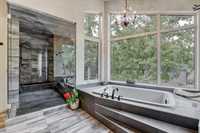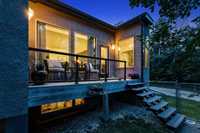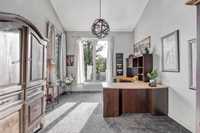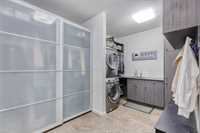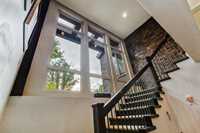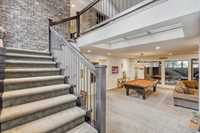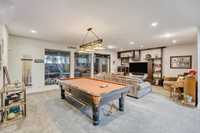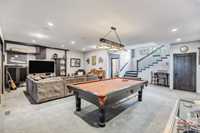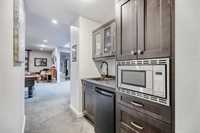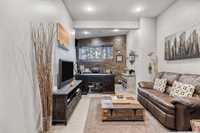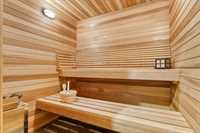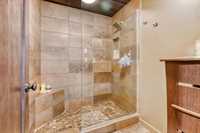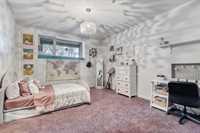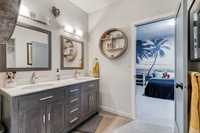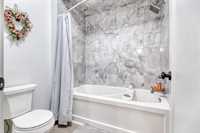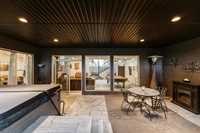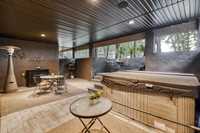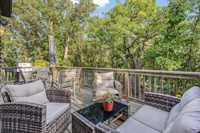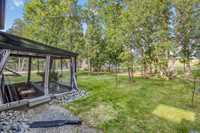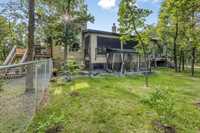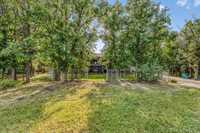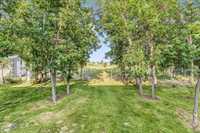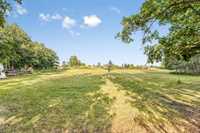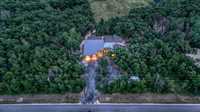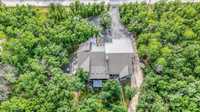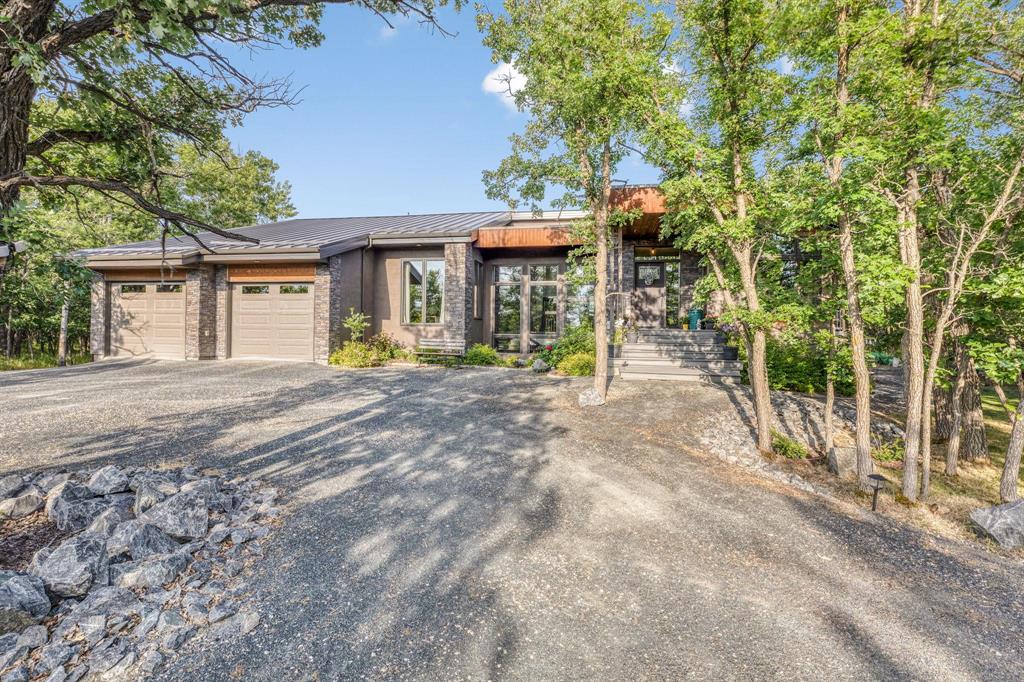
Stunning Morrison 2014 built raised bungalow w/ walkout basement, triple garage on a treed lot. Park on the circular drive, enter the spacious foyer & be awed by the beauty inside. Hand scraped hickory wide plank HW floors inlaid w/ glass panels are illuminated by a floor to ceiling wall of W facing windows & row of windows tucked under the vaulted 15ft ceiling. Your 14.5ft quartz clad eat at island w/ gas stove overlooks the sunken family room w/ wood fireplace & direct access to your huge screened in porch w/ gas fireplace. Retreat to your primary oasis w/ heated floor ensuite, soaker tub surrounded by nature & glassed in shower, private deck, big windows all anchored by a beautiful headboard wall. Big mud room w/ laundry & den complete the main floor. Spread out in the lower level rec room with glass sliders to your hot tub and 2nd big screened in porch. Two great sized bedrooms share a jack & jill bathroom & 2nd laundry in one wing. The other side offers a bedroom, 2pc bath & shower plus sauna & workout space. Relax on the deck or stroll your 480ft deep treed lot with fenced lawn & additional grassy area plus large shed. All this minutes from the city in prestigious South Headingley!
- Basement Development Fully Finished
- Bathrooms 5
- Bathrooms (Full) 2
- Bathrooms (Partial) 3
- Bedrooms 4
- Building Type Raised Bungalow
- Built In 2014
- Exterior Stone, Stucco, Wood Siding
- Fireplace Free-standing, Stone
- Fireplace Fuel Gas, Wood
- Floor Space 2860 sqft
- Gross Taxes $9,534.37
- Neighbourhood Headingley South
- Property Type Residential, Single Family Detached
- Rental Equipment None
- School Division St James-Assiniboia (WPG 2)
- Tax Year 2024
- Features
- Air Conditioning-Central
- Deck
- High-Efficiency Furnace
- Hot Tub
- Heat recovery ventilator
- Main floor full bathroom
- Microwave built in
- No Smoking Home
- Porch
- Sauna
- Structural wood basement floor
- Goods Included
- Blinds
- Bar Fridge
- Dryers - Two
- Dishwasher
- Refrigerator
- Garage door opener
- Garage door opener remote(s)
- Microwave
- Storage Shed
- Stove
- Window Coverings
- Washers - Two
- Parking Type
- Triple Attached
- Site Influences
- Country Residence
- Fenced
- Landscaped deck
- Paved Street
- Treed Lot
Rooms
| Level | Type | Dimensions |
|---|---|---|
| Main | Dining Room | 15.92 ft x 10.92 ft |
| Eat-In Kitchen | 31.42 ft x 13.42 ft | |
| Family Room | 20.67 ft x 16.5 ft | |
| Porch | 23.67 ft x 15.17 ft | |
| Den | 13.92 ft x 11.5 ft | |
| Mudroom | 13 ft x 8.58 ft | |
| Two Piece Bath | - | |
| Five Piece Ensuite Bath | - | |
| Primary Bedroom | 22.25 ft x 19.92 ft | |
| Basement | Recreation Room | 26.25 ft x 17.92 ft |
| Bedroom | 17.58 ft x 10.92 ft | |
| Gym | 16.08 ft x 12.58 ft | |
| Laundry Room | 10.75 ft x 8.08 ft | |
| Storage Room | 9.92 ft x 5.58 ft | |
| Bedroom | 15.42 ft x 12.25 ft | |
| Bedroom | 14 ft x 12.33 ft | |
| Porch | 23.75 ft x 15 ft | |
| Four Piece Bath | - | |
| Two Piece Bath | - | |
| One Piece Bath | - |


