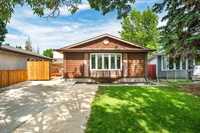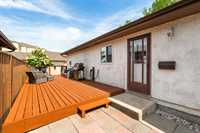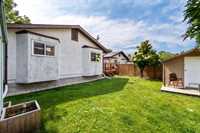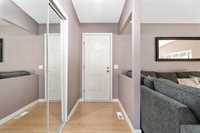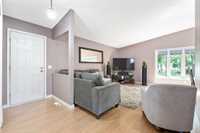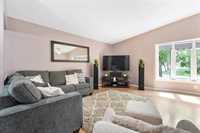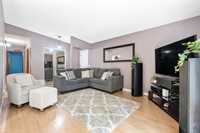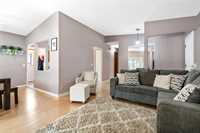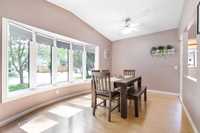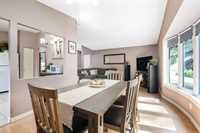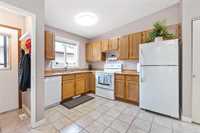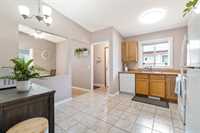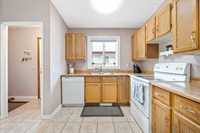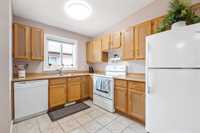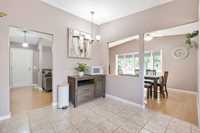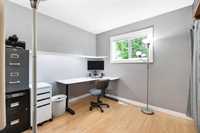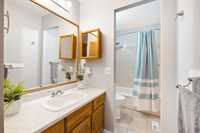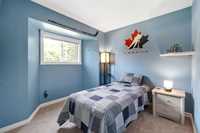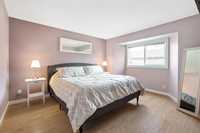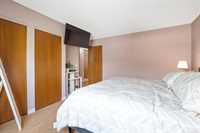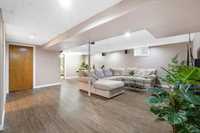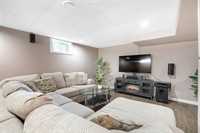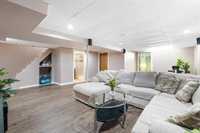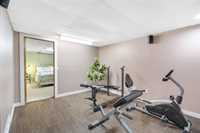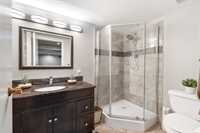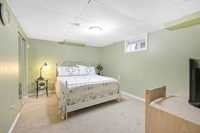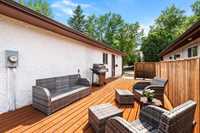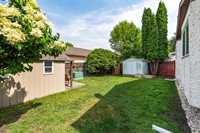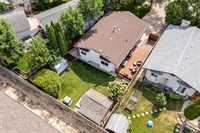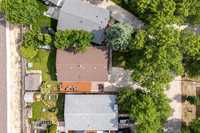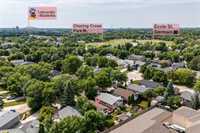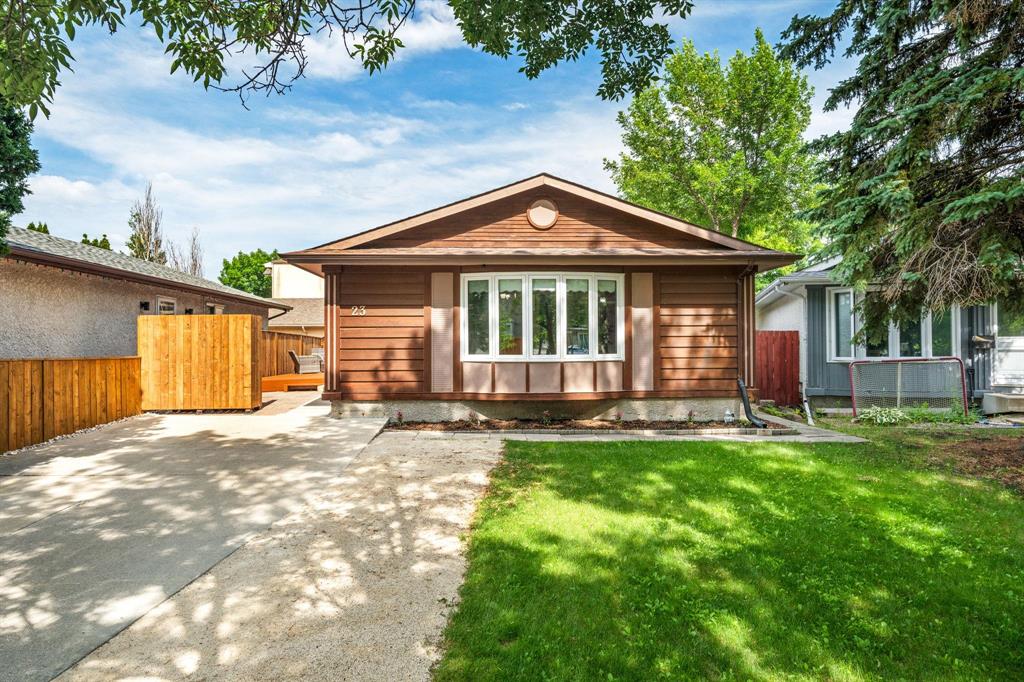
Open Houses
Sunday, July 6, 2025 1:00 p.m. to 3:00 p.m.
Explore this updated 4-bed, 2-bath bungalow with newer windows, roof, furnace & more. Features a large deck, green space & great family-friendly location! Do not miss this one, see you there!
S/S Tues, July 1st, OTP Monday, July 7th at 6pm. Open House Sat & Sun, July 5th & 6th, 1- 3pm. Welcome to 23 Nutley Circle — a bright and beautifully updated 3+1 bed, 2 full bath bungalow in the heart of River Park South! This home offers the perfect blend of space, comfort, and style with a sunny open-concept layout, spacious eat-in kitchen, and formal dining that flows seamlessly into the inviting great room. Large newer windows flood the space with natural light! The main floor features 3 generous bedrooms and a full bath, while the fully finished lower level is built for entertaining — complete with a massive rec room, an additional bedroom (may/may not be egress), a second full bath, and a large utility/storage room. Major updates include a high-efficiency furnace and HWT (2024), newer roof, windows, fresh paint, and more! Step outside to your own private backyard oasis featuring a spacious deck and plenty of green space — perfect for summer BBQs, weekend gardening, or relaxing evenings. Located close to top-rated schools, shopping, parks, and transit. This is the one you’ve been waiting for — don’t miss out, book your showing today!
- Basement Development Fully Finished
- Bathrooms 2
- Bathrooms (Full) 2
- Bedrooms 4
- Building Type Bungalow
- Built In 1983
- Exterior Stucco, Wood Siding
- Floor Space 1067 sqft
- Frontage 44.00 ft
- Gross Taxes $3,823.97
- Neighbourhood River Park South
- Property Type Residential, Single Family Detached
- Rental Equipment None
- School Division Winnipeg (WPG 1)
- Tax Year 24
- Total Parking Spaces 4
- Features
- Air Conditioning-Central
- Deck
- High-Efficiency Furnace
- Main floor full bathroom
- No Pet Home
- No Smoking Home
- Goods Included
- Blinds
- Dryer
- Dishwasher
- Refrigerator
- Stove
- Window Coverings
- Washer
- Parking Type
- Front Drive Access
- Plug-In
- Site Influences
- Fenced
- Landscaped deck
- Park/reserve
- Playground Nearby
- Shopping Nearby
- Public Transportation
Rooms
| Level | Type | Dimensions |
|---|---|---|
| Main | Four Piece Bath | - |
| Bedroom | 11.25 ft x 9.58 ft | |
| Bedroom | 8.83 ft x 9.08 ft | |
| Primary Bedroom | 13 ft x 14 ft | |
| Eat-In Kitchen | 11.33 ft x 13 ft | |
| Dining Room | 9.25 ft x 10.08 ft | |
| Great Room | 11.42 ft x 15.6 ft | |
| Lower | Three Piece Bath | - |
| Bedroom | 13.2 ft x 10.2 ft | |
| Recreation Room | 24 ft x 17 ft | |
| Utility Room | 19 ft x 12 ft |


