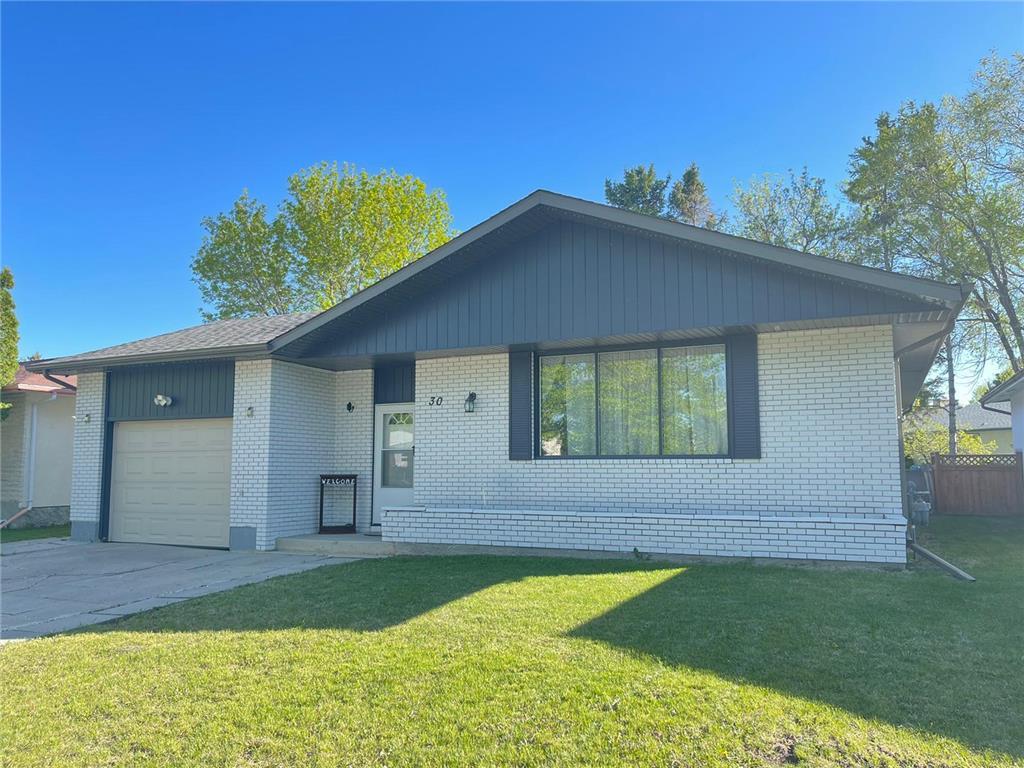
S/S Now. OFFERS AS RECIEVED. OPEN HOUSE CANCELLED AS HOUSE SALE IS PENDING. Welcome To Beautiful 1256 Sq/Ft Bungalow with single oversized attached garage and a separate entry to the finished basement. Main floor Offers a Spacious & Functional Layout With 3 good sized bedrooms, 1.5 Bathroom, L shaped living area and spacious kitchen. The basement offers 1 bedroom + den and a generous rec room space, along with a bonus kitchen—perfect for large family gatherings or accommodating additional family members. A full bathroom and a large storage area complete the lower level. The recent upgrades include: New Kitchen and Countertops (2024), Main floor bathroom upgraded (2024), New flooring(2024), paint (2025)High efficiency furnace (2020), Hot water tank (2019), Washer & Dryer (2018), Carpet and Attic insulation (2018). A big backyard to enjoy your summer, Close to school, parks and bus service. Book your showing today
- Basement Development Fully Finished
- Bathrooms 3
- Bathrooms (Full) 2
- Bathrooms (Partial) 1
- Bedrooms 4
- Building Type Bungalow
- Built In 1972
- Exterior Brick, Stucco, Wood Siding
- Floor Space 1256 sqft
- Gross Taxes $5,058.30
- Neighbourhood Maples
- Property Type Residential, Single Family Detached
- Rental Equipment None
- School Division Winnipeg (WPG 1)
- Tax Year 2025
- Total Parking Spaces 3
- Parking Type
- Single Attached
- Site Influences
- Fenced
- Flat Site
- Vegetable Garden
- Low maintenance landscaped
- No Back Lane
- Playground Nearby
- Public Transportation
Rooms
| Level | Type | Dimensions |
|---|---|---|
| Main | Living Room | 21.75 ft x 11.92 ft |
| Dining Room | 12.42 ft x 9 ft | |
| Primary Bedroom | 12.42 ft x 11.25 ft | |
| Bedroom | 11.08 ft x 9 ft | |
| Bedroom | 10 ft x 9 ft | |
| Kitchen | 12.6 ft x 12.42 ft | |
| Four Piece Bath | - | |
| Two Piece Ensuite Bath | - | |
| Basement | Recreation Room | 32.67 ft x 11.5 ft |
| Bedroom | 11.41 ft x 11.25 ft | |
| Den | 11.16 ft x 11.5 ft | |
| Three Piece Bath | - |

