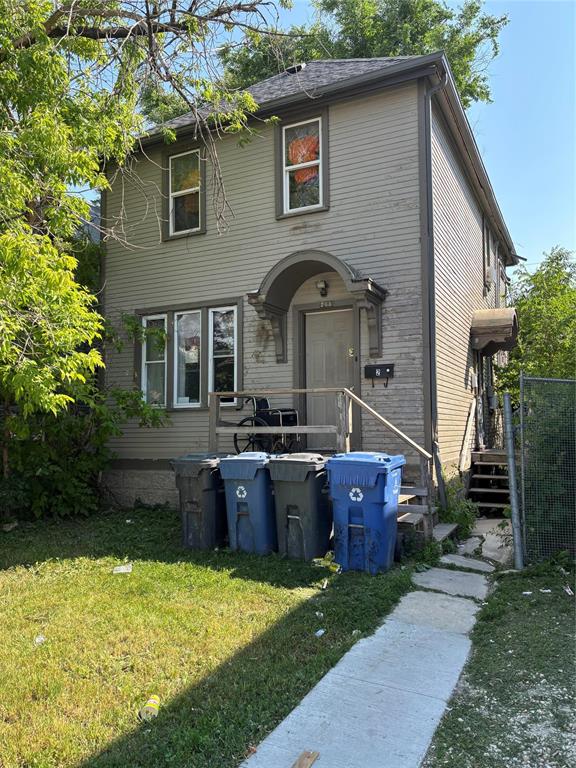
SHOWINGS Monday, Wednesday & Saturday 10:00 am - 7:30 pm - 24 hrs notice minimum - Great start to get into the real estate investment market or add to your existing portfolio - Live in 1 suite & rent the other to family or friends - SO many options - Each suite collecting $700 + utilities per month and tenants would like to stay - Sep entrances for each unit - Mn floor 2 BR w/basement access, upstairs 1 BR with 2nd entrance, both come with fridge & stove - Shingles replaced 2023, full basement, good size fenced back yard - Located on a bus route w/schools & local stores nearby so attractive to many - Call your agent for more info or to arrange your private viewing.
- Basement Development Insulated
- Bathrooms 2
- Bathrooms (Full) 2
- Bedrooms 3
- Building Type Two Storey
- Built In 1894
- Depth 102.00 ft
- Exterior Wood Siding
- Floor Space 1202 sqft
- Frontage 30.00 ft
- Gross Taxes $1,184.10
- Neighbourhood North End
- Property Type Residential, Duplex
- Remodelled Roof Coverings
- Rental Equipment None
- School Division Winnipeg (WPG 1)
- Tax Year 2024
- Features
- No Smoking Home
- Goods Included
- Fridges - Two
- Stoves - Two
- Parking Type
- No Garage
- None
- Site Influences
- Fenced
- Flat Site
- No Back Lane
- Paved Street
- Public Transportation
Rooms
| Level | Type | Dimensions |
|---|---|---|
| Main | Living Room | 15 ft x 10.6 ft |
| Kitchen | 9.1 ft x 9 ft | |
| Bedroom | 10.3 ft x 9.5 ft | |
| Bedroom | 9.6 ft x 7.5 ft | |
| Four Piece Bath | - | |
| Upper | Living Room | 14 ft x 10.8 ft |
| Kitchen | 10.6 ft x 9.11 ft | |
| Bedroom | 10.8 ft x 10.1 ft | |
| Four Piece Bath | - |

