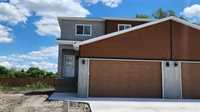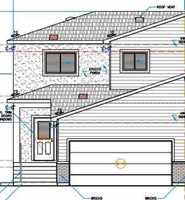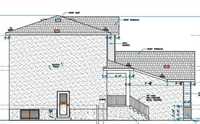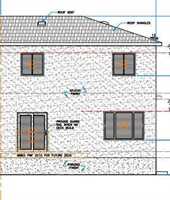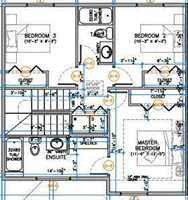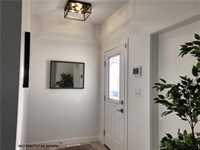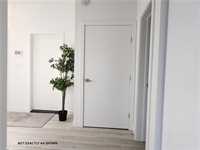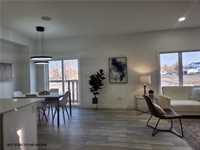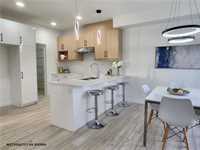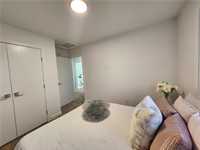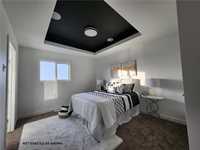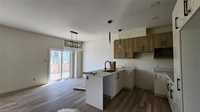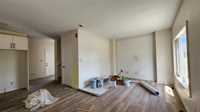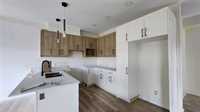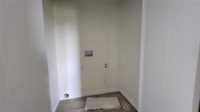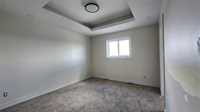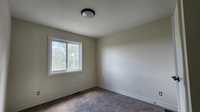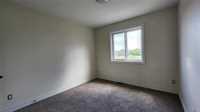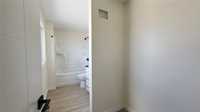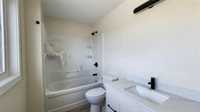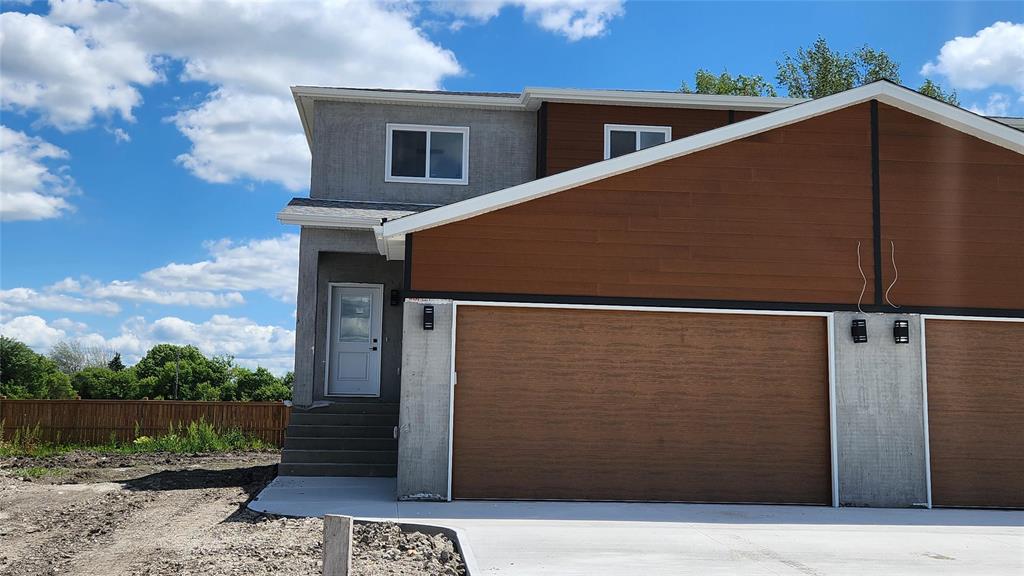
OPEN HOUSE Tues-Thursday 4-6PM, Sat & Sun 1-3PM @ #1 King Bay .. WELCOME HOME TO ASPEN CREEK TRAILS SELKIRKS NEWEST WEST END DEVELOPMENT! Stepping inside 11 King Bay - this Semi-Attached 1400 sq.ft. 3 bed, 2.5 bath home has a great functioning open concept layout on the main floor. Kitchen with Standard Quartz countertops and soft close drawers Patio door off the dining area takes you out to the back yard. Heading upstairs is the large primary bedroom with detailed tray ceilings and a 4 pc ensute as well as 2 additional bedrooms and a 4pc bath. Pull up on the paved drive to your Attached 20x22 garage. The home is built with 12mm laminate flooring as well as upgraded trims. Latest high end carpeting in bedrooms and vinyl plank flooring in bathrooms. 30 year shingles. From Manitoba Avenue turn on Annie to Mclean Avenue then you are at King Bay. Pin drop is accurate. Measurements taken from builders plans
- Basement Development Insulated
- Bathrooms 3
- Bathrooms (Full) 2
- Bathrooms (Partial) 1
- Bedrooms 3
- Building Type Two Storey
- Built In 2025
- Depth 107.00 ft
- Exterior Composite, Stucco
- Floor Space 1400 sqft
- Frontage 30.00 ft
- Neighbourhood R14
- Property Type Residential, Single Family Attached
- Rental Equipment None
- School Division Lord Selkirk
- Tax Year 2025
- Total Parking Spaces 4
- Features
- Exterior walls, 2x6"
- Heat recovery ventilator
- Laundry - Second Floor
- Smoke Detectors
- Sump Pump
- Goods Included
- Garage door opener
- Garage door opener remote(s)
- Parking Type
- Double Attached
- Site Influences
- No Back Lane
- Not Landscaped
- No Through Road
- Paved Street
- Shopping Nearby
Rooms
| Level | Type | Dimensions |
|---|---|---|
| Main | Foyer | 6 ft x 12.25 ft |
| Dining Room | 11.5 ft x 9.17 ft | |
| Two Piece Bath | - | |
| Kitchen | 11.25 ft x 9.42 ft | |
| Upper | Laundry Room | 5.1 ft x 3 ft |
| Primary Bedroom | 11 ft x 12.42 ft | |
| Bedroom | 10.25 ft x 9.25 ft | |
| Four Piece Bath | - | |
| Four Piece Ensuite Bath | - | |
| Bedroom | 10.25 ft x 9.25 ft |



