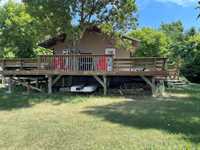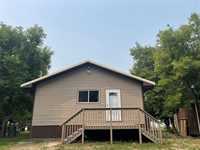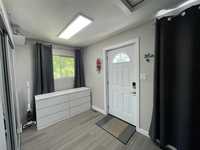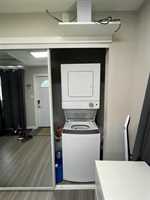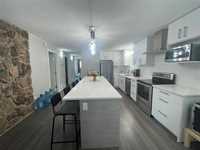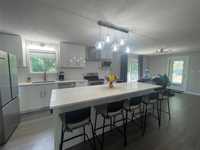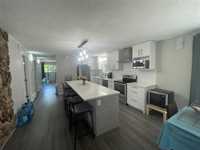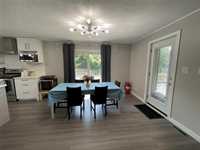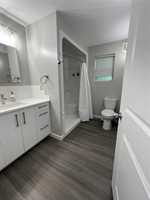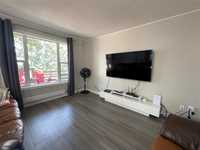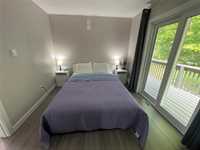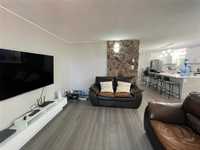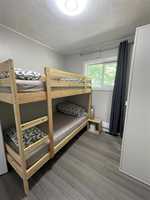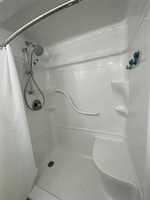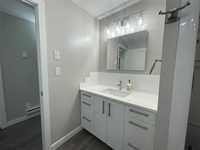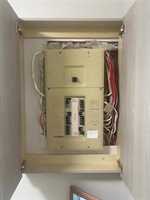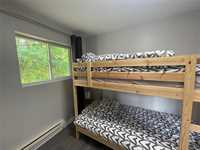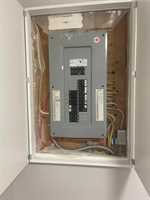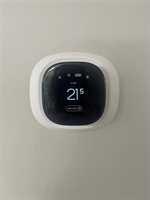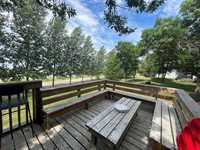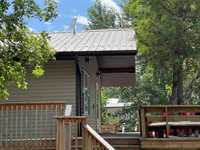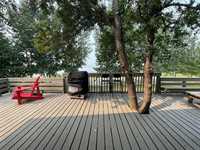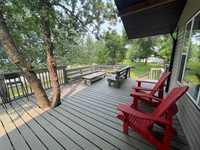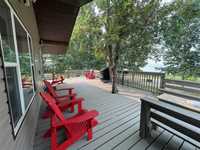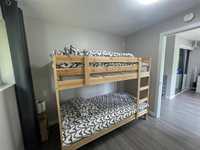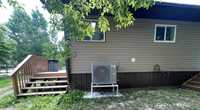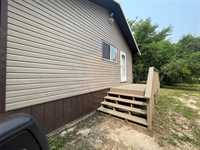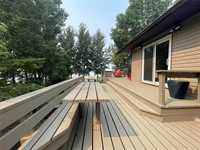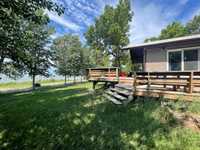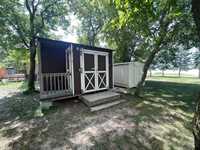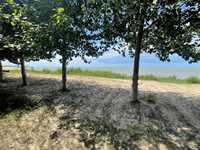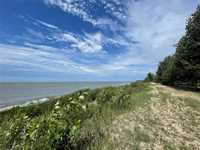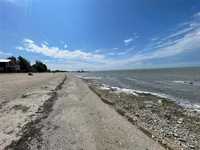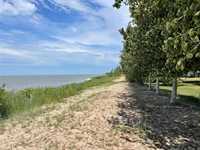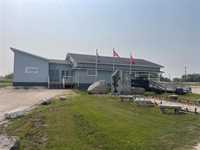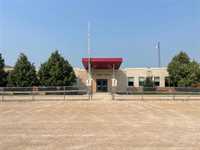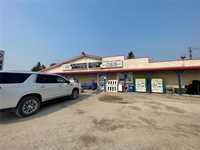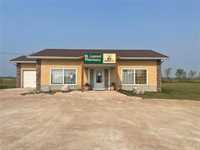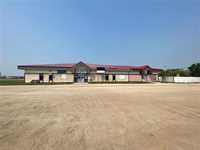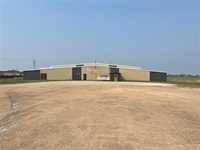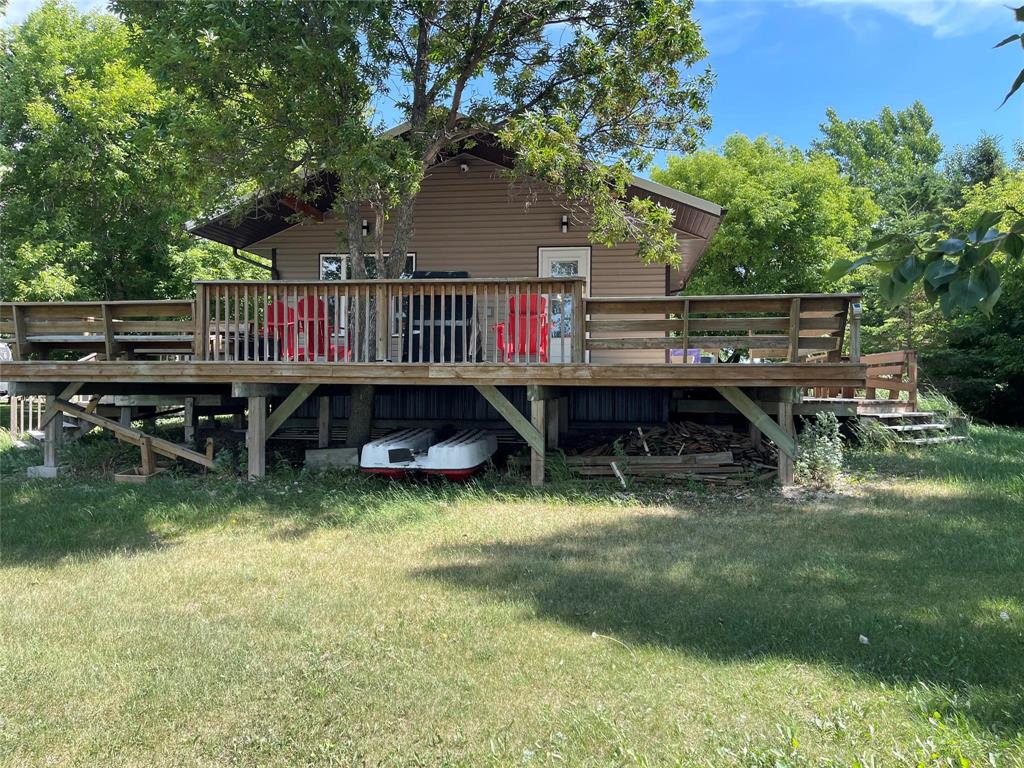
Offers anytime! Enjoy lake/beach front living on the shores of Lake Manitoba, conveniences all year, only an hour from Winnipeg! This updated year round family home has 3 beds & 1 bath w large walk-in shower surround, spacious eat-in kitchen & family room. Walk out through newer patio doors, to a recently painted, 3 sided deck space & enjoy the lakeview! Newer stackable laundry & kitchen appliances included, as well as TV & mounting bracket. Newer kitchen cabinetry, quartz counters & island, designer faucet and generous sink. Newer vinyl plank floors, interior drywall & doors, insulation, window coverings, bathroom vanity, medicine cabinet, toilet, and contemporary lighting, throughout. Newer metal roof, attic insulation, & exterior deck painting. This well equipped home has 200 amp service & even electrical to one of the two outside storage sheds. Newer heat pump keeps this year round home at the perfect temperature of 22 degrees, only $160/month! St Laurent offers schooling for kindergarten to Grade 12 daycare pharmacy gas station dentist post office hardware store arena fishing hunting snowmobile trails & golfing while being steps away from your very own beachfront, year round/seasonal retreat!
- Bathrooms 1
- Bathrooms (Full) 1
- Bedrooms 3
- Building Type Bungalow
- Built In 1987
- Exterior Vinyl
- Floor Space 1127 sqft
- Frontage 65.00 ft
- Gross Taxes $2,547.74
- Neighbourhood RM of St Laurent
- Property Type Residential, Single Family Detached
- Remodelled Bathroom, Electrical, Exterior, Flooring, Furnace, Insulation, Kitchen, Roof Coverings, Windows
- Rental Equipment None
- Tax Year 24
- Total Parking Spaces 6
- Features
- Closet Organizers
- Deck
- Heat pump heating
- Laundry - Main Floor
- Main floor full bathroom
- No Pet Home
- No Smoking Home
- Goods Included
- Dryer
- Refrigerator
- Microwave
- Storage Shed
- Stove
- TV Wall Mount
- Window Coverings
- Washer
- Parking Type
- Front Drive Access
- Unpaved Driveway
- Site Influences
- Golf Nearby
- Lakefront
- Landscaped deck
- No Through Road
- Shopping Nearby
- Treed Lot
- View
Rooms
| Level | Type | Dimensions |
|---|---|---|
| Main | Foyer | 8.42 ft x 5.42 ft |
| Bedroom | 9.08 ft x 8.42 ft | |
| Bedroom | 9.33 ft x 8.42 ft | |
| Primary Bedroom | 12.33 ft x 9.17 ft | |
| Eat-In Kitchen | 25.33 ft x 9.25 ft | |
| Family Room | 13.25 ft x 9.58 ft | |
| Three Piece Bath | - |


