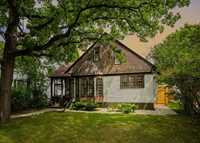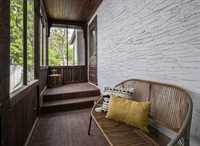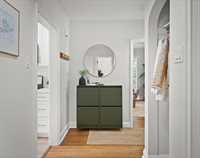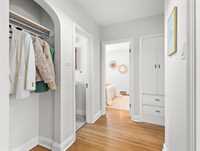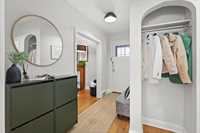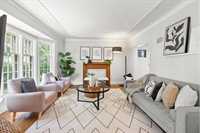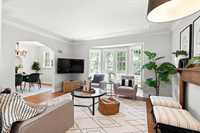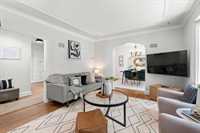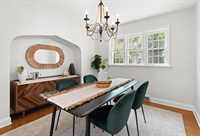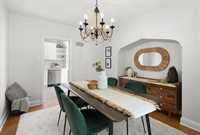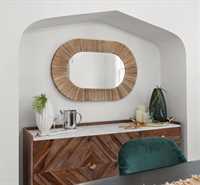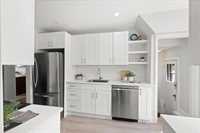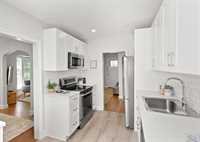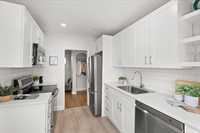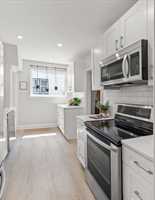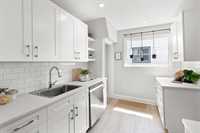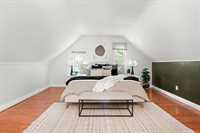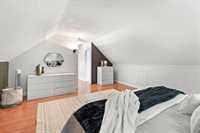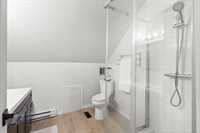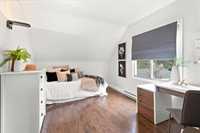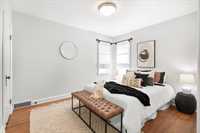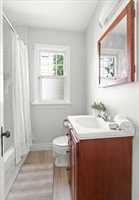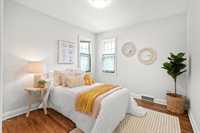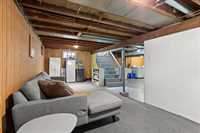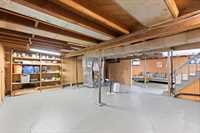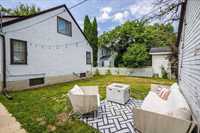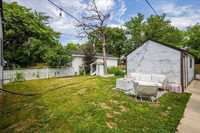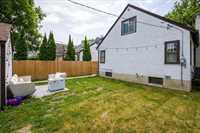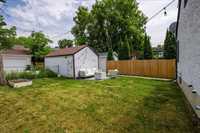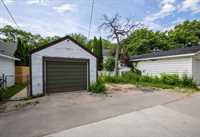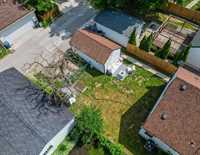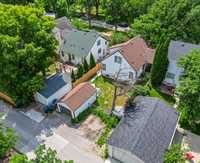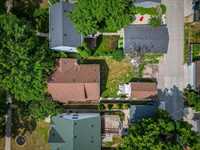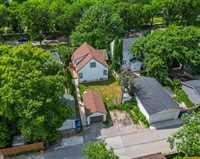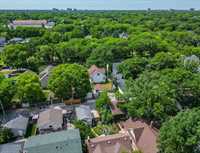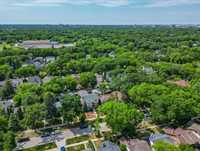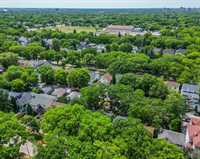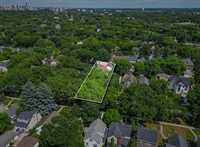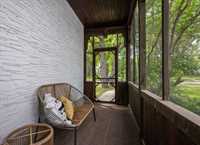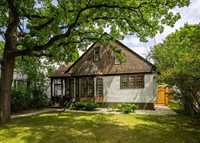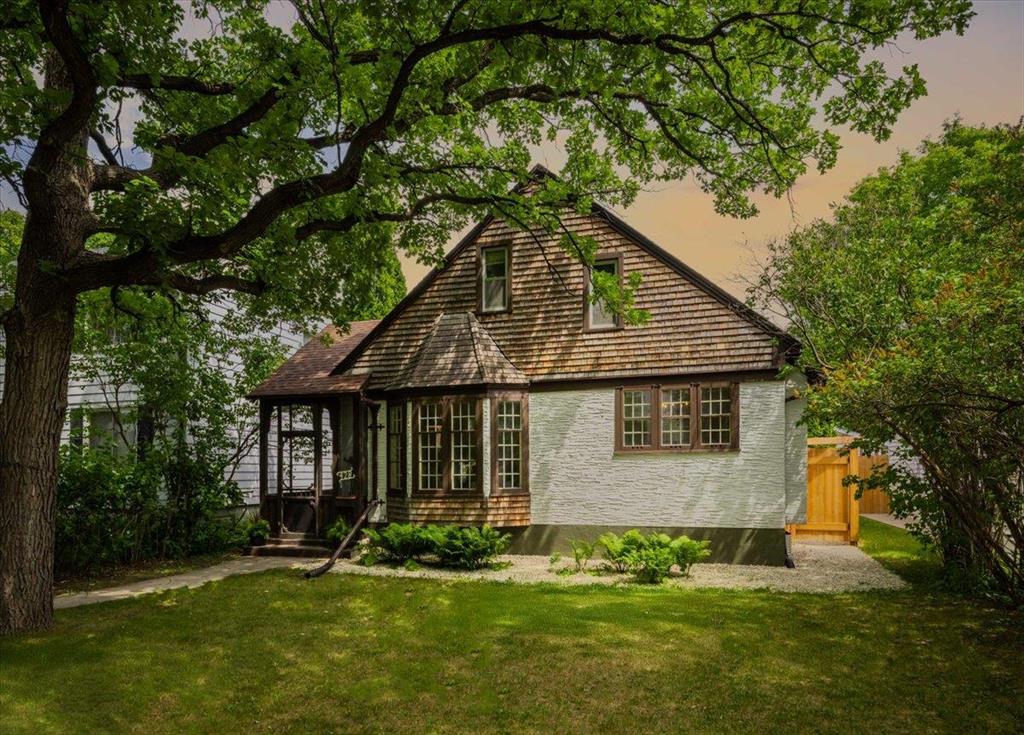
This charming & beautifully updated 4-bedroom, 2 full bathroom home in desirable River Heights blends original character w/ tasteful upgrades for the perfect balance of style & comfort. From the moment you arrive, the inviting cedar shake exterior & screened-in front porch deliver curb appeal. Inside, the main floor showcases original hardwood floors, elegant coved ceilings & a layout that includes a bright living room & formal dining room. The renovated kitchen is both functional & contemporary w/ S/S appliances, pot lights, tile backsplash, & modern countertops. Hardwood flooring continues down the hall into two generous main floor bedrooms, complimented by a full bathroom. Upstairs, the hardwoods continue into an expansive primary bedroom, an updated 3-piece bathroom, & spacious fourth bedroom. The partially finished lower level offers a large rec room, laundry area, & ample storage space. The fully fenced backyard is optimal for enjoying summer. Parking is a breeze w/ garage access & additional space for two more vehicles!! A rare blend of timeless charm & modern finishes, this home is perfect for anyone looking to enjoy the River Heights lifestyle.
- Basement Development Partially Finished
- Bathrooms 2
- Bathrooms (Full) 2
- Bedrooms 4
- Building Type One and a Half
- Built In 1942
- Exterior Cedar, Stucco
- Floor Space 1488 sqft
- Gross Taxes $4,549.23
- Neighbourhood River Heights
- Property Type Residential, Single Family Detached
- Remodelled Bathroom, Electrical, Flooring, Furnace, Kitchen, Roof Coverings
- Rental Equipment None
- School Division Winnipeg (WPG 1)
- Tax Year 2024
- Features
- Air Conditioning-Central
- Closet Organizers
- High-Efficiency Furnace
- Main floor full bathroom
- Microwave built in
- Sump Pump
- Goods Included
- Blinds
- Dryer
- Dishwasher
- Refrigerator
- Garage door opener
- Garage door opener remote(s)
- Microwave
- Storage Shed
- Stove
- Window Coverings
- Washer
- Parking Type
- Single Detached
- Garage door opener
- Parking Pad
- Site Influences
- Fenced
- Golf Nearby
- Landscape
- Paved Street
- Playground Nearby
- Shopping Nearby
- Public Transportation
- View City
Rooms
| Level | Type | Dimensions |
|---|---|---|
| Main | Living Room | 14.75 ft x 11.83 ft |
| Dining Room | 11.75 ft x 9.42 ft | |
| Kitchen | 13 ft x 8.42 ft | |
| Four Piece Bath | - | |
| Bedroom | 10.17 ft x 11.83 ft | |
| Bedroom | 10.83 ft x 9.83 ft | |
| Upper | Primary Bedroom | 15.83 ft x 17 ft |
| Three Piece Bath | - | |
| Bedroom | 15.83 ft x 9.5 ft | |
| Lower | Recreation Room | 24 ft x 10 ft |


