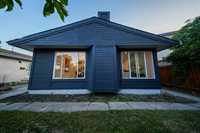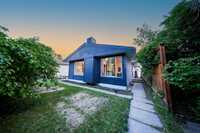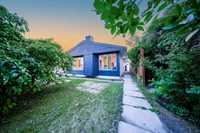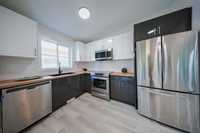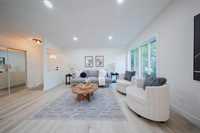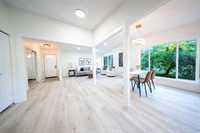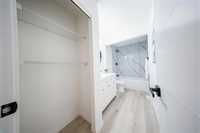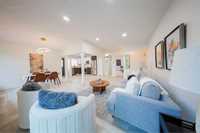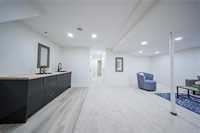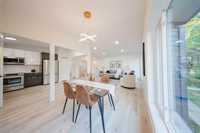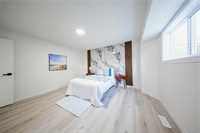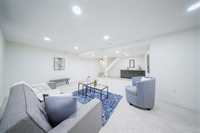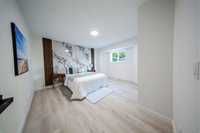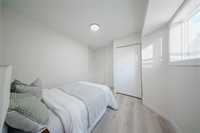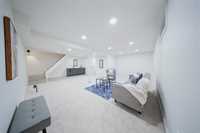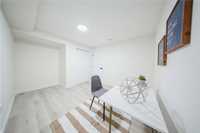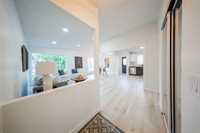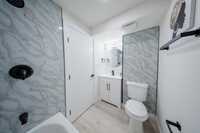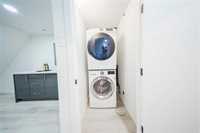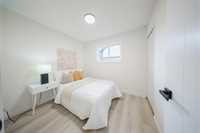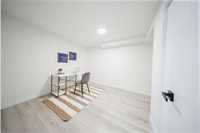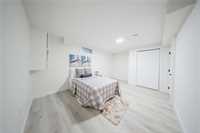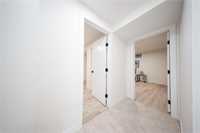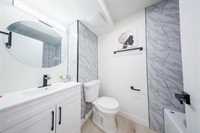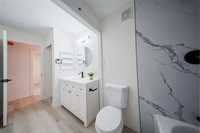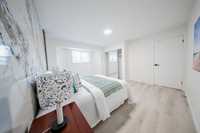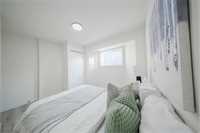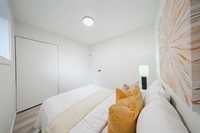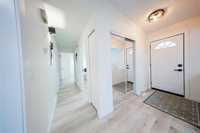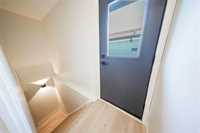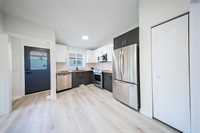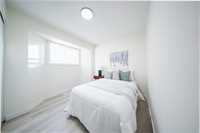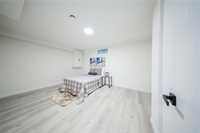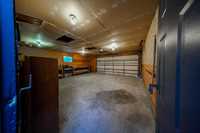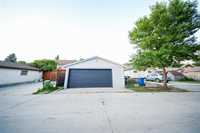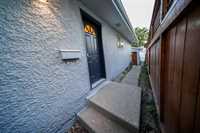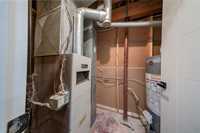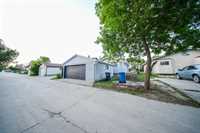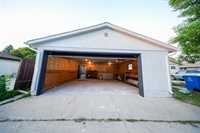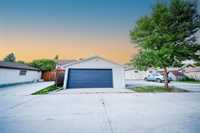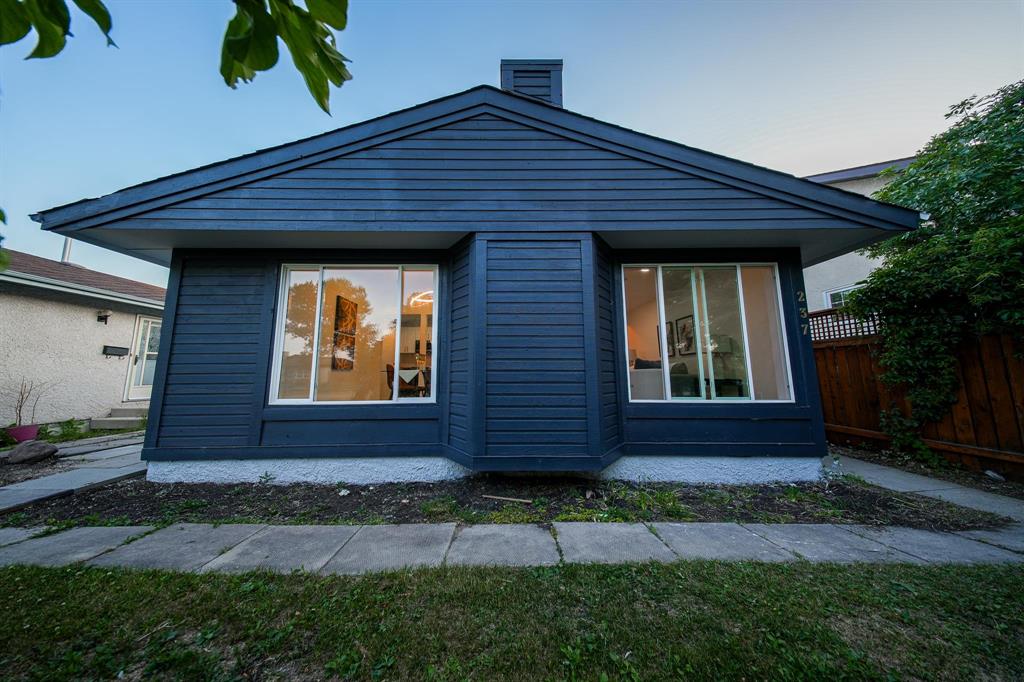
SS Now, Offers Tuesday 8 July 2025,Open House Sat-Sun 2:00-4:00 Pm July 5&6. Welcome To Beautiful 237 Egesz Street 1080 Sq/Ft Home, Offering A Spacious & Functional Layout With 4 bedrooms+Office Space In Basement, 2 Full Bathroom Main level & Basement! The Main floor Offers A New kitchen(2025),Spacious Dining & Living Room With Vaulted Ceiling Creating A Welcoming Atmosphere. New Luxury Vinyl Plank 2025,Flooring 2025, Hot Water Tank 2025, Lights 2025, New Paint,Windows 2025. A Double Detached Garage Adds Extra Storage And Parking Convenience. This Home Is Close To School,Park, Red River College, Route 90,Trucking Business And Many More. All Measurements +/- Jogs.
- Basement Development Fully Finished
- Bathrooms 2
- Bathrooms (Full) 2
- Bedrooms 4
- Building Type Bungalow
- Built In 1987
- Depth 100.00 ft
- Exterior Stucco, Wood Siding
- Floor Space 1080 sqft
- Frontage 43.00 ft
- Gross Taxes $3,957.00
- Neighbourhood Garden Grove
- Property Type Residential, Single Family Detached
- Remodelled Basement, Bathroom, Electrical, Flooring, Kitchen, Windows
- Rental Equipment None
- School Division Winnipeg (WPG 1)
- Tax Year 2024
- Features
- Air Conditioning-Central
- Goods Included
- Dryer
- Dishwasher
- Refrigerator
- Garage door opener
- Garage door opener remote(s)
- Microwave
- Stove
- Washer
- Parking Type
- Double Detached
- Site Influences
- Other/remarks
Rooms
| Level | Type | Dimensions |
|---|---|---|
| Main | Living Room | 14.83 ft x 11.75 ft |
| Kitchen | 13.08 ft x 11.42 ft | |
| Dining Room | 9.75 ft x 9.17 ft | |
| Primary Bedroom | 13.08 ft x 12.25 ft | |
| Bedroom | 11.58 ft x 8.08 ft | |
| Bedroom | 9.17 ft x 8.17 ft | |
| Four Piece Bath | - | |
| Lower | Bedroom | 11.92 ft x 10.83 ft |
| Den | 11 ft x 9.92 ft | |
| Four Piece Bath | - |


