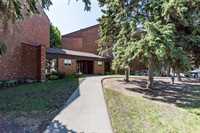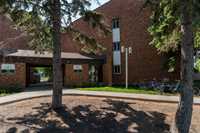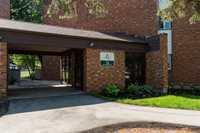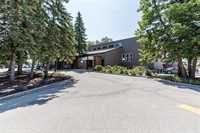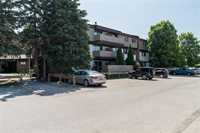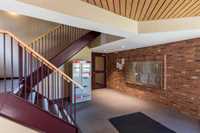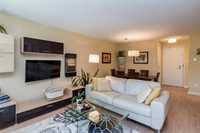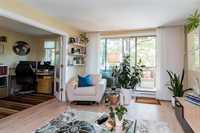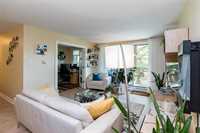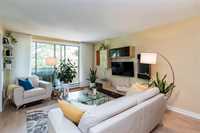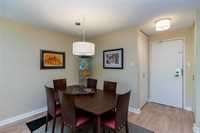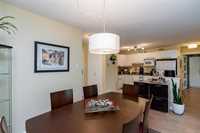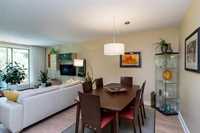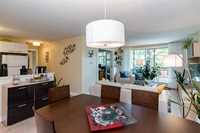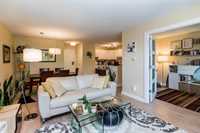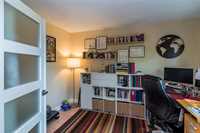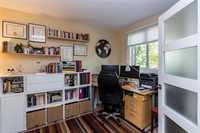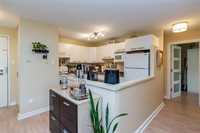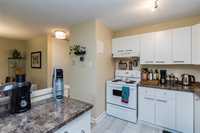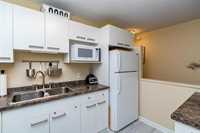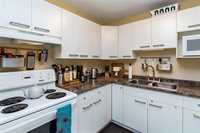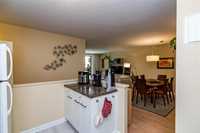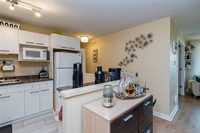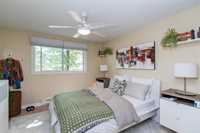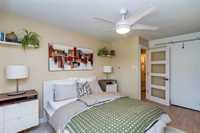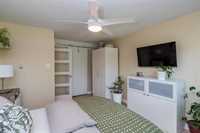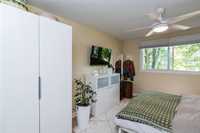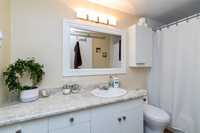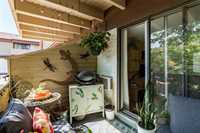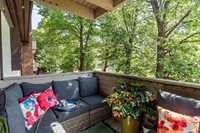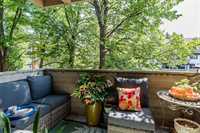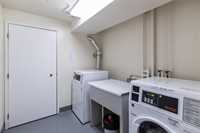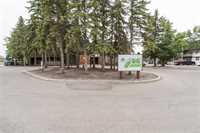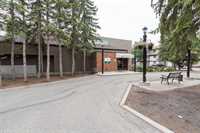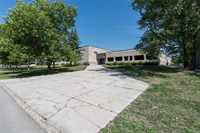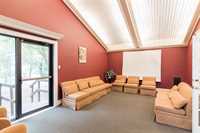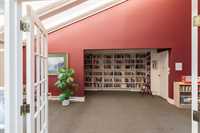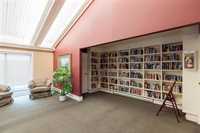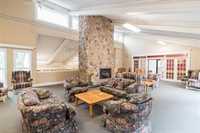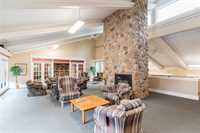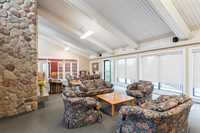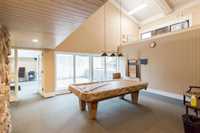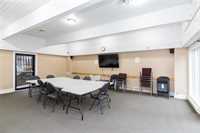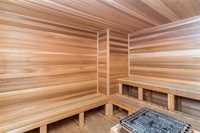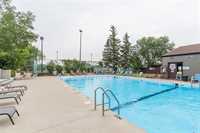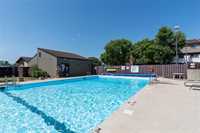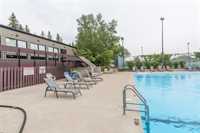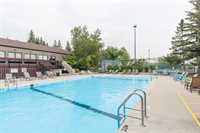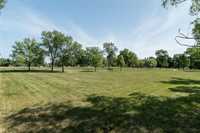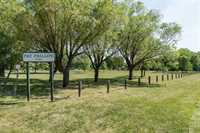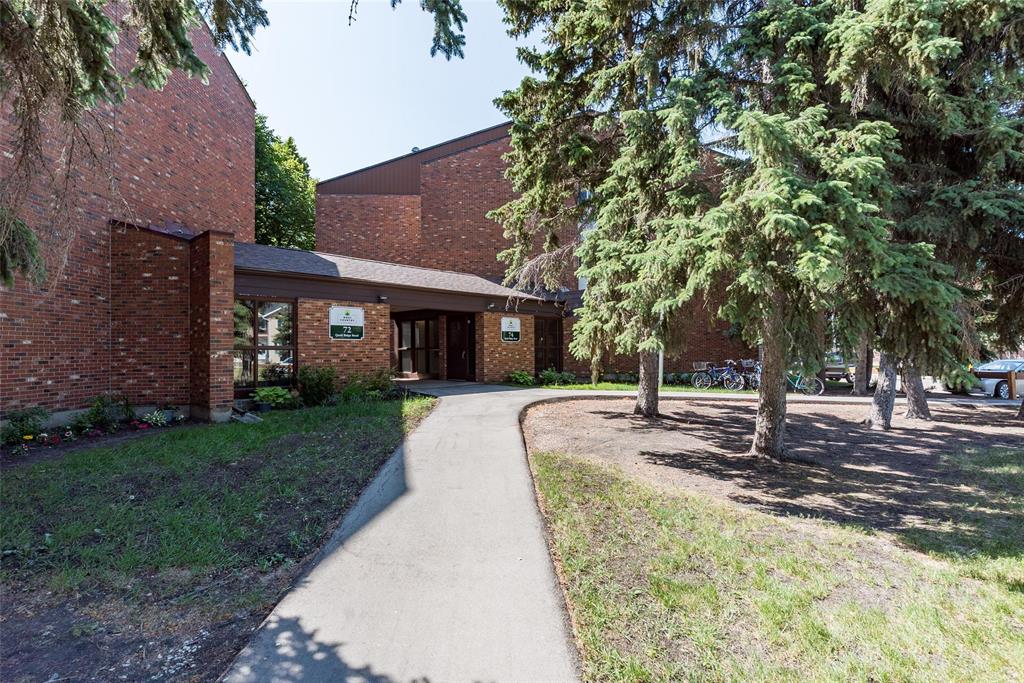
Showings start July 2/25. Offers reviewed the evening received. Lovely condo located in always popular West Country Village. Offering amenities like a sparkling in ground pool, tennis courts, sauna, gym, library and pool table area. This well kept condo features an open style floor plan and is tastefully decorated. The cozy kitchen is open to the main living area. The living room, dining room combination has patio doors to a beautiful private balcony that’s perfect for enjoying your morning coffee or a late night drink. 2 bedrooms (2nd currently used as an office). 4 pace bath. Spacious primary bedroom with large closet. Upgrades include window and door frames, laminate flooring throughout (kitchen & bathroom luxury vinyl), French doors, barn doors for closets, fresh paint, window coverings, light fixtures, switch and plug plates (with night lights). This condo includes one oversized parking spot that can accommodate a larger vehicle. Don’t miss this one, call for your appointment today!
- Bathrooms 1
- Bathrooms (Full) 1
- Bedrooms 2
- Building Type One Level
- Built In 1976
- Condo Fee $503.69 Monthly
- Exterior Brick & Siding, Stucco
- Floor Space 832 sqft
- Gross Taxes $1,508.25
- Neighbourhood Crestview
- Property Type Condominium, Apartment
- Remodelled Bathroom, Flooring, Kitchen, Windows
- Rental Equipment None
- Tax Year 24
- Amenities
- Fitness workout facility
- Laundry shared
- Visitor Parking
- Pool Outdoor
- Professional Management
- Rec Room/Centre
- Sauna
- Security Entry
- Tennis Court(s)
- Condo Fee Includes
- Contribution to Reserve Fund
- Hot Water
- Insurance-Common Area
- Landscaping/Snow Removal
- Management
- Parking
- Recreation Facility
- Water
- Features
- Air conditioning wall unit
- Balcony - One
- Main floor full bathroom
- No Smoking Home
- Pool, inground
- Sauna
- Smoke Detectors
- Pet Friendly
- Goods Included
- Window A/C Unit
- Blinds
- Refrigerator
- Hood fan
- Stove
- Window Coverings
- Parking Type
- Parking Pad
- Plug-In
- Outdoor Stall
- Site Influences
- Paved Street
- Shopping Nearby
- Public Transportation
- View
Rooms
| Level | Type | Dimensions |
|---|---|---|
| Main | Living Room | 12 ft x 13.42 ft |
| Dining Room | 9 ft x 8.56 ft | |
| Kitchen | 7.95 ft x 10.67 ft | |
| Primary Bedroom | 11.25 ft x 12 ft | |
| Bedroom | 8 ft x 11.25 ft | |
| Four Piece Bath | - |


