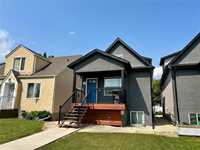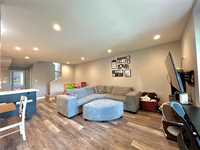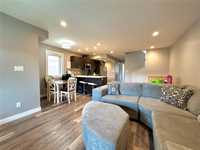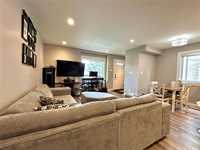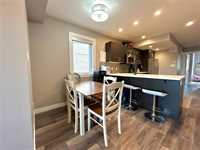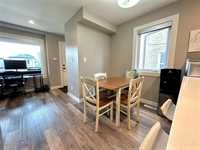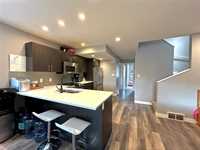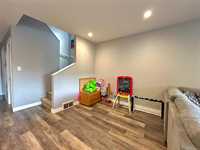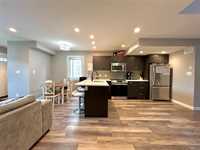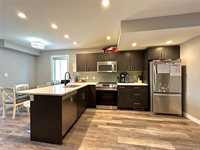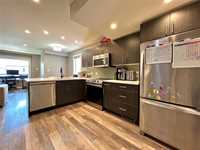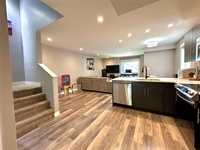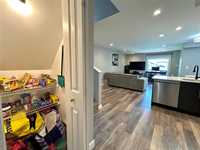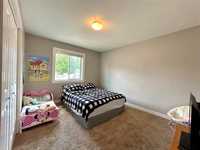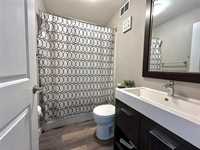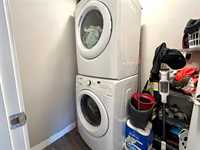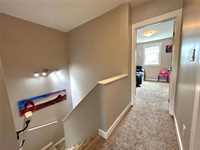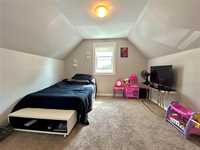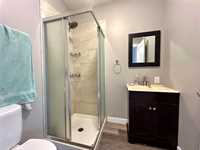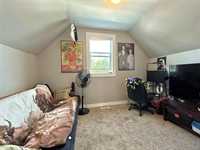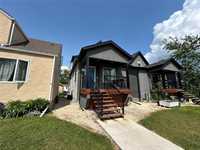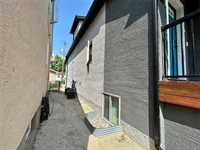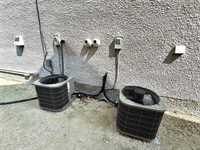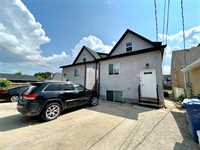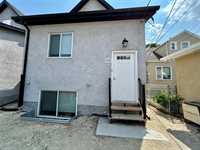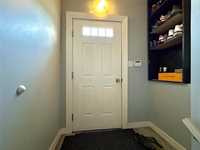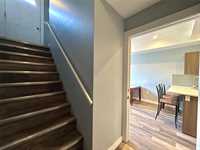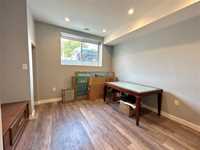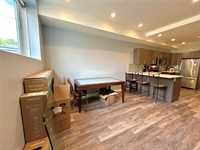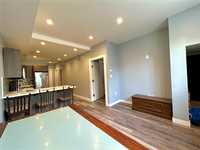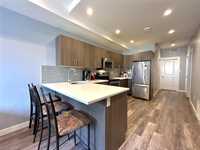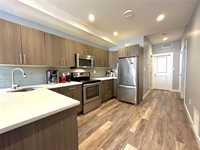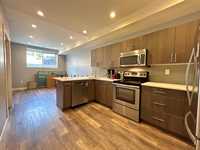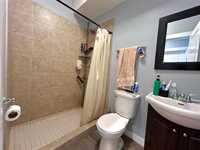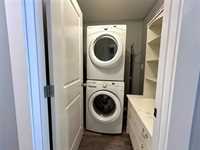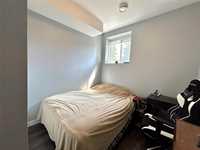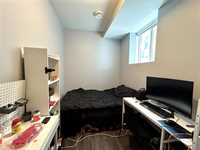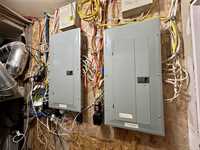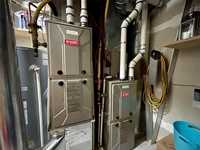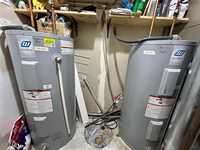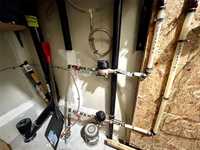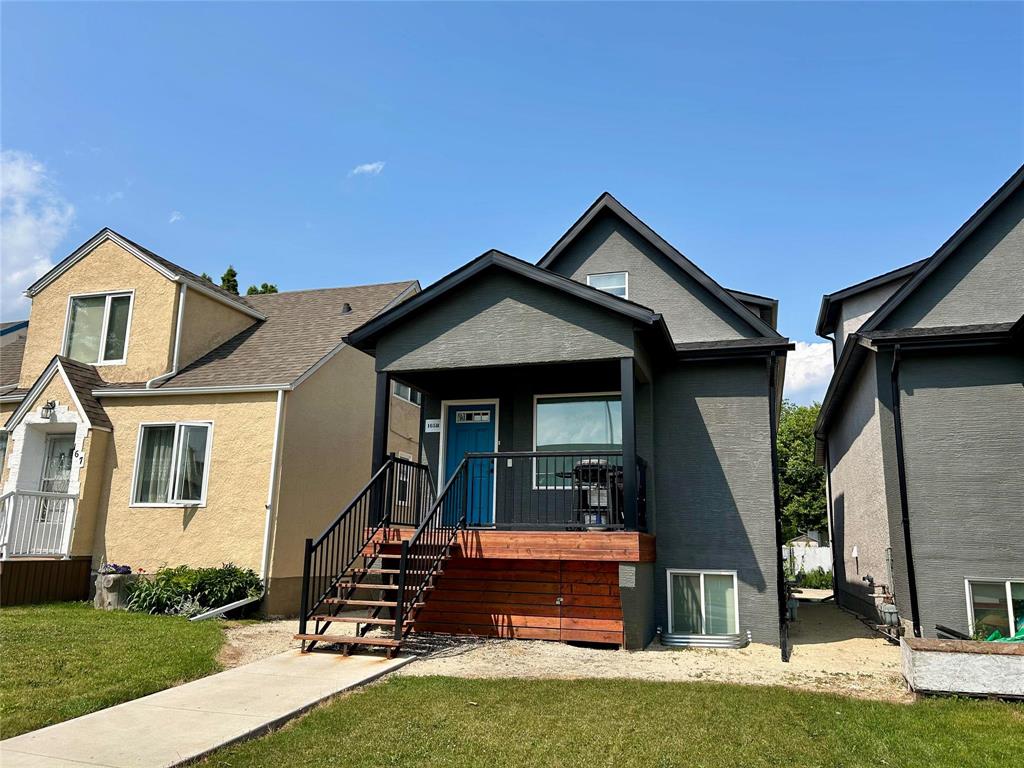
Very rare opportunity to own this newer built duplex located in the highly desirable Scotia Heights neighbourhood. The quality of construction separates this duplex from any others on the market. Luxury finishes throughout like pot lights, quartz counter tops, stainless steel appliances, 9ft ceilings. Both units have high efficiency furnaces AND central air conditioning, plus both units each have their own electric, gas, & water meters making it very simple for monthly billing. Each unit has their own separate entrance & they both have their own in-suite laundry. The main floor unit features 3 bedrooms, 2 full bathrooms, an open concept floor plan, a gorgeous kitchen, & a covered front deck. The basement unit features 2 bedrooms, 1 full bathroom, 9 ft ceilings, a spacious open concept floor plan and a gorgeous kitchen. There's also a parking pad out back providing vehicle space for both units. This property is fully rented out with the main floor unit paying $1900/month + utilities, and the basement unit paying $1400/month + utilities. Great location!! Walking distance to all levels of schools, parks, and close to all major amenities! 24 Hour notice minimum required for showings. ProForma Available.
- Basement Development Fully Finished
- Bathrooms 1
- Bathrooms (Full) 1
- Bedrooms 5
- Building Type One and Three Quarters
- Built In 2017
- Depth 100.00 ft
- Exterior Stucco
- Floor Space 1264 sqft
- Frontage 25.00 ft
- Gross Taxes $4,799.77
- Neighbourhood Scotia Heights
- Property Type Residential, Duplex
- Rental Equipment None
- Tax Year 2024
- Features
- Air Conditioning-Central
- Deck
- Exterior walls, 2x6"
- High-Efficiency Furnace
- Heat recovery ventilator
- Laundry - Main Floor
- Main floor full bathroom
- Microwave built in
- Sump Pump
- Goods Included
- Dryers - Two
- Dishwashers - Two
- Fridges - Two
- Microwaves - Two
- Stoves - Two
- Washers - Two
- Parking Type
- Parking Pad
- Plug-In
- Rear Drive Access
- Site Influences
- Golf Nearby
- Low maintenance landscaped
- Landscaped deck
- Paved Street
- Playground Nearby
- Shopping Nearby
- Public Transportation
Rooms
| Level | Type | Dimensions |
|---|---|---|
| Main | Living Room | 20 ft x 18.2 ft |
| Primary Bedroom | 13 ft x 10.8 ft | |
| Bedroom | 14 ft x 12 ft | |
| Four Piece Bath | - | |
| Kitchen | 12.6 ft x 8.5 ft | |
| Upper | Bedroom | 11 ft x 12 ft |
| Lower | Living Room | 12.7 ft x 9.3 ft |
| Bedroom | 10.8 ft x 8.5 ft | |
| Bedroom | 13.3 ft x 7.5 ft |


