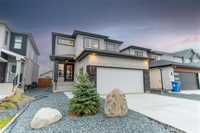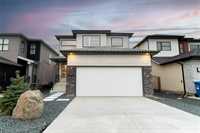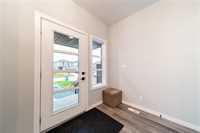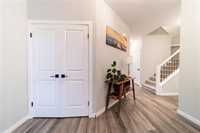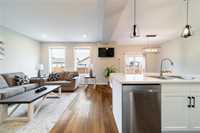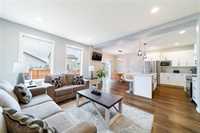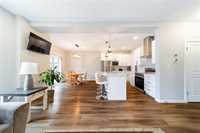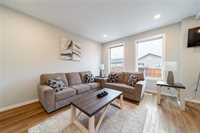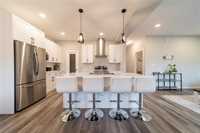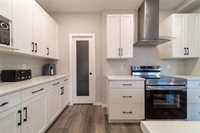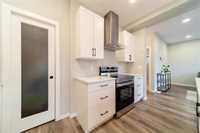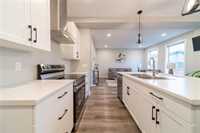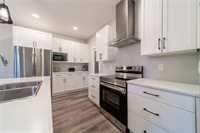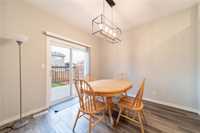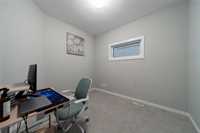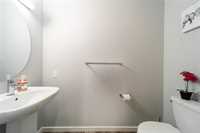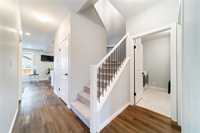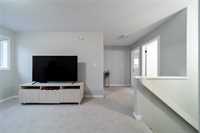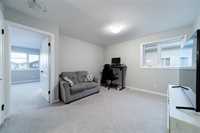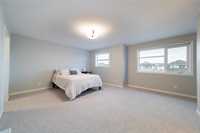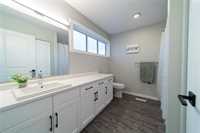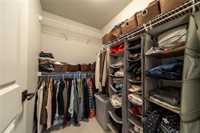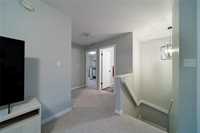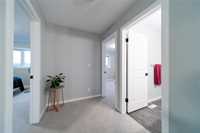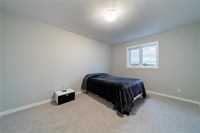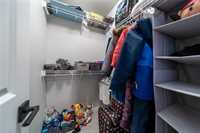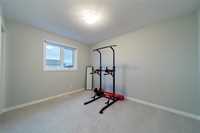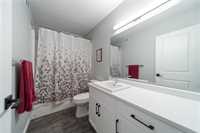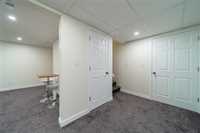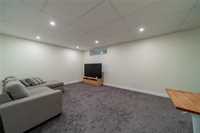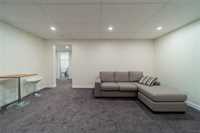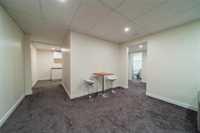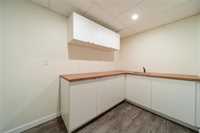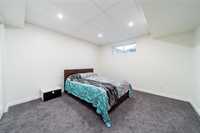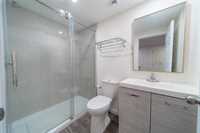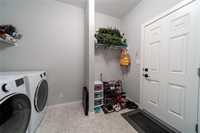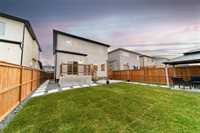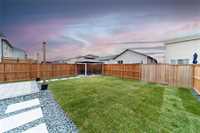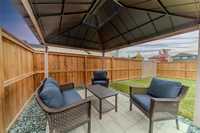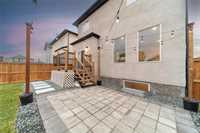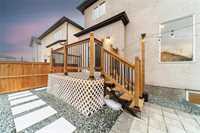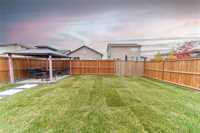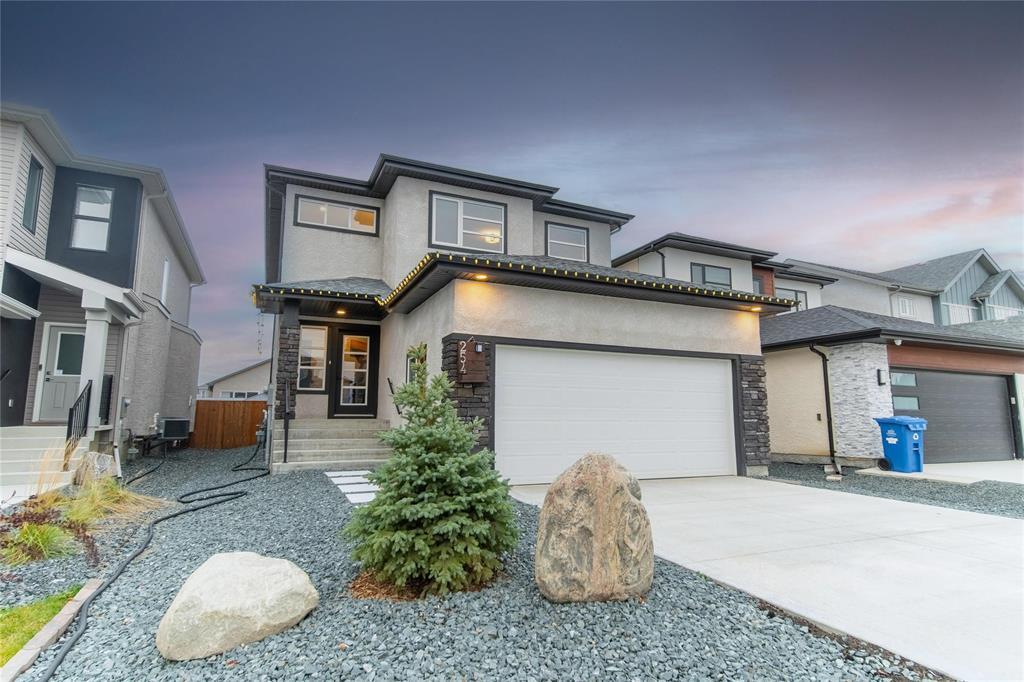
SS Now, Offers presented as received. Welcome to this stunning 2,032 sq.ft. custom-built home by Kensington Homes. This 3-bed+loft+main floor bedroom, 3.5-bath, two-storey gem is move-in ready, boasting an open-concept layout with 9 ft ceilings and large triple-pane windows that flood the great room with natural light. The modern kitchen features SS appliances, a pyramid canopy range hood, white cabinetry, a walk-in pantry, and an island with a breakfast bar. Upstairs, the massive primary bedroom has a 4-piece en-suite and a WIC. Two additional bedrooms, each with WIC's, a large loft, and a 4-piece bath complete this level. The FULLY FINISHED BASEMENT with closed permits includes a bedroom with egress windows, offering extra space for guests or family. The exterior boasts gorgeous landscaping, completed in 2024, providing stunning curb appeal. With high-quality finishes throughout and located in one of Winnipeg's most desirable areas, this home offers exceptional value-don’t miss out!
- Basement Development Fully Finished
- Bathrooms 4
- Bathrooms (Full) 3
- Bathrooms (Partial) 1
- Bedrooms 5
- Building Type Two Storey
- Built In 2023
- Exterior Stone, Stucco
- Floor Space 2032 sqft
- Gross Taxes $1,602.98
- Neighbourhood Sage Creek
- Property Type Residential, Single Family Detached
- Rental Equipment None
- School Division Winnipeg (WPG 1)
- Tax Year 2024
- Features
- High-Efficiency Furnace
- Goods Included
- Blinds
- Dryer
- Dishwasher
- Refrigerator
- Stove
- Washer
- Parking Type
- Double Attached
- Site Influences
- Flat Site
- Playground Nearby
- Shopping Nearby
Rooms
| Level | Type | Dimensions |
|---|---|---|
| Main | Great Room | 15.08 ft x 12.75 ft |
| Bedroom | 10.08 ft x 9 ft | |
| Mudroom | - | |
| Dining Room | 11.17 ft x 10.67 ft | |
| Foyer | - | |
| Laundry Room | - | |
| Kitchen | 13.67 ft x 8.25 ft | |
| Two Piece Bath | - | |
| Upper | Primary Bedroom | 16.67 ft x 13.17 ft |
| Bedroom | 13.92 ft x 10.42 ft | |
| Bedroom | 12.17 ft x 9.67 ft | |
| Loft | 11.92 ft x 9.58 ft | |
| Walk-in Closet | 6.17 ft x 4.25 ft | |
| Walk-in Closet | 6.17 ft x 4.5 ft | |
| Walk-in Closet | 6.9 ft x 5.5 ft | |
| Four Piece Ensuite Bath | 8.75 ft x 9.42 ft | |
| Four Piece Bath | 10.42 ft x 5.33 ft | |
| Basement | Three Piece Bath | - |
| Bedroom | - | |
| Recreation Room | - |


