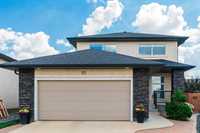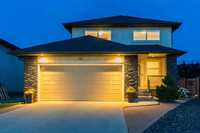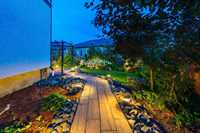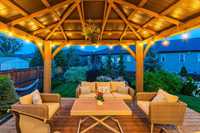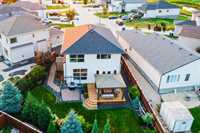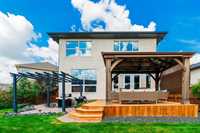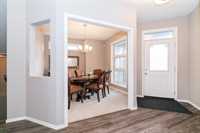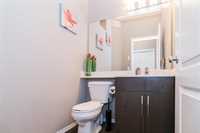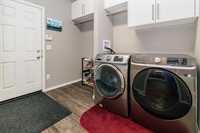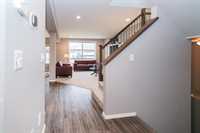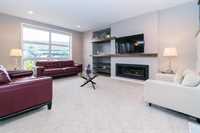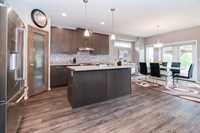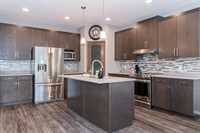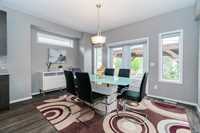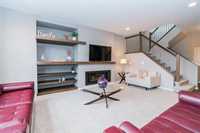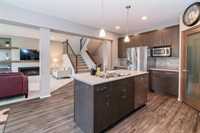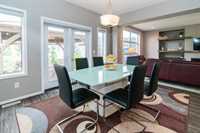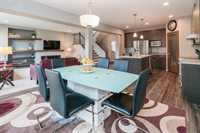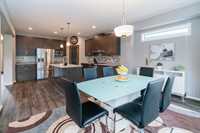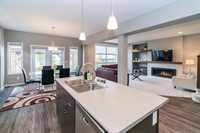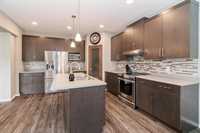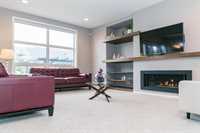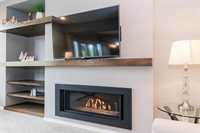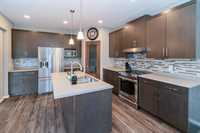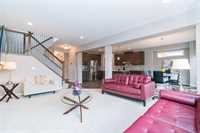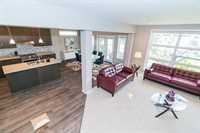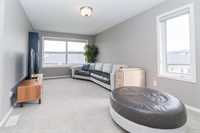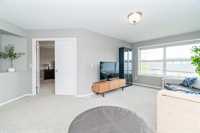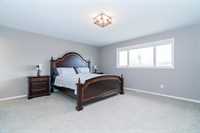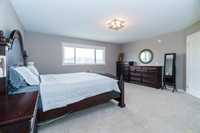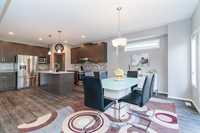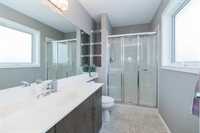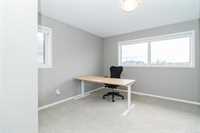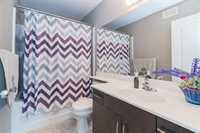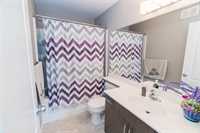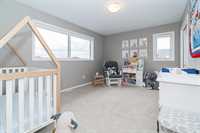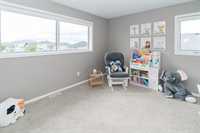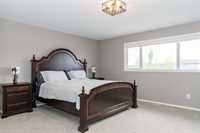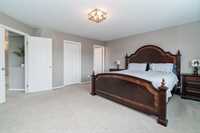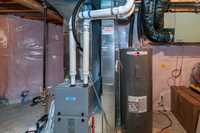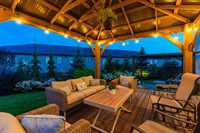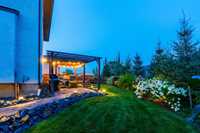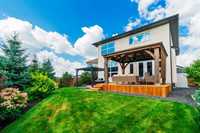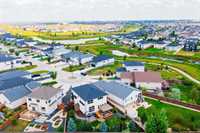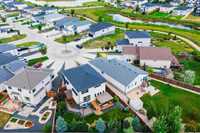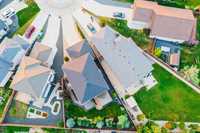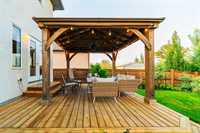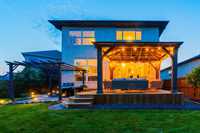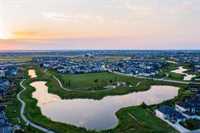Open Houses
Sunday, July 6, 2025 2:00 p.m. to 4:00 p.m.
Welcome to 55 Otter Lake Place, a stunning 2320 sq ft two-storey home built by Broadview Homes in 2016, located on a rare pie-shaped lot in the desirable South Pointe neighbourhood! 3 bedrooms, 2.5baths! Call2042934476
SS June 30(Monday)! OTP by 6PM June 8th(TUESDAY)! Open House 2-4PM July 6(Sun)!Welcome to 55 Otter Lake Place, a stunning 2320 sq ft two-storey home built by Broadview Homes in 2016, located on a rare pie-shaped lot in the desirable South Pointe neighbourhood! Step inside and fall in love with the spacious and functional layout—the home opens with a formal dining/living room, perfect for entertaining. The open-concept kitchen features a large island with breakfast bar, walk-through pantry, and high-end stainless steel appliances, seamlessly flowing into a bright and airy great room with large windows that fill the space with natural light. Upstairs, you’ll find 3 spacious bedrooms plus a versatile loft, ideal for a home office or play area. The primary suite offers a generous walk-in closet and private 3-piece ensuite. The unfinished basement provides endless potential for future development. Enjoy the outdoors in your fully fenced, landscaped backyard complete with deck, patio, and mature trees/flowers—an oasis of privacy and beauty. Close to South Pointe School (K-8 French Immersion) and parks—this is a perfect family home in a prime location!
- Basement Development Insulated, Unfinished
- Bathrooms 3
- Bathrooms (Full) 2
- Bathrooms (Partial) 1
- Bedrooms 3
- Building Type Two Storey
- Built In 2016
- Exterior Brick, Stucco
- Fireplace Glass Door
- Fireplace Fuel Gas
- Floor Space 2320 sqft
- Gross Taxes $5,896.81
- Neighbourhood South Pointe
- Property Type Residential, Single Family Detached
- Rental Equipment None
- School Division Pembina Trails (WPG 7)
- Tax Year 2024
- Features
- Air Conditioning-Central
- Deck
- High-Efficiency Furnace
- Heat recovery ventilator
- Laundry - Main Floor
- Patio
- Porch
- Sprinkler System-Underground
- Sump Pump
- Goods Included
- Alarm system
- Blinds
- Dryer
- Dishwasher
- Refrigerator
- Garage door opener
- Garage door opener remote(s)
- Storage Shed
- Stove
- TV Wall Mount
- Washer
- Parking Type
- Double Attached
- Site Influences
- Fenced
- Fruit Trees/Shrubs
- Landscape
- Landscaped deck
- Landscaped patio
- Playground Nearby
- Private Yard
Rooms
| Level | Type | Dimensions |
|---|---|---|
| Main | Living/Dining room | 9.07 ft x 10.03 ft |
| Two Piece Bath | 4.06 ft x 4.06 ft | |
| Family Room | 17.07 ft x 12.06 ft | |
| Kitchen | 14.09 ft x 13 ft | |
| Dining Room | 12.06 ft x 10.05 ft | |
| Upper | Loft | 17.07 ft x 10.02 ft |
| Primary Bedroom | 14.07 ft x 16.07 ft | |
| Three Piece Bath | 9.1 ft x 4.1 ft | |
| Bedroom | 12.08 ft x 13 ft | |
| Four Piece Bath | 8 ft x 4.05 ft | |
| Bedroom | 13.1 ft x 10.02 ft |


