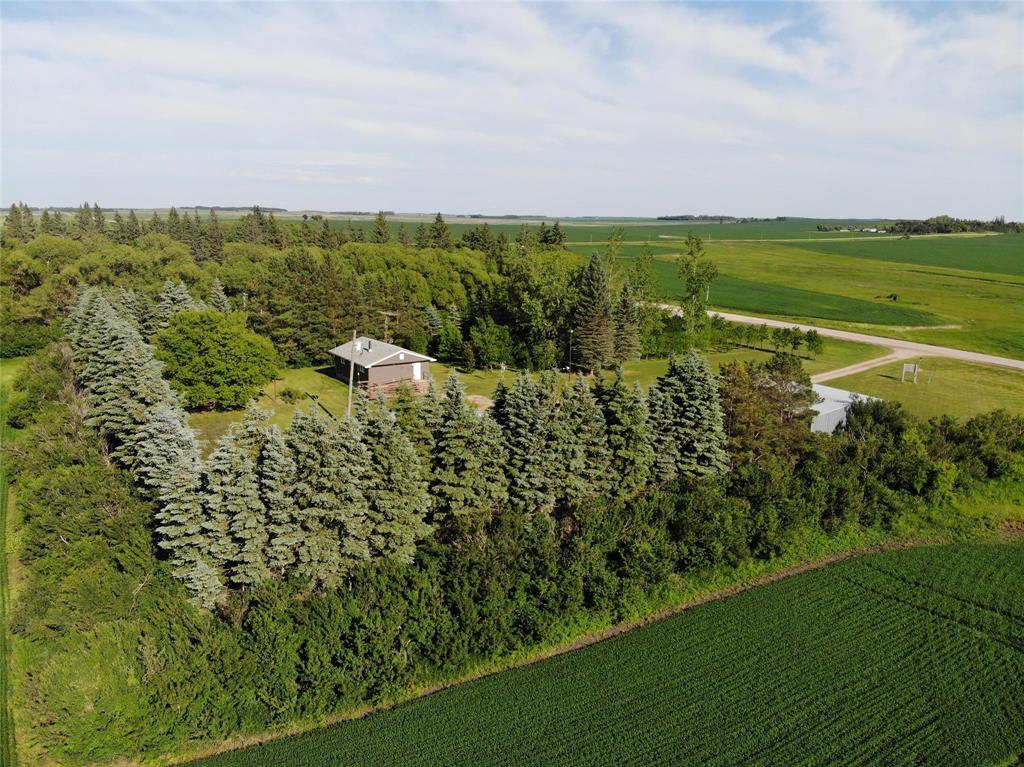Klos Realty Ltd.
P.O. Box 429, Carman, MB, R0G 0J0

This 2 Acre Property is located minutes from Notre Dame De Lourdes on PR 245! Excellent Location to Town Amenities! This Beautiful Yard began in 1977 with Numerous Trees planted then and throughout the years that also included,4 Apple Trees,2 Plum Trees,Rose Bushes and Raspberries! 884sq.ft. 2 Bdrm,1 Bath with Full Partially Finished Basement! Attractive Recent Updates featuring New Vinyl Siding and Windows compliment the Shingles that were installed 5 Years Ago! Sturdy Ramp allows anyone to visit! New Ceilings(New Drywall installed) on the Main Floor,Upgraded Insulation in the Attic and New Light Fixtures! Modern Bathroom Renovation in 2024 which includes a New Tub,Sink & Toilet! Spacious Living Room with a Southern Exposure! Ample Cabinets in the Kitchen-Loads of Natural Light in this Room as well! Dual Closets in 2nd Bdrm! A Convenient Den is in the Basement! Possibilities for Development are Endless Downstairs! New Forced Air Electric Furnace & 200 Amp Panel installed approx. 6-7 years ago! Awesome 40' x 48' Insulated Shop that has been heated in the past includes 14' Ceiling,2 12' Over-Head Doors,Cement Floor,3 Phase Power & More-What an Opportunity,Plus a Triple Car Detached Garage & 2 Sheds!
| Level | Type | Dimensions |
|---|---|---|
| Main | Four Piece Bath | - |
| Living Room | 16.2 ft x 14.6 ft | |
| Kitchen | 12.7 ft x 14.6 ft | |
| Primary Bedroom | 13.4 ft x 10.2 ft | |
| Bedroom | 10.3 ft x 11.6 ft | |
| Basement | Den | 10.9 ft x 9.7 ft |
| Laundry Room | - | |
| Utility Room | - |