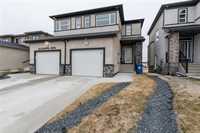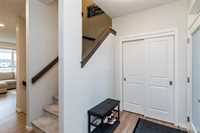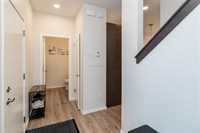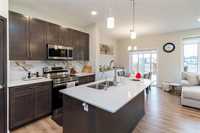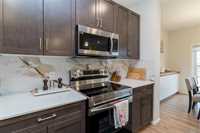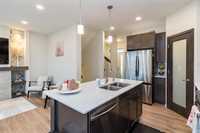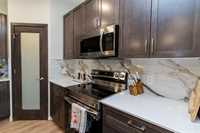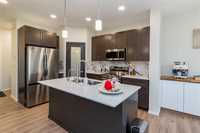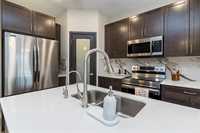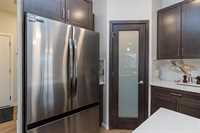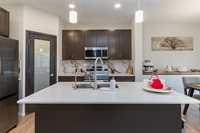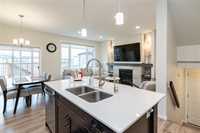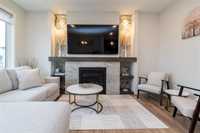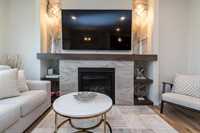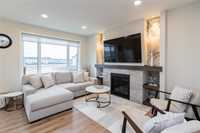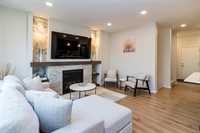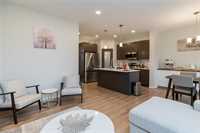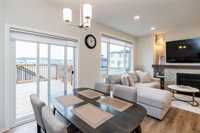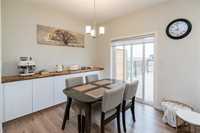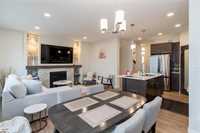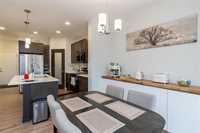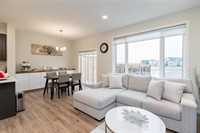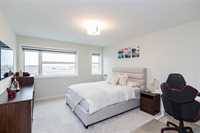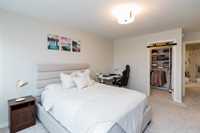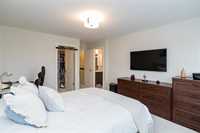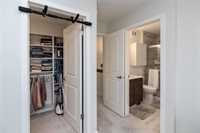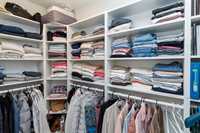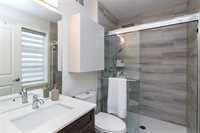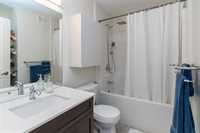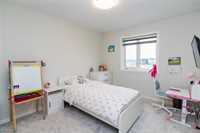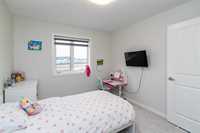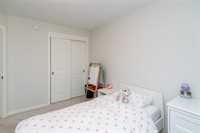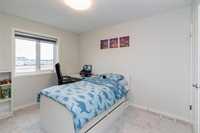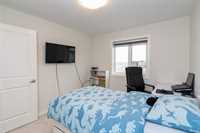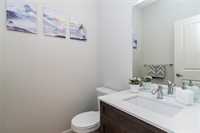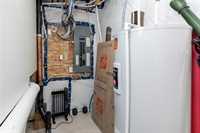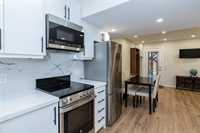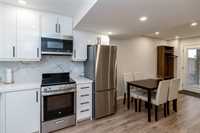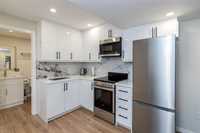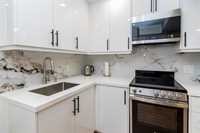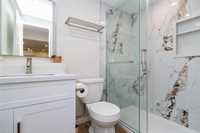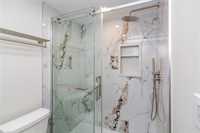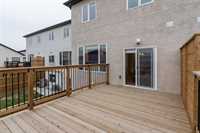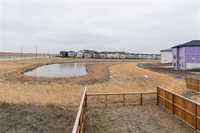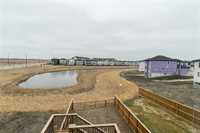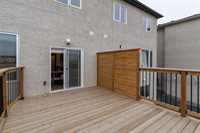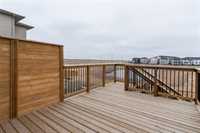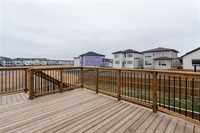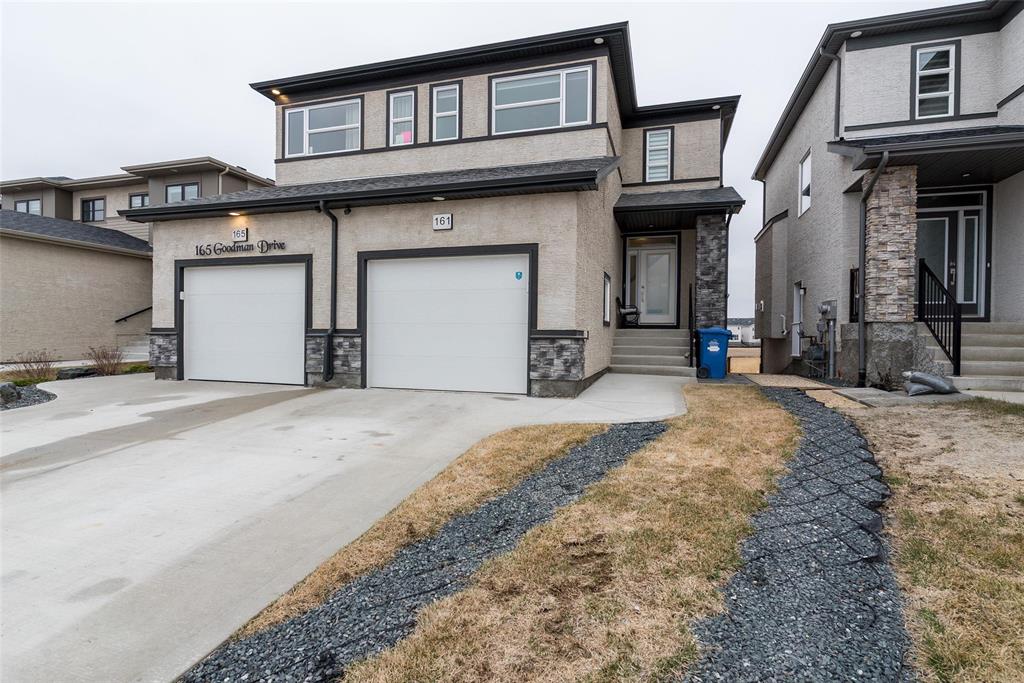
Open Houses
Saturday, July 12, 2025 1:00 p.m. to 3:00 p.m.
THIS AMAZING INVESTEMENT IS MOVE IN READY AND ALL DONE, INCLUDES FULLY FINISHED BASEMENT WITH SUITE, WALKOUT OVERLOOKING THE LAKE, FULLY LANDSCAPED AND FENCED AND LOADED WITH TONS OF UPGRADES, FORMER DISPLAY HOME CALL NOW
**OPEN HOUSE SATURDAY JULY 12TH FROM 1:00-3:00** THE SAME MODEL ARE CURRENTLY SELLING FOR OVER $500,000 WITHOUT LANDSCAPING, FENCE, DECK AND FULLY FINISHED BASEMENT SUITE! LOTS OF BUILT IN VALUE HERE. This former display home and award-winning design is packed with luxury. Step inside to a bright open layout with huge windows and a stunning tile-faced gas fireplace with a custom entertainment unit. The chef’s kitchen offers quartz counters, 40.5” maple cabinets, tiled backsplash, a 5x3 island, walk-in pantry, upgraded lighting, and a beautiful coffee bar. Premium laminate flooring flows throughout, elevating every space. Upstairs you’ll find three bedrooms and two full baths, including an upgraded ensuite with a tiled glass shower and a walk-in closet with built-in organizers. The fully finished walkout basement features a full secondary suite with its own kitchen, structural wood flooring, second laundry, fire-rated drywall and doors, and a private side entrance. Outside, the yard is fully fenced, landscaped, and ready for entertaining with a large deck, patio, BBQ gas line, and hot tub wiring. The garage is insulated and drywalled, plus there’s an extra parking pad out front.
- Basement Development Fully Finished, Insulated
- Bathrooms 4
- Bathrooms (Full) 3
- Bathrooms (Partial) 1
- Bedrooms 3
- Building Type Two Storey
- Built In 2023
- Exterior Other-Remarks, Stone, Stucco
- Fireplace Direct vent, Tile Facing
- Fireplace Fuel Gas
- Floor Space 1387 sqft
- Gross Taxes $1,934.54
- Neighbourhood Highland Pointe
- Property Type Residential, Single Family Attached
- Rental Equipment None
- School Division Seven Oaks (WPG 10)
- Tax Year 2024
- Total Parking Spaces 3
- Features
- Air Conditioning-Central
- Deck
- Engineered Floor Joist
- Exterior walls, 2x6"
- Hood Fan
- High-Efficiency Furnace
- Microwave built in
- Smoke Detectors
- Sump Pump
- Structural wood basement floor
- Vacuum roughed-in
- Parking Type
- Single Attached
- Front Drive Access
- Insulated garage door
- Site Influences
- Fenced
- Paved Lane
- Landscaped deck
- Landscaped patio
- Paved Street
- Playground Nearby
- Shopping Nearby
Rooms
| Level | Type | Dimensions |
|---|---|---|
| Main | Great Room | 13.92 ft x 11 ft |
| Dining Room | 9.25 ft x 8.67 ft | |
| Kitchen | 12 ft x 9.25 ft | |
| Two Piece Bath | - | |
| Upper | Primary Bedroom | 14.83 ft x 11.07 ft |
| Bedroom | 11.25 ft x 9.83 ft | |
| Bedroom | 11.17 ft x 9.92 ft | |
| Laundry Room | - | |
| Four Piece Bath | - | |
| Four Piece Ensuite Bath | - | |
| Lower | Recreation Room | 10.5 ft x 14.25 ft |
| Den | 10.5 ft x 9.5 ft | |
| Kitchen | 9 ft x 6 ft | |
| Four Piece Bath | - |



