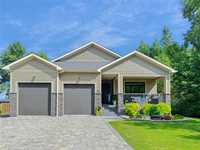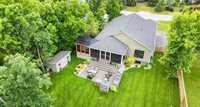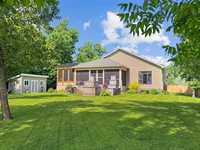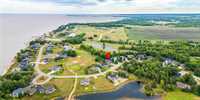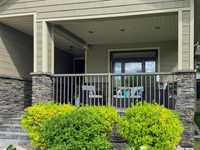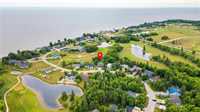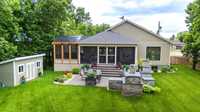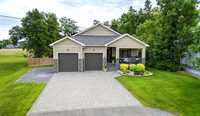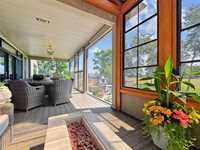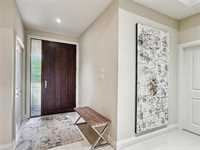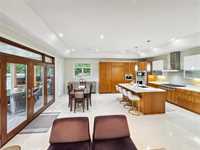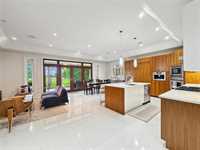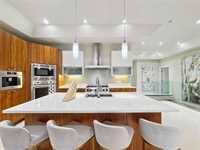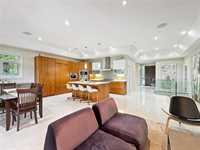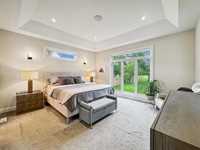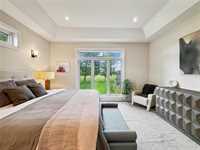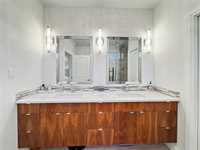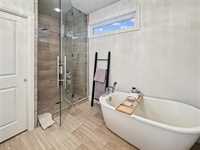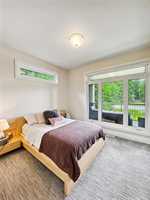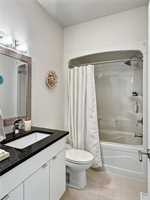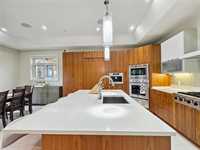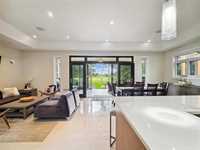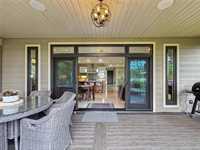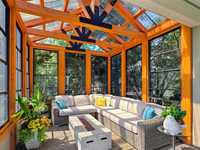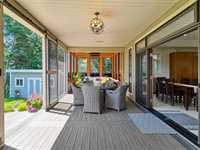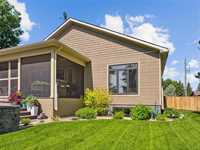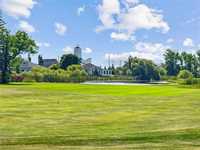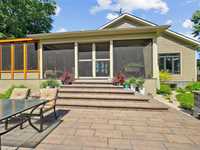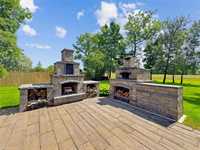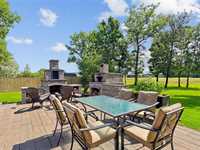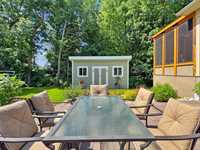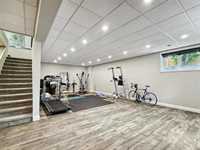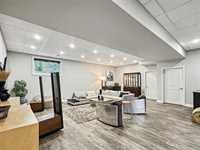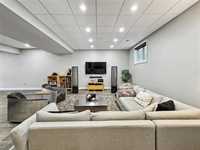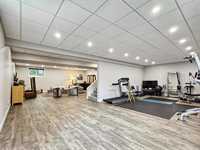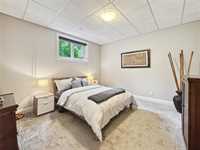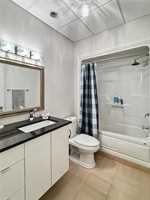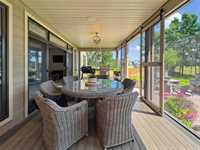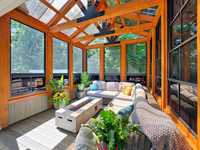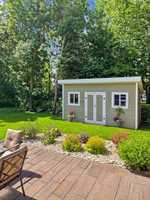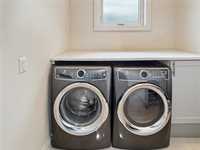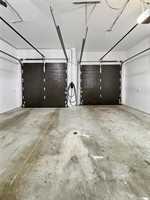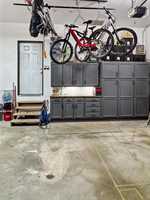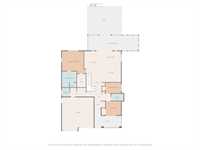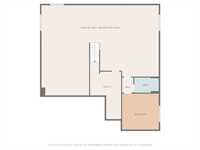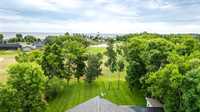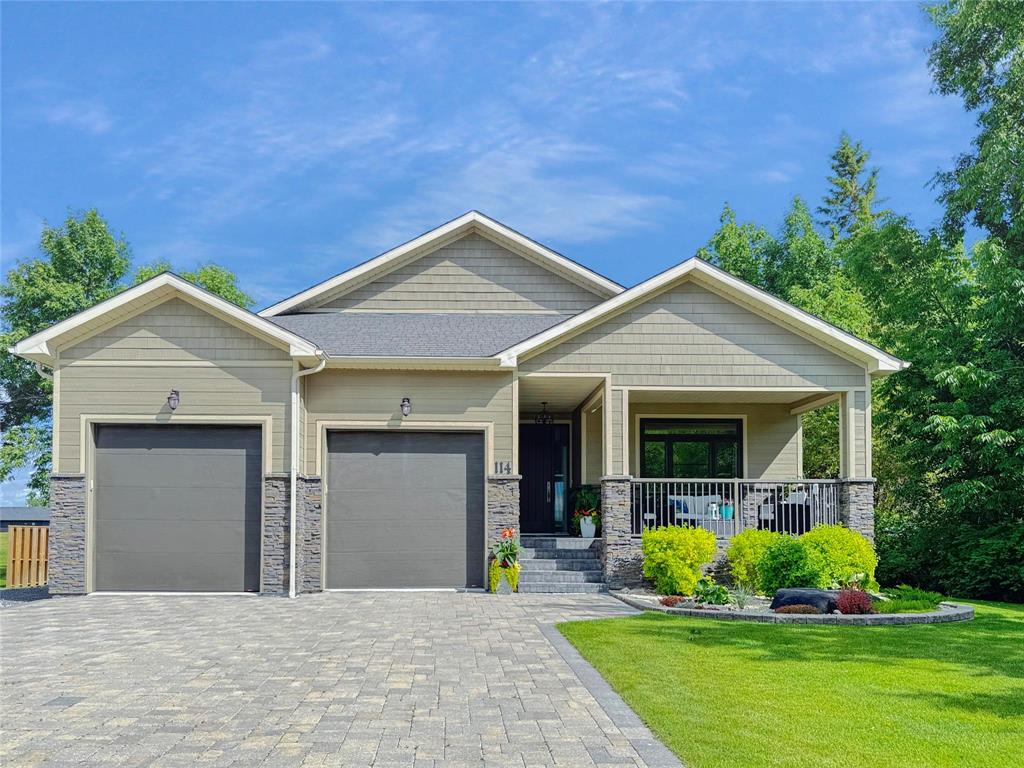
Showings Start July 8/Offers on or after July 11. Experience the best of lake life & luxury living in this beautiful executive raised bung, strategically situated on the golf course & just a short stroll from the sandy shores of Lake Wpg. Built in 2012, this thoughtfully customized home offers upscale finishes, modern convenience & effortless comfort across 1,745 sf of main floor living. Soaring 10ft ceilings, open concept design w/chef's kitchen, spacious primary suite w/luxurious spa inspired ensuite. Lower level offers 9/9.5ft ceilings, wet-bar w/dishwasher, guest suite w/full ensuite bath, in-floor heat & large wdws that let natural light stream in. Fabulous, comfortable usable space. Now to outdoor living at its' best. The 12x38' screened porch opens from dble doors off the living space. An AMAZING timber-frame solarium with Weather wall windows anchors the room at one end. Composite flooring runs throughout the porch & down the wide stairs to the large patio featuring Barkman paver stone, fireplace AND pizza oven. The view is incredible, the space perfect for morning coffee or relaxing at the end of the day but also offers incredible entertaining space. It's more than a home...it's a lifestyle!
- Basement Development Fully Finished
- Bathrooms 3
- Bathrooms (Full) 3
- Bedrooms 4
- Building Type Raised Bungalow
- Built In 2012
- Depth 151.00 ft
- Exterior Composite
- Floor Space 1745 sqft
- Frontage 80.00 ft
- Gross Taxes $4,692.81
- Land Size 0.30 acres
- Neighbourhood Pelican Beach
- Property Type Residential, Single Family Detached
- Rental Equipment None
- School Division Evergreen
- Tax Year 2024
- Features
- Air Conditioning-Central
- Bar wet
- Deck
- Garburator
- Hood Fan
- Heat recovery ventilator
- Laundry - Main Floor
- Main floor full bathroom
- Microwave built in
- Oven built in
- Sump Pump
- Goods Included
- Dryer
- Dishwashers - Two
- Fridges - Two
- Freezer
- Garage door opener
- Storage Shed
- Satellite Dish
- TV Wall Mount
- Window Coverings
- Washer
- Water Softener
- Parking Type
- Double Attached
- Site Influences
- Back onto golf course
- Landscaped deck
- Landscaped patio
- No Back Lane
- No Through Road
- Paved Street
- Private Setting
- Treed Lot
Rooms
| Level | Type | Dimensions |
|---|---|---|
| Main | Great Room | 27.58 ft x 22 ft |
| Primary Bedroom | 15 ft x 14.17 ft | |
| Five Piece Ensuite Bath | 11.58 ft x 9.83 ft | |
| Walk-in Closet | 9.5 ft x 6.75 ft | |
| Bedroom | 10.83 ft x 10.08 ft | |
| Bedroom | 11.08 ft x 7.58 ft | |
| Four Piece Bath | 8.83 ft x 5 ft | |
| Laundry Room | 6.42 ft x 5.67 ft | |
| Foyer | 7.92 ft x 5.33 ft | |
| Other | 11.08 ft x 6.42 ft | |
| Basement | Recreation Room | 25.75 ft x 21.17 ft |
| Other | 32.42 ft x 16.67 ft | |
| Bedroom | 13.17 ft x 13.08 ft | |
| Four Piece Bath | 8.58 ft x 5.5 ft | |
| Utility Room | 16.92 ft x 10.83 ft |


