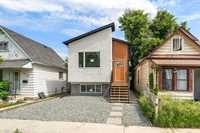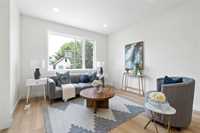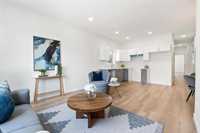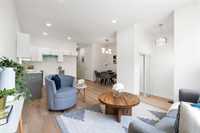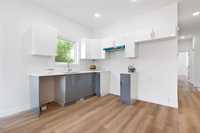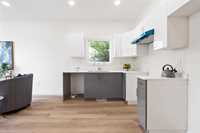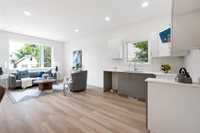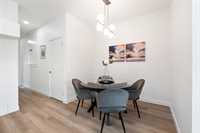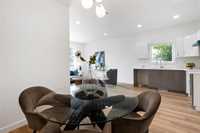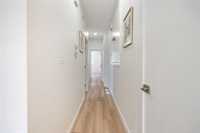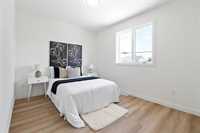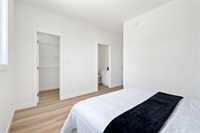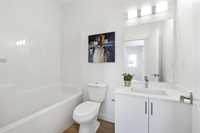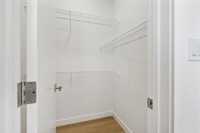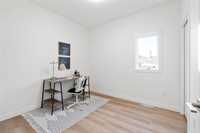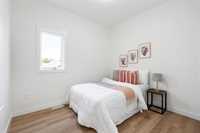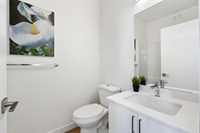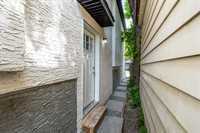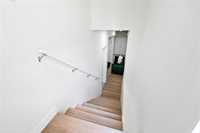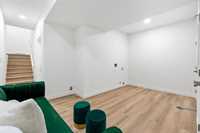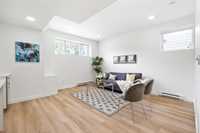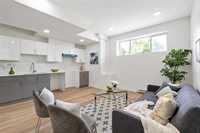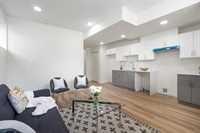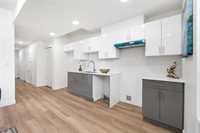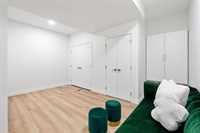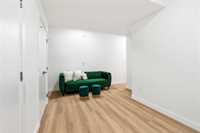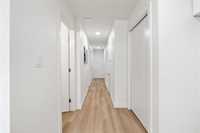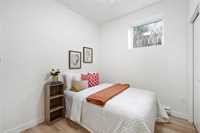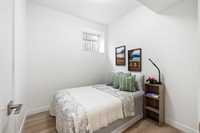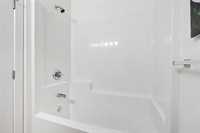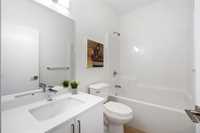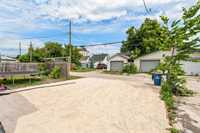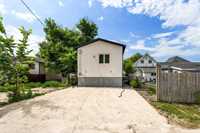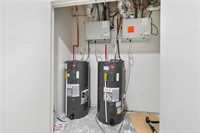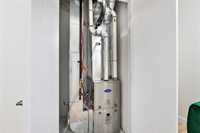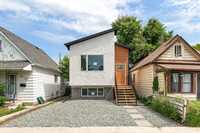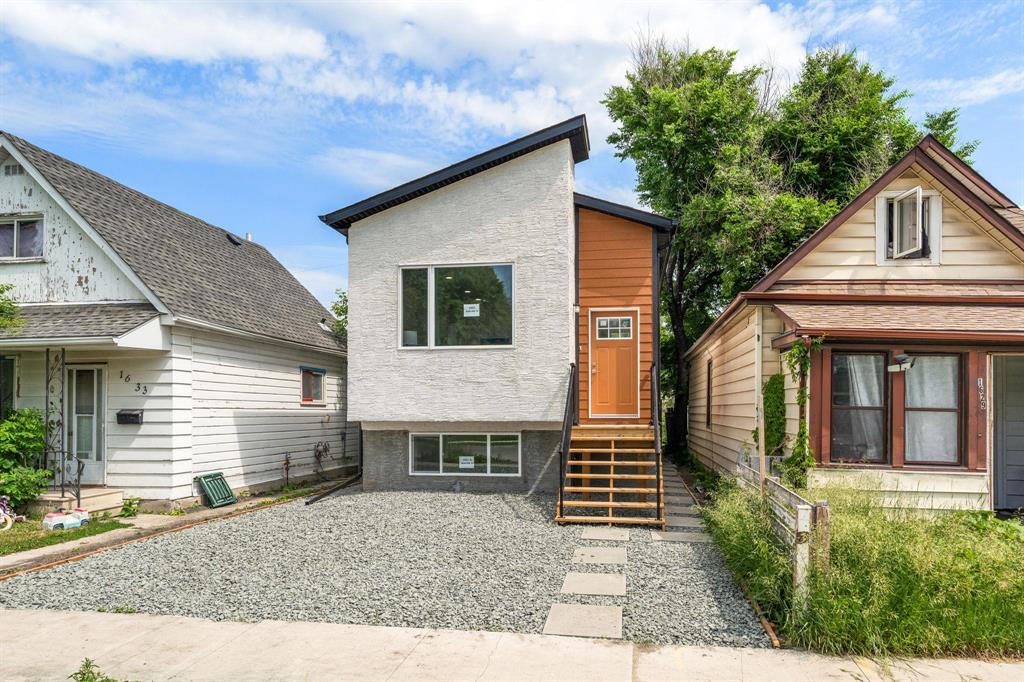
SS NOW, Offers as received, OH SAT/SUN; Turnkey Bi-level 3 bedroom banglow with 2 bedroom legal secondary suite – live in one unit, rent the other, or rent both! This purpose-built banglow offers excellent flexibility for homeowners or investors. Each suite has its own private entrance and separate utilities.
The main floor unit features 3 bedrooms, including a primary bedroom with ensuite, 2 full bathrooms, open concept kitchen, living and dining area, in-suite laundry, gas forced air heating with central A/C, and plenty of storage throughout.
The basement suite offers 2 bedrooms, 1 full bathroom, secondary kitchen, living and dining area, a private laundry, and generous storage space.
The property includes a shared common area and a gravel parking pad and low maintiance landscaping.
Home is built on piles and comes with 5 years progressive home warranty, reach out for details.
Projected rental income is $1,700–$1,800 per month plus utilities for the main floor, and $1,300–$1,500 per month plus utilities for the lower unit.
This is a great opportunity to generate rental income or offset your mortgage. Conveniently located near schools, transit, and amenities.
- Basement Development Fully Finished
- Bathrooms 3
- Bathrooms (Full) 3
- Bedrooms 5
- Building Type Bi-Level
- Built In 2025
- Exterior Composite, Stucco, Vinyl
- Floor Space 1001 sqft
- Gross Taxes $1,541.97
- Neighbourhood Weston
- Property Type Residential, Duplex
- Rental Equipment None
- School Division Winnipeg (WPG 1)
- Tax Year 2024
- Total Parking Spaces 2
- Features
- Air Conditioning-Central
- High-Efficiency Furnace
- Heat recovery ventilator
- Laundry - Main Floor
- No Pet Home
- No Smoking Home
- Sump Pump
- Parking Type
- No Garage
- Parking Pad
- Rear Drive Access
- Site Influences
- Flat Site
- Back Lane
- Low maintenance landscaped
- Not Fenced
- Public Transportation
Rooms
| Level | Type | Dimensions |
|---|---|---|
| Main | Primary Bedroom | 12 ft x 10 ft |
| Bedroom | 8.8 ft x 10.3 ft | |
| Bedroom | 9.4 ft x 10 ft | |
| Kitchen | 12 ft x 9 ft | |
| Living Room | 12 ft x 15 ft | |
| Dining Room | 9 ft x 5 ft | |
| Laundry Room | - | |
| Three Piece Ensuite Bath | 8 ft x 5 ft | |
| Three Piece Bath | 8 ft x 5 ft | |
| Walk-in Closet | 5 ft x 4 ft | |
| Lower | Bedroom | 8.8 ft x 8 ft |
| Bedroom | 8.8 ft x 8 ft | |
| Living/Dining room | 11 ft x 10 ft | |
| Second Kitchen | 14.5 ft x 6 ft | |
| Three Piece Bath | 8 ft x 5 ft | |
| Storage Room | 15 ft x 8 ft | |
| Laundry Room | - |


