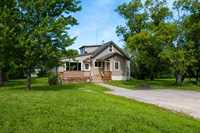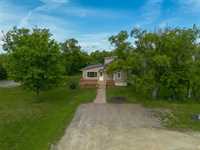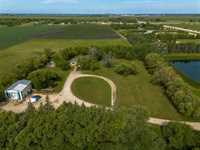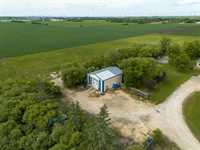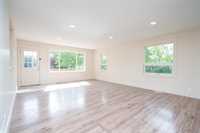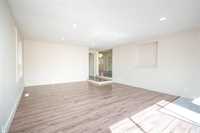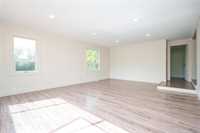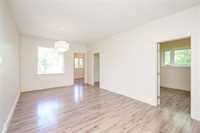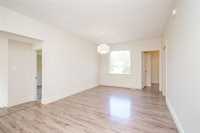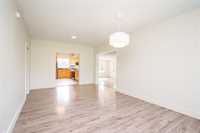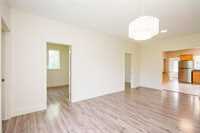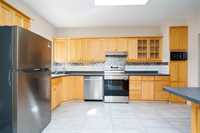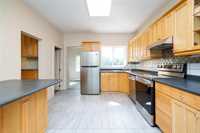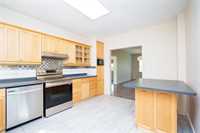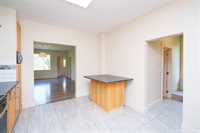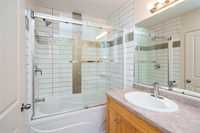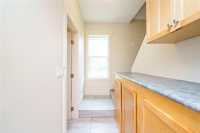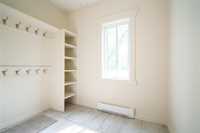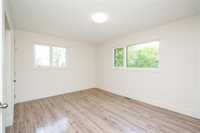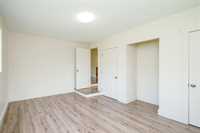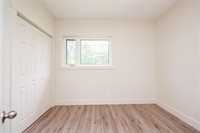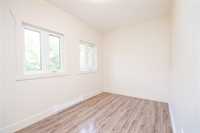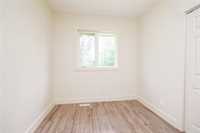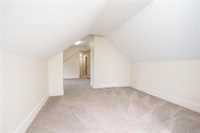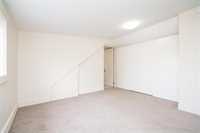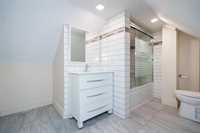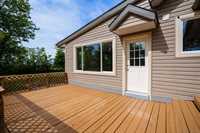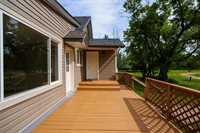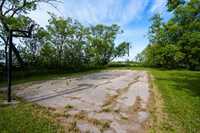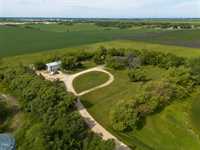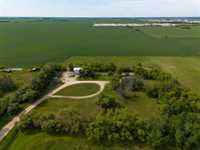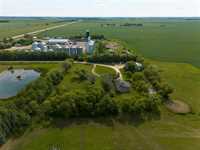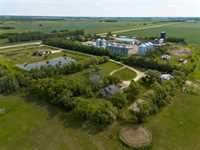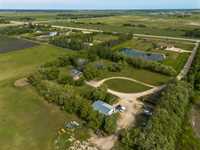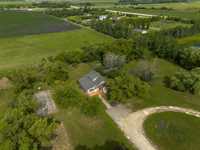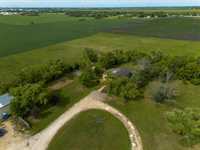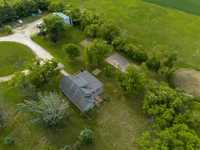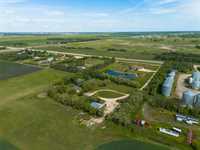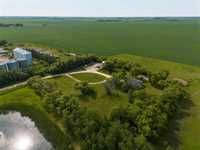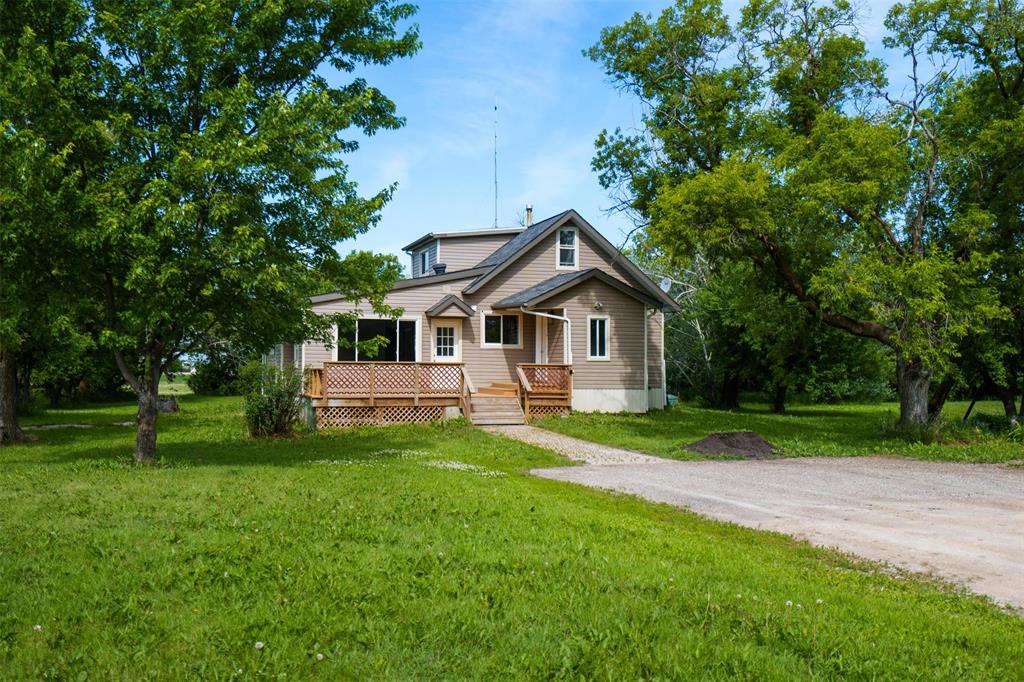
It’s difficult to find a property this secluded and so close to the city. On just under 5 acres is a rare five bedroom, two full bath home with a heated 1200 sqft, 30’ x 40’ shop with hoist and 16’ door. Run your own business here or take your hobbies to the next level. The home has a massive main floor with a sprawling living room, dining room, island kitchen with stainless steel appliances, four bedrooms and full bath. Upstairs could also be a primary suite or offices with den & bedroom and a second full bath. The basement has mechanical, laundry and storage areas. Features and upgrades include newer shingles, pvc windows, newer sump pump, oversized septic field installed in 2020, an asphalt basketball court or parking pad, mature trees and space for more! Feel free to watch the aerial video of the lot. Measurements + or minus jogs.
- Basement Development Unfinished
- Bathrooms 2
- Bathrooms (Full) 2
- Bedrooms 5
- Building Type One and a Half
- Built In 1930
- Depth 424.00 ft
- Exterior Vinyl
- Floor Space 1950 sqft
- Frontage 489.00 ft
- Gross Taxes $4,297.55
- Land Size 4.76 acres
- Neighbourhood Dugald
- Property Type Residential, Single Family Detached
- Remodelled Other remarks, Roof Coverings, Windows
- Rental Equipment None
- School Division Sunrise
- Tax Year 24
- Features
- Deck
- Main floor full bathroom
- Sump Pump
- Goods Included
- Dryer
- Dishwasher
- Refrigerator
- Microwave
- Stove
- Washer
- Water Softener
- Parking Type
- Front Drive Access
- Heated
- Insulated
- Workshop
- Site Influences
- Country Residence
- Landscaped deck
- No Through Road
- Private Setting
- Private Yard
- Treed Lot
Rooms
| Level | Type | Dimensions |
|---|---|---|
| Upper | Four Piece Bath | - |
| Bedroom | 11.42 ft x 11.08 ft | |
| Den | 11.42 ft x 10.17 ft | |
| Main | Four Piece Bath | - |
| Bedroom | 10.33 ft x 9.25 ft | |
| Bedroom | 9.33 ft x 8.33 ft | |
| Bedroom | 13.25 ft x 7.58 ft | |
| Primary Bedroom | 15.25 ft x 10.83 ft | |
| Kitchen | 14.5 ft x 11.08 ft | |
| Living Room | 21.33 ft x 15.33 ft | |
| Dining Room | 19.67 ft x 11.25 ft | |
| Mudroom | - |


