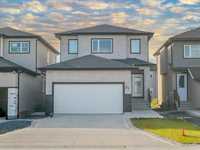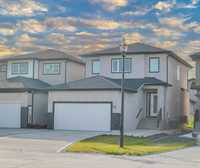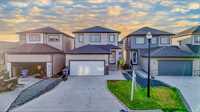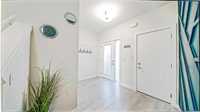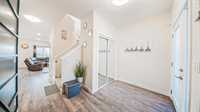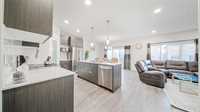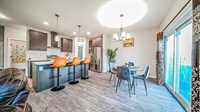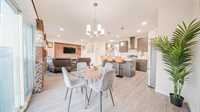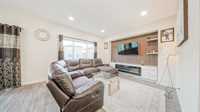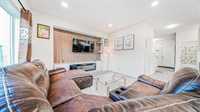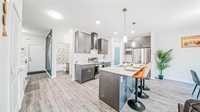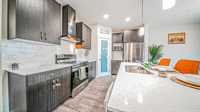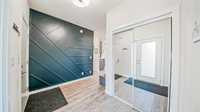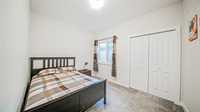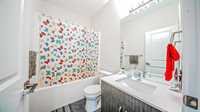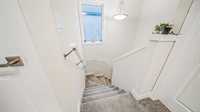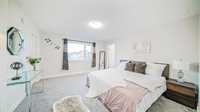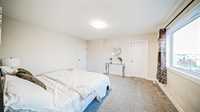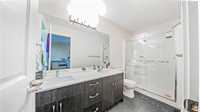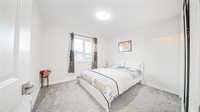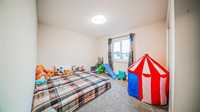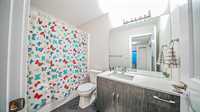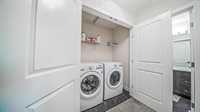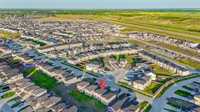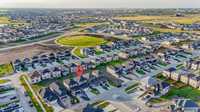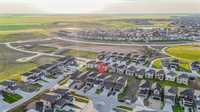Showing starts now, offers present as received. Welcome to this beautifully designed, custom 2-storey home in Prairie Point offering nearly 1721 sq. ft. of luxurious living space with premium upgrades throughout. The MAIN FLOOR features a modern kitchen with quartz countertops, tile backsplash, and high-end appliances, along with a convenient bedroom and full bathroom—perfect for guests or extended family. UPSTAIRS, the elegant primary suite boasts a walk-in closet and a private ensuite with a standing shower, while two additional bedrooms, a full bathroom, and upper-level laundry add comfort and functionality. Situated in a quiet, family-friendly neighborhood close to schools, parks, and all amenities, this home offers the perfect blend of style, space, and convenience. This is a must-see!
- Basement Development Insulated, Unfinished
- Bathrooms 3
- Bathrooms (Full) 3
- Bedrooms 4
- Building Type Two Storey
- Built In 2023
- Exterior Stone, Stucco
- Fireplace Glass Door
- Fireplace Fuel Electric
- Floor Space 1736 sqft
- Neighbourhood Prairie Pointe
- Property Type Residential, Single Family Detached
- Rental Equipment None
- School Division Pembina Trails (WPG 7)
- Tax Year 2025
- Goods Included
- Dryer
- Dishwasher
- Refrigerator
- Garage door opener
- Stove
- Washer
- Parking Type
- Double Attached
- Site Influences
- Other/remarks
- Partially landscaped
Rooms
| Level | Type | Dimensions |
|---|---|---|
| Main | Family Room | 13.17 ft x 12.75 ft |
| Dining Room | 12.25 ft x 11.17 ft | |
| Bedroom | 11.67 ft x 9 ft | |
| Four Piece Bath | - | |
| Kitchen | 12.25 ft x 9.33 ft | |
| Foyer | - | |
| Upper | Primary Bedroom | 14.33 ft x 13.25 ft |
| Four Piece Ensuite Bath | - | |
| Bedroom | 11.5 ft x 10.58 ft | |
| Bedroom | 11 ft x 10.42 ft | |
| Four Piece Bath | - |


