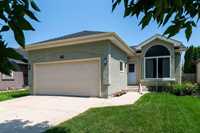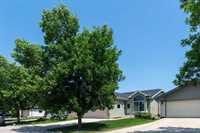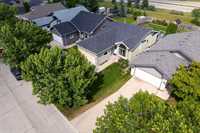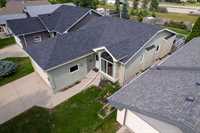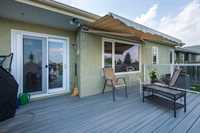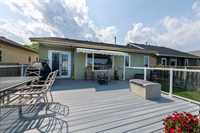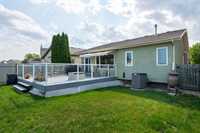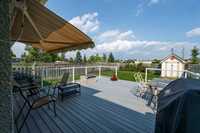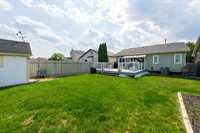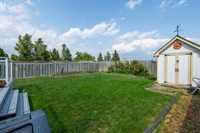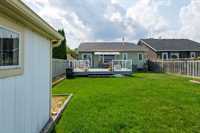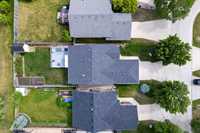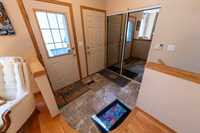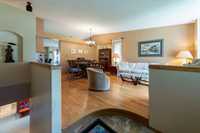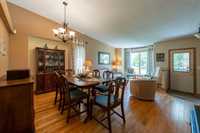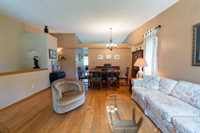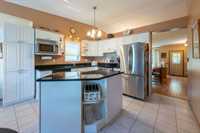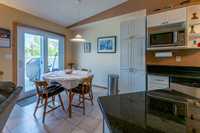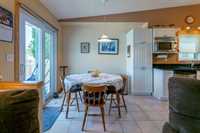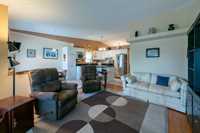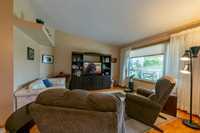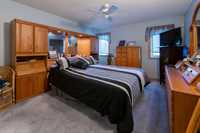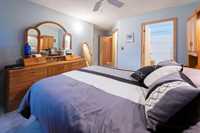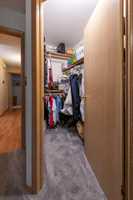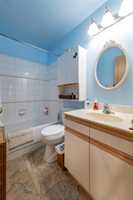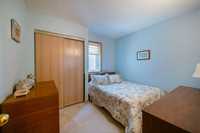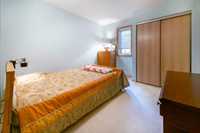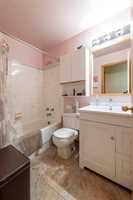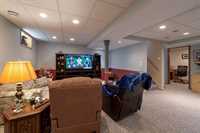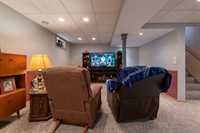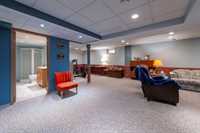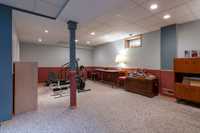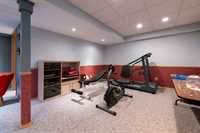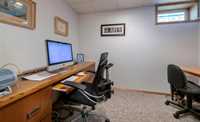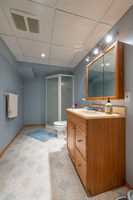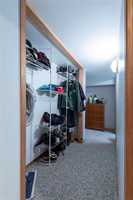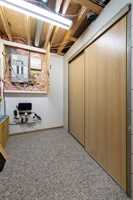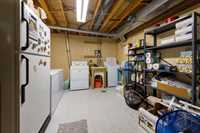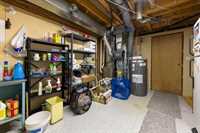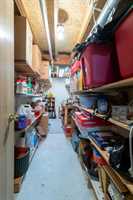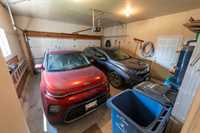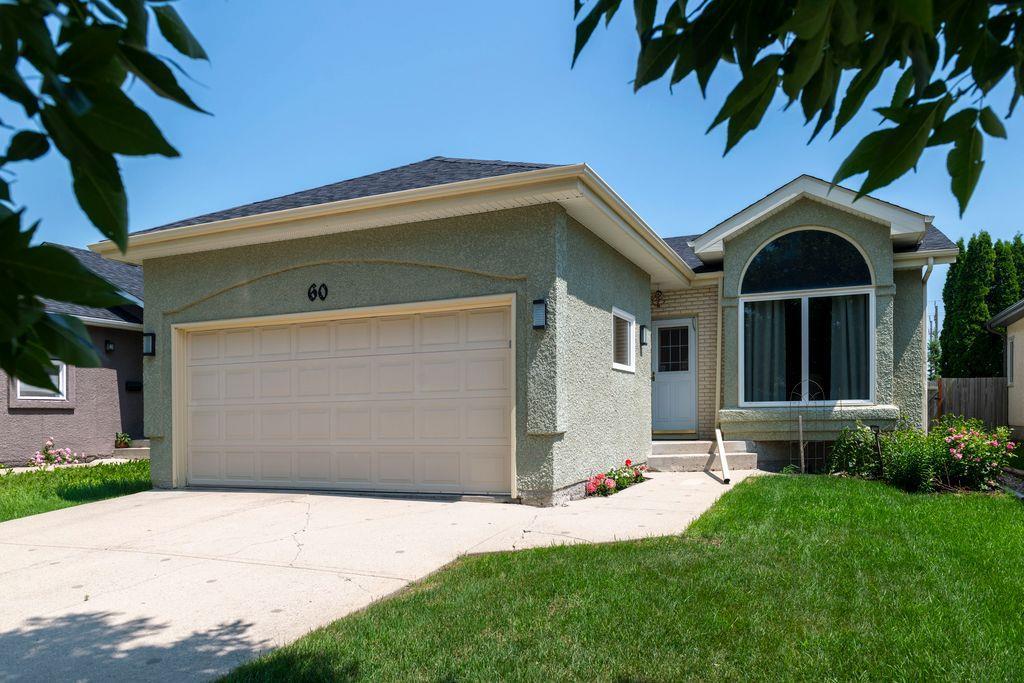
Showings start July 3/25. Offers on July 8/25. Must be seen! Meticulously maintained bungalow being sold by longtime owners! This beautiful bungalow features a living room, dining room combination with gleaming hardwood floors and vaulted ceilings. Lovely eat-in kitchen with island, plenty of cupboard & counter space and patio doors leading to a large 20 x 20 deck and fully fenced backyard! The cozy family room features a large window offering a fantastic view of the backyard. The large windows makes this a bright and cheery home! 3 bedrooms on the main floor with a large primary bedroom that has a walk-in clothes closet and convenient 4 pce ensuite. The fully finished lower level offers space and privacy for the whole family. This well planned rec room has great space to relax, work out or work from home. It also features a 3 pce bath, laundry room and ample storage/work shop areas. This well cared for home has plenty of updates and won’t disappoint. Call for your appointment today!
- Basement Development Fully Finished
- Bathrooms 3
- Bathrooms (Full) 3
- Bedrooms 3
- Building Type Bungalow
- Built In 1993
- Exterior Stucco
- Floor Space 1376 sqft
- Gross Taxes $4,740.00
- Neighbourhood Island Lakes
- Property Type Residential, Single Family Detached
- Remodelled Bathroom, Flooring, Furnace, Kitchen, Roof Coverings, Windows
- Rental Equipment None
- School Division Louis Riel (WPG 51)
- Tax Year 24
- Features
- Air Conditioning-Central
- Deck
- Ceiling Fan
- Hood Fan
- High-Efficiency Furnace
- Main floor full bathroom
- No Pet Home
- No Smoking Home
- Security Window Bars
- Smoke Detectors
- Sump Pump
- Goods Included
- Alarm system
- Dryer
- Dishwasher
- Fridges - Two
- Freezer
- Garage door opener
- Storage Shed
- Stove
- Vacuum built-in
- Window Coverings
- Washer
- Parking Type
- Double Attached
- Front Drive Access
- Garage door opener
- Plug-In
- Paved Driveway
- Site Influences
- Fenced
- Landscaped deck
- Paved Street
- Playground Nearby
- Shopping Nearby
- Public Transportation
Rooms
| Level | Type | Dimensions |
|---|---|---|
| Main | Living Room | 11 ft x 13 ft |
| Dining Room | 9 ft x 11 ft | |
| Family Room | 12.5 ft x 13.17 ft | |
| Eat-In Kitchen | 8.25 ft x 19.25 ft | |
| Primary Bedroom | 11.42 ft x 12.5 ft | |
| Bedroom | 9.42 ft x 10 ft | |
| Bedroom | 9.75 ft x 10.67 ft | |
| Four Piece Bath | - | |
| Four Piece Ensuite Bath | - | |
| Basement | Recreation Room | 13.33 ft x 32.42 ft |
| Office | 7.58 ft x 10 ft | |
| Laundry Room | 10.83 ft x 15.5 ft | |
| Storage Room | 6 ft x 7.5 ft | |
| Storage Room | 5 ft x 17 ft | |
| Three Piece Bath | - |


