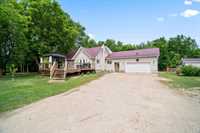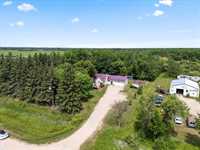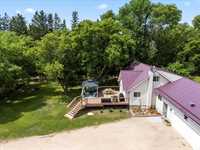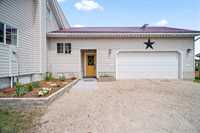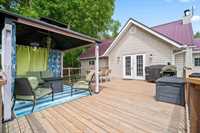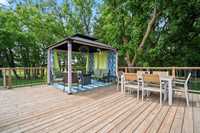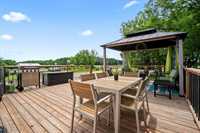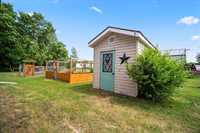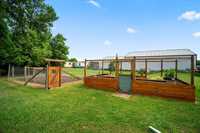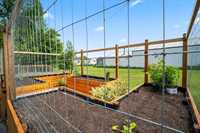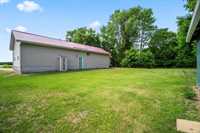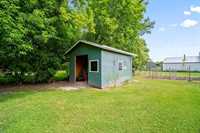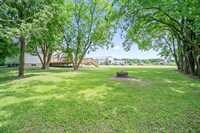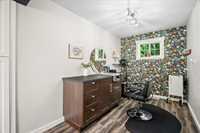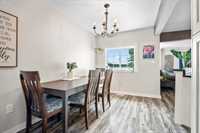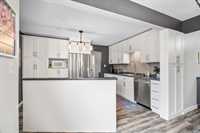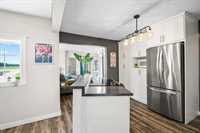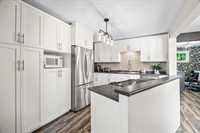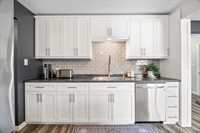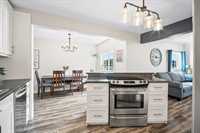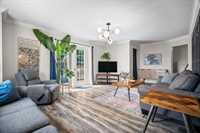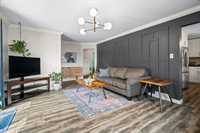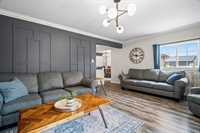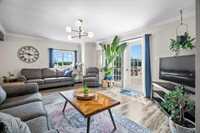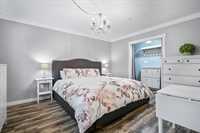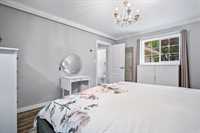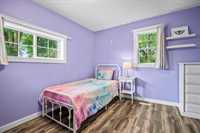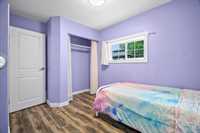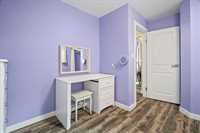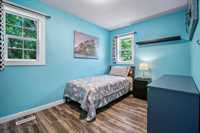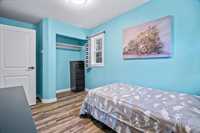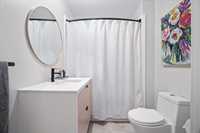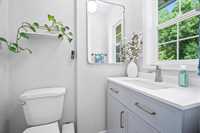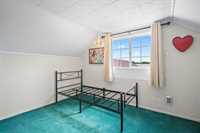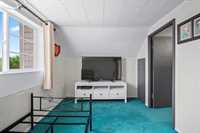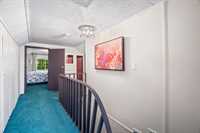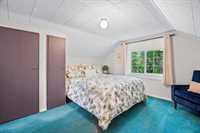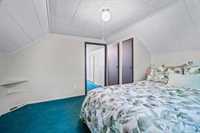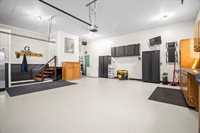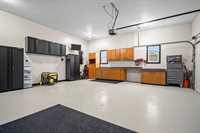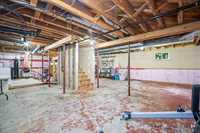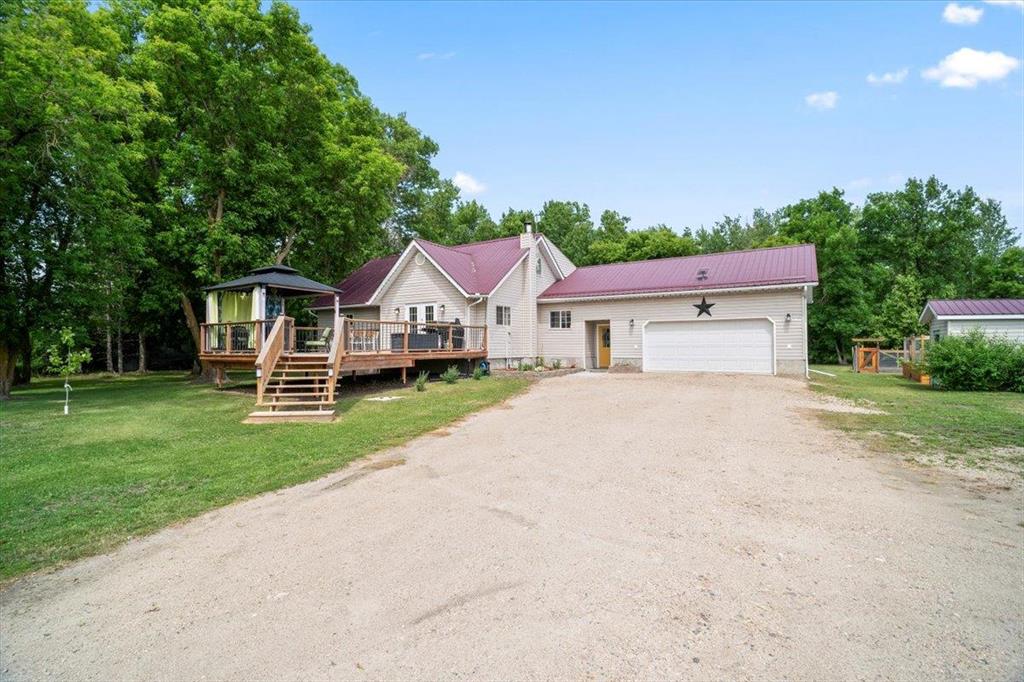
Welcome to your dream home nestled in the charming community of Sprague! This property offers a perfect blend of comfort, style, and outdoor adventure, situated on a generous 0.73-acre lot. With a spacious 1,647 square feet of living space, this residence features 5 well-appointed bedrooms and 1.5 updated bathrooms, providing ample room for your growing family. Step inside to discover an inviting large entryway that leads you into a bright and airy open-concept living space. The updated kitchen includes stainless steel appliances, a tiled backsplash, and plenty of counter space for meal prep. The updates continue throughout with new interior doors and trim that enhance the home’s feel. The large family room is perfect for relaxation and entertainment, highlighted by patio doors that connect to a stunning 20x20 deck complete with a gazebo—ideal for evenings under the stars. The heated and insulated 24x26 garage is a standout feature, offering space for your vehicles, hobbies or just an area to hang out and enjoy. The convenience of nearby Crown Land offers endless possibilities for outdoor activities such as hunting, fishing, quadding and snowmobiling.
- Basement Development Unfinished
- Bathrooms 2
- Bathrooms (Full) 1
- Bathrooms (Partial) 1
- Bedrooms 5
- Building Type One and a Half
- Exterior Vinyl
- Floor Space 1647 sqft
- Gross Taxes $1,928.00
- Land Size 0.73 acres
- Neighbourhood R17
- Property Type Residential, Single Family Detached
- Remodelled Bathroom, Flooring, Kitchen
- Rental Equipment None
- School Division Border Land
- Tax Year 2024
- Features
- Air Conditioning-Central
- Deck
- Main floor full bathroom
- Goods Included
- Dryer
- Dishwasher
- Refrigerator
- Fridges - Two
- Garage door opener remote(s)
- See remarks
- Storage Shed
- Stove
- Window Coverings
- Washer
- Parking Type
- Double Attached
- Site Influences
- Fruit Trees/Shrubs
- Paved Street
- Private Setting
- Treed Lot
Rooms
| Level | Type | Dimensions |
|---|---|---|
| Main | Kitchen | 11 ft x 13.25 ft |
| Dining Room | 7.58 ft x 11 ft | |
| Family Room | 22.58 ft x 13 ft | |
| Primary Bedroom | 13.92 ft x 12 ft | |
| Two Piece Bath | - | |
| Bedroom | 8.25 ft x 13.5 ft | |
| Bedroom | 12 ft x 11.17 ft | |
| Four Piece Bath | 5.83 ft x 8 ft | |
| Upper | Bedroom | 12.33 ft x 9.5 ft |
| Bedroom | 11 ft x 7.83 ft |


