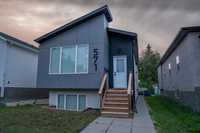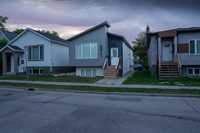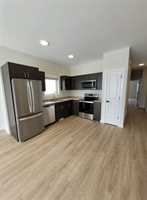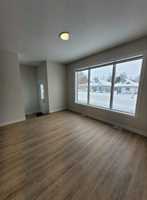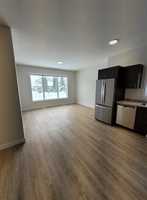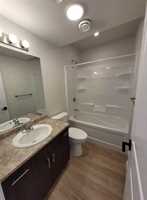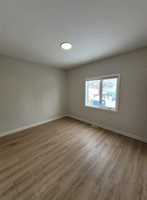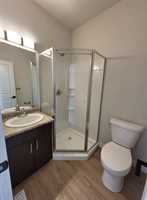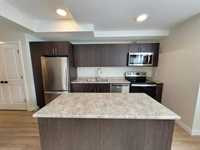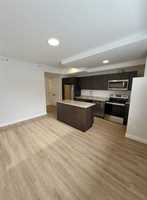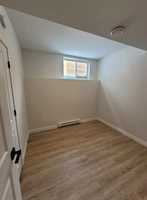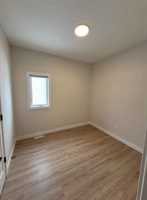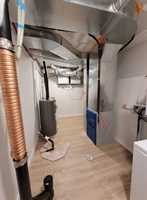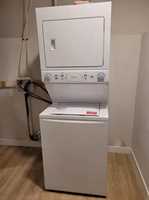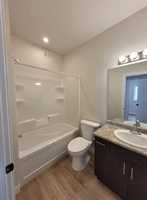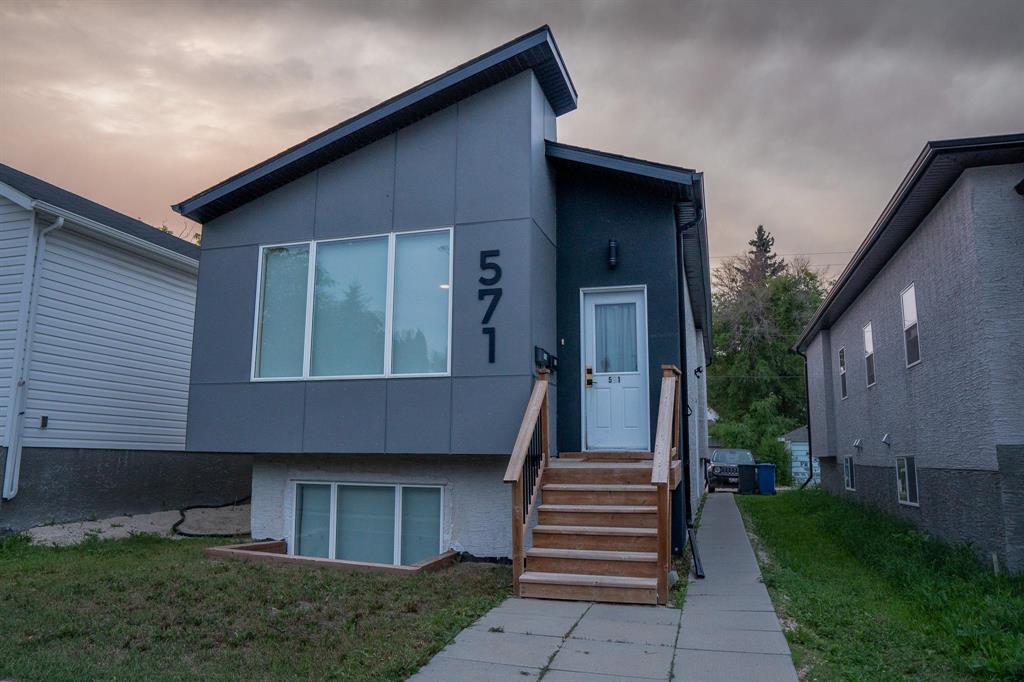
Discover this beautifully designed duplex built in 2022, offering modern style, smart design, and low-maintenance living. Perfect for investors or multi-generational families, this property features two self-contained suites, each with private entrances, separate utilities, and individual mechanical systems. The main level suite offers 3 bedrooms + 2 full bathrooms, including a luxurious primary bedroom with its own ensuite. The open-concept layout is bright and welcoming, with contemporary finishes and a modern kitchen ideal for everyday living or entertaining. The lower level suite features 2 bedrooms + 1 bathroom, modern and well-appointed, making it an excellent income generator or comfortable secondary living space. Each suite comes with: separate hydro meters, dedicated hot water tanks and HRV systems for fresh, energy-efficient air, private AC units, plug-in parking stalls at the rear with back lane access. This is a true turnkey opportunity built just a few years ago, there s nothing to repair or replace for years to come. Whether you're looking to invest or live in one unit while renting the other, this property checks all the boxes.
- Basement Development Fully Finished
- Bathrooms 3
- Bathrooms (Full) 3
- Bedrooms 5
- Building Type Bi-Level
- Built In 2022
- Exterior Composite, Stucco
- Floor Space 1020 sqft
- Gross Taxes $4,782.02
- Neighbourhood East Elmwood
- Property Type Residential, Duplex
- Rental Equipment None
- School Division Winnipeg (WPG 1)
- Tax Year 25
- Total Parking Spaces 4
- Features
- Air Conditioning-Central
- Exterior walls, 2x6"
- Sump Pump
- Goods Included
- Dryers - Two
- Dishwashers - Two
- Fridges - Two
- Stoves - Two
- Window Coverings
- Washers - Two
- Parking Type
- Parking Pad
- Rear Drive Access
- Site Influences
- Back Lane
- Playground Nearby
- Partially landscaped
- Shopping Nearby
- Public Transportation
Rooms
| Level | Type | Dimensions |
|---|---|---|
| Lower | Living Room | 14.3 ft x 10.5 ft |
| Kitchen | 5 ft x 13.4 ft | |
| Four Piece Bath | - | |
| Bedroom | 8.1 ft x 10 ft | |
| Bedroom | 10 ft x 12 ft | |
| Main | Four Piece Bath | - |
| Three Piece Ensuite Bath | - | |
| Living Room | 12 ft x 15 ft | |
| Kitchen | 10.8 ft x 9 ft | |
| Dining Room | 5.5 ft x 7.5 ft | |
| Bedroom | 9.1 ft x 9.4 ft | |
| Bedroom | 9.1 ft x 9.4 ft | |
| Primary Bedroom | 11 ft x 12.5 ft |



