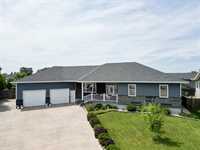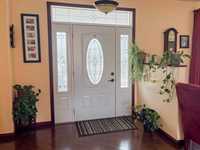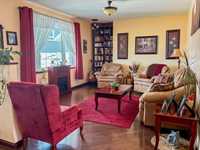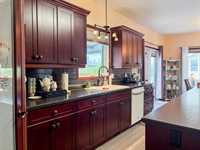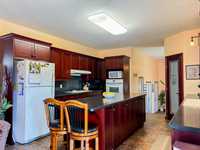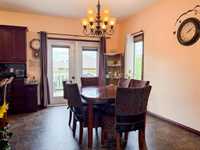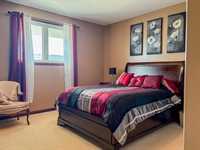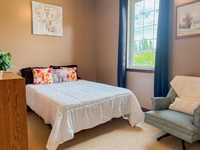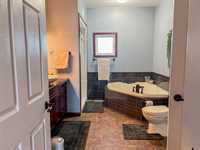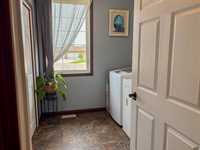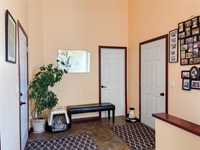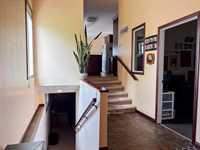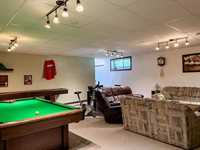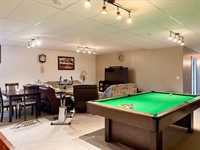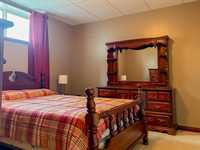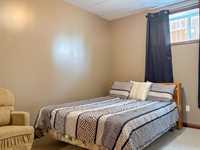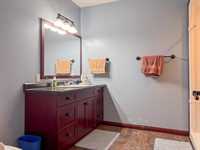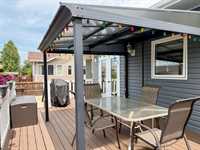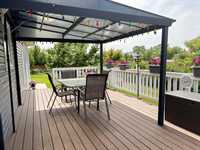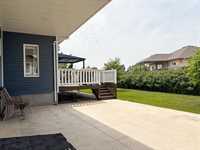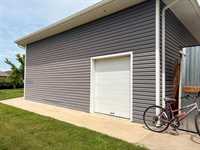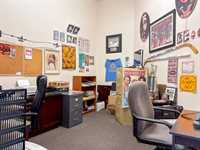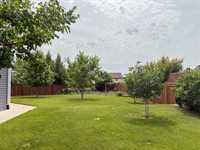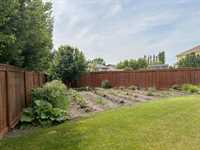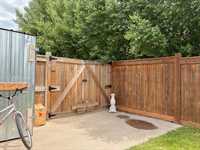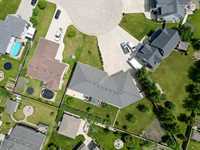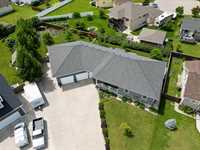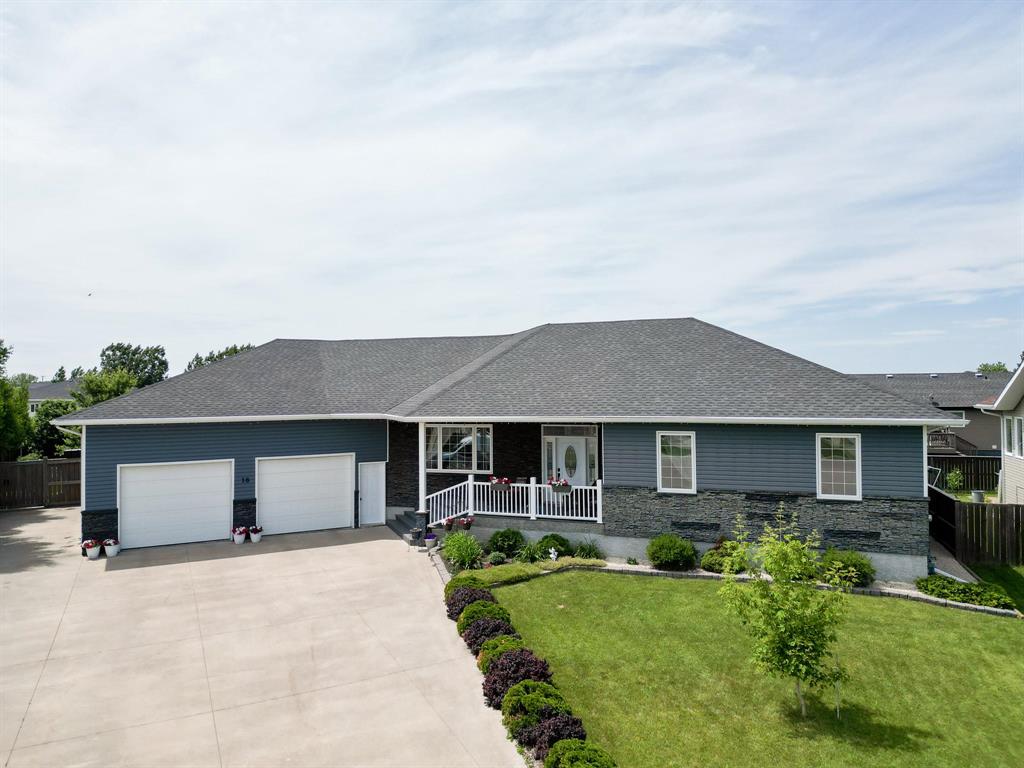
If you're looking for a home that checks all the boxes—location, space, & functionality—this is it. Situated just steps from Emerado School, this 1,732 (+/-jogs)sqft gives you room to grow w/4 bedrooms total—2 up and 2 down—perfect for a family, guests, or a home office setup. The kitchen is a true showstopper w/rich cherry wood cabinetry, massive 9 ft island w/double-sided storage, & walk-in pantry big enough for all your Costco hauls. 9' ceilings throughout the MF give the entire home a bright, open feel, while the 12' ceiling in the rear entry adds an unexpected touch of grandeur. The oversized garage is more than just a place to park—hot & cold-water access, central vacuum outlet, & 12' ceilings that can easily accommodate a lift or serious storage. Plus, there's a separate shop (13x27) for your hobbies, toys, or small business needs. Love the outdoors? You'll appreciate the composite decks, 25x20 concrete pad, low-maintenance two-tiered yard, & concrete RV pad with plug-in—everything you need for entertaining, relaxing, or hitting the road at a moment’s notice. This isn't just a house—it’s a well-thought-out lifestyle upgrade in a prime location.
- Basement Development Fully Finished
- Bathrooms 2
- Bathrooms (Full) 2
- Bedrooms 4
- Building Type Bungalow
- Built In 2011
- Exterior Brick, Vinyl
- Floor Space 1732 sqft
- Frontage 51.00 ft
- Gross Taxes $6,070.91
- Neighbourhood R35
- Property Type Residential, Single Family Detached
- Rental Equipment None
- School Division Garden Valley
- Tax Year 2024
- Features
- Air Conditioning-Central
- Cook Top
- Deck
- Ceiling Fan
- Garburator
- Jetted Tub
- Laundry - Main Floor
- Smoke Detectors
- Sump Pump
- Workshop
- Goods Included
- Blinds
- Dryer
- Dishwasher
- Refrigerator
- Freezer
- Garage door opener
- Garage door opener remote(s)
- Stove
- Vacuum built-in
- Washer
- Parking Type
- Double Attached
- Insulated
- Oversized
- Parking Pad
- Workshop
- Site Influences
- Fruit Trees/Shrubs
Rooms
| Level | Type | Dimensions |
|---|---|---|
| Main | Living Room | 16.5 ft x 12.83 ft |
| Dining Room | 14.17 ft x 10.08 ft | |
| Kitchen | 14.5 ft x 19.75 ft | |
| Primary Bedroom | 12.67 ft x 13.83 ft | |
| Bedroom | 8.11 ft x 11.42 ft | |
| Four Piece Bath | - | |
| Basement | Recreation Room | 25 ft x 23 ft |
| Bedroom | 12.83 ft x 11.17 ft | |
| Bedroom | 8.92 ft x 13.33 ft | |
| Three Piece Bath | - |


